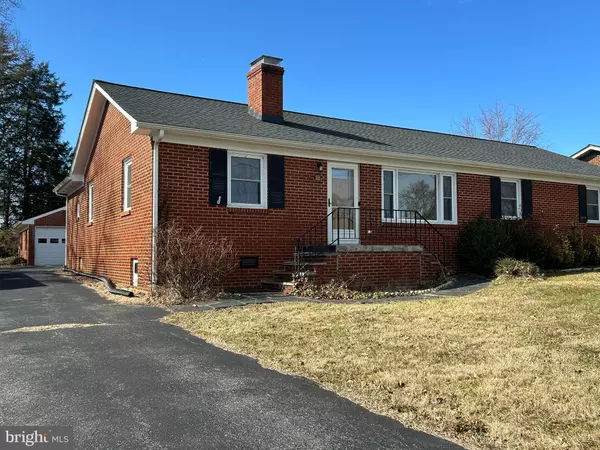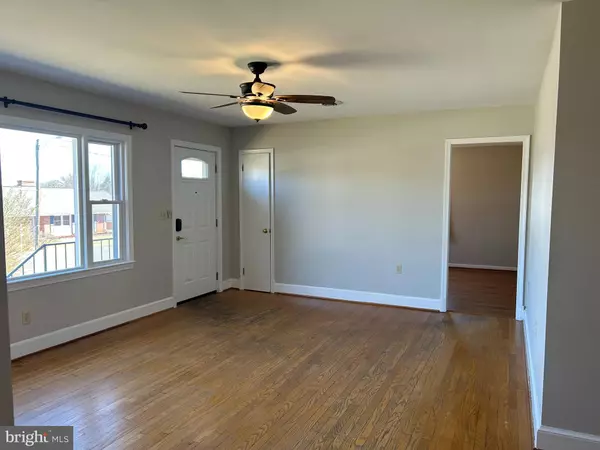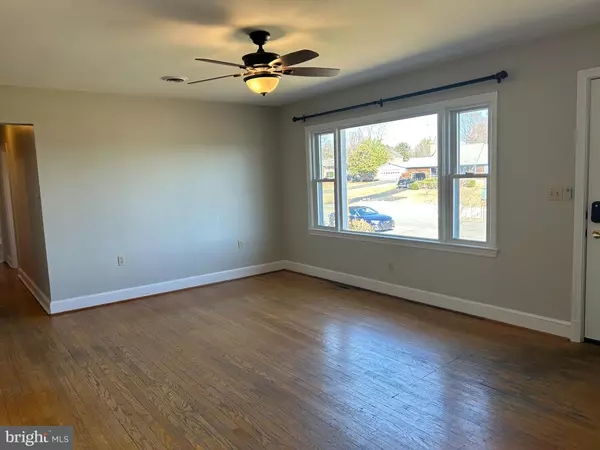511 GENTRY DR Gordonsville, VA 22942
3 Beds
2 Baths
1,740 SqFt
UPDATED:
02/16/2025 01:26 AM
Key Details
Property Type Single Family Home
Sub Type Detached
Listing Status Under Contract
Purchase Type For Sale
Square Footage 1,740 sqft
Price per Sqft $154
Subdivision Buckley
MLS Listing ID VAOR2008852
Style Ranch/Rambler
Bedrooms 3
Full Baths 1
Half Baths 1
HOA Y/N N
Abv Grd Liv Area 1,740
Originating Board BRIGHT
Year Built 1964
Annual Tax Amount $1,070
Tax Year 2024
Property Sub-Type Detached
Property Description
Location
State VA
County Orange
Zoning R1
Rooms
Main Level Bedrooms 3
Interior
Interior Features Dining Area, Bathroom - Walk-In Shower, Ceiling Fan(s), Entry Level Bedroom
Hot Water Electric
Heating Heat Pump(s), Forced Air
Cooling Heat Pump(s), Central A/C, Ceiling Fan(s)
Flooring Hardwood, Laminate Plank, Vinyl, Ceramic Tile
Fireplaces Number 1
Fireplaces Type Brick, Flue for Stove, Mantel(s), Screen
Equipment Dishwasher, Dryer, Exhaust Fan, Oven/Range - Electric, Refrigerator, Washer, Water Heater
Furnishings No
Fireplace Y
Appliance Dishwasher, Dryer, Exhaust Fan, Oven/Range - Electric, Refrigerator, Washer, Water Heater
Heat Source Electric
Laundry Main Floor
Exterior
Exterior Feature Screened, Porch(es)
Parking Features Covered Parking
Garage Spaces 1.0
Fence Privacy
Water Access N
Roof Type Composite
Accessibility Level Entry - Main, Ramp - Main Level, Grab Bars Mod
Porch Screened, Porch(es)
Total Parking Spaces 1
Garage Y
Building
Story 1
Foundation Brick/Mortar, Block
Sewer Public Sewer
Water Public
Architectural Style Ranch/Rambler
Level or Stories 1
Additional Building Above Grade
Structure Type Dry Wall,Paneled Walls
New Construction N
Schools
High Schools Orange County
School District Orange County Public Schools
Others
Senior Community No
Tax ID 068A2070A00020
Ownership Fee Simple
SqFt Source Estimated
Special Listing Condition Standard

GET MORE INFORMATION





