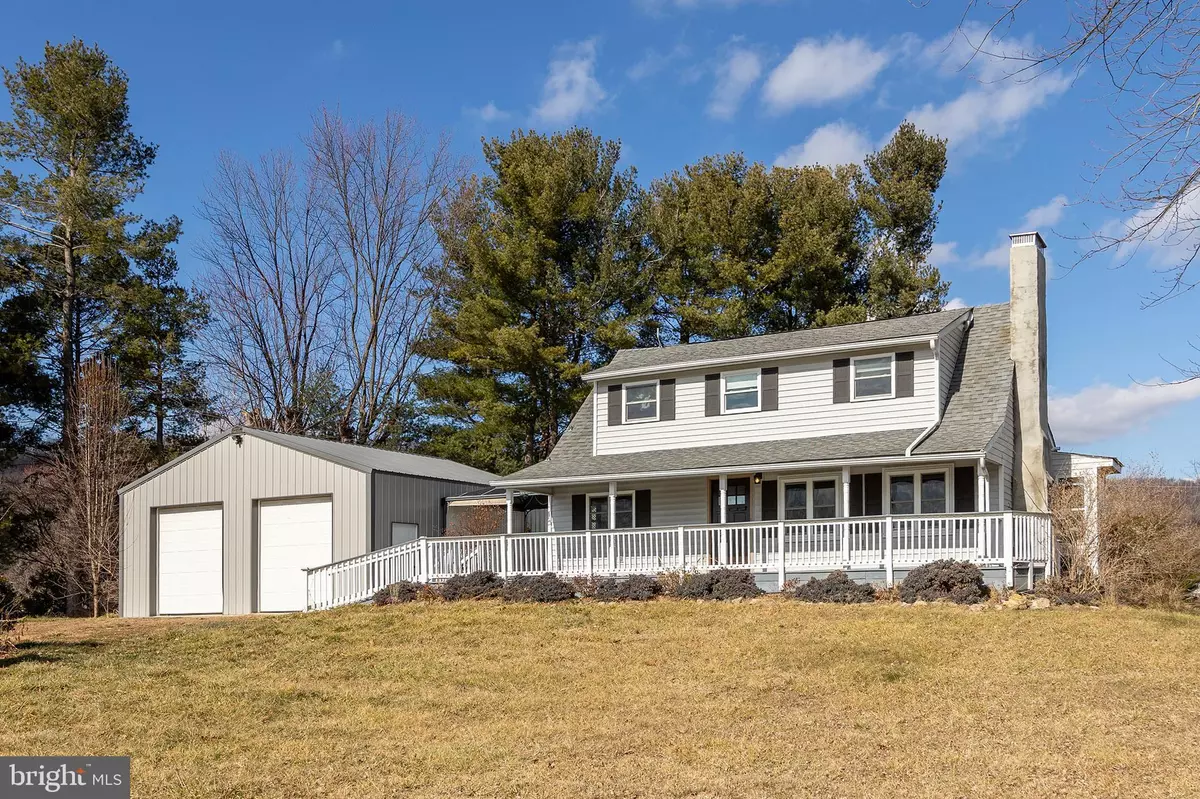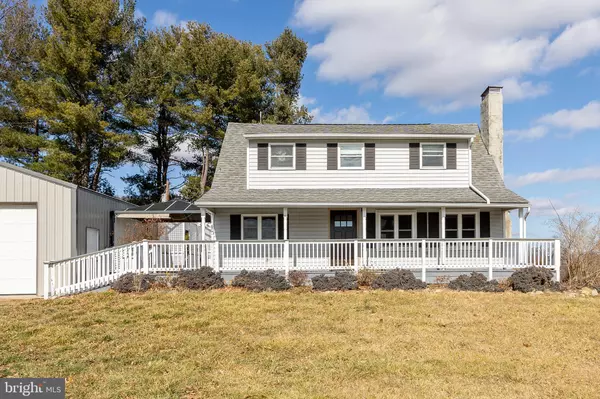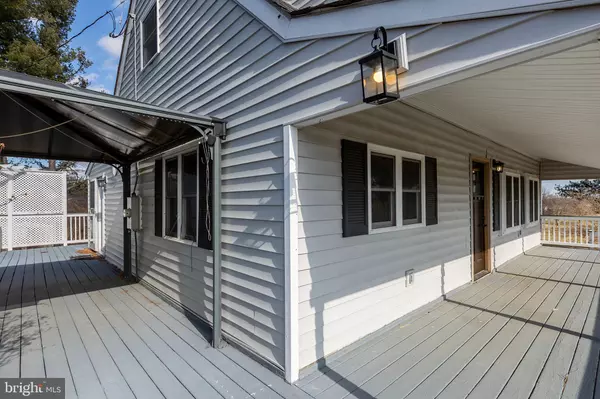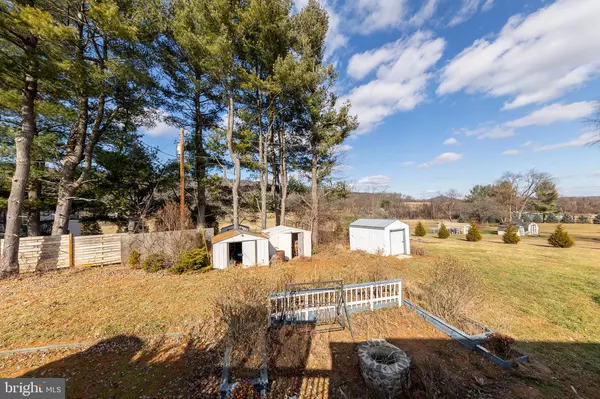384 PERRY RD Winchester, VA 22602
4 Beds
3 Baths
1,688 SqFt
UPDATED:
02/11/2025 12:23 PM
Key Details
Property Type Single Family Home
Sub Type Detached
Listing Status Active
Purchase Type For Sale
Square Footage 1,688 sqft
Price per Sqft $234
Subdivision None Available
MLS Listing ID VAFV2022072
Style Traditional
Bedrooms 4
Full Baths 3
HOA Y/N N
Abv Grd Liv Area 1,688
Originating Board BRIGHT
Year Built 1969
Annual Tax Amount $1,773
Tax Year 2022
Lot Size 1.460 Acres
Acres 1.46
Property Description
Location
State VA
County Frederick
Zoning RA
Rooms
Main Level Bedrooms 1
Interior
Interior Features Combination Kitchen/Dining, Floor Plan - Open, Kitchen - Eat-In, Kitchen - Island
Hot Water Electric
Heating Forced Air
Cooling Central A/C
Fireplaces Number 1
Equipment Dishwasher, Disposal, Microwave, Oven/Range - Electric, Refrigerator, Stove, Washer, Washer/Dryer Stacked
Fireplace Y
Appliance Dishwasher, Disposal, Microwave, Oven/Range - Electric, Refrigerator, Stove, Washer, Washer/Dryer Stacked
Heat Source Propane - Leased
Exterior
Exterior Feature Porch(es), Wrap Around
Parking Features Garage - Front Entry, Additional Storage Area, Oversized
Garage Spaces 2.0
Utilities Available Propane
Water Access N
Accessibility Ramp - Main Level
Porch Porch(es), Wrap Around
Total Parking Spaces 2
Garage Y
Building
Story 2
Foundation Block
Sewer On Site Septic
Water Well
Architectural Style Traditional
Level or Stories 2
Additional Building Above Grade, Below Grade
New Construction N
Schools
School District Frederick County Public Schools
Others
Senior Community No
Tax ID 61 A 52D
Ownership Fee Simple
SqFt Source Assessor
Special Listing Condition Standard

GET MORE INFORMATION





