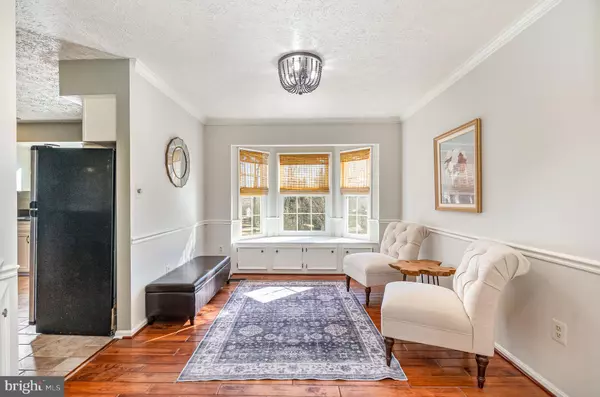906 DEER CT Abingdon, MD 21009
3 Beds
4 Baths
1,928 SqFt
UPDATED:
02/16/2025 05:11 AM
Key Details
Property Type Single Family Home
Sub Type Detached
Listing Status Coming Soon
Purchase Type For Sale
Square Footage 1,928 sqft
Price per Sqft $259
Subdivision Bynum Overlook
MLS Listing ID MDHR2039282
Style Colonial
Bedrooms 3
Full Baths 3
Half Baths 1
HOA Fees $152
HOA Y/N Y
Abv Grd Liv Area 1,928
Originating Board BRIGHT
Year Built 1993
Annual Tax Amount $3,602
Tax Year 2024
Lot Size 0.440 Acres
Acres 0.44
Property Sub-Type Detached
Property Description
Step outside to enjoy the large screened-in porch, an ideal space for relaxing in the private backyard. The primary suite is a retreat of its own, featuring an updated en-suite bath with a large shower and double vanity. Additional highlights include owned solar panels, a new sump pump (2024), windows (2021), hot water heater (2019), gutter guards (2023), and newer garage doors. Plus, a service contract on the HVAC system ensures peace of mind.
📸 Professional photos coming 2/14!
🏡 Showings begin 2/28!
Don't miss your chance to make this beautiful home yours—schedule your showing today!
Location
State MD
County Harford
Zoning R2
Rooms
Basement Heated, Improved, Outside Entrance, Partially Finished
Interior
Interior Features Attic, Bathroom - Stall Shower, Bathroom - Walk-In Shower, Built-Ins, Ceiling Fan(s), Combination Kitchen/Dining, Crown Moldings, Dining Area, Floor Plan - Open, Kitchen - Eat-In, Kitchen - Gourmet, Kitchen - Island, Primary Bath(s), Recessed Lighting, Upgraded Countertops, Walk-in Closet(s), Wet/Dry Bar
Hot Water Electric
Heating Heat Pump(s)
Cooling Ceiling Fan(s), Central A/C
Equipment Built-In Microwave, Dishwasher, Disposal, Dryer, Exhaust Fan, Stove, Stainless Steel Appliances, Washer, Water Heater
Fireplace N
Appliance Built-In Microwave, Dishwasher, Disposal, Dryer, Exhaust Fan, Stove, Stainless Steel Appliances, Washer, Water Heater
Heat Source Electric
Laundry Basement
Exterior
Exterior Feature Enclosed, Screened
Parking Features Garage - Front Entry, Garage Door Opener
Garage Spaces 6.0
Water Access N
View Garden/Lawn, Trees/Woods
Roof Type Architectural Shingle
Accessibility None
Porch Enclosed, Screened
Attached Garage 2
Total Parking Spaces 6
Garage Y
Building
Story 2
Foundation Block
Sewer Public Sewer
Water Public
Architectural Style Colonial
Level or Stories 2
Additional Building Above Grade, Below Grade
New Construction N
Schools
School District Harford County Public Schools
Others
Senior Community No
Tax ID 1301226304
Ownership Fee Simple
SqFt Source Assessor
Acceptable Financing Cash, Conventional, FHA, VA
Listing Terms Cash, Conventional, FHA, VA
Financing Cash,Conventional,FHA,VA
Special Listing Condition Standard

GET MORE INFORMATION





