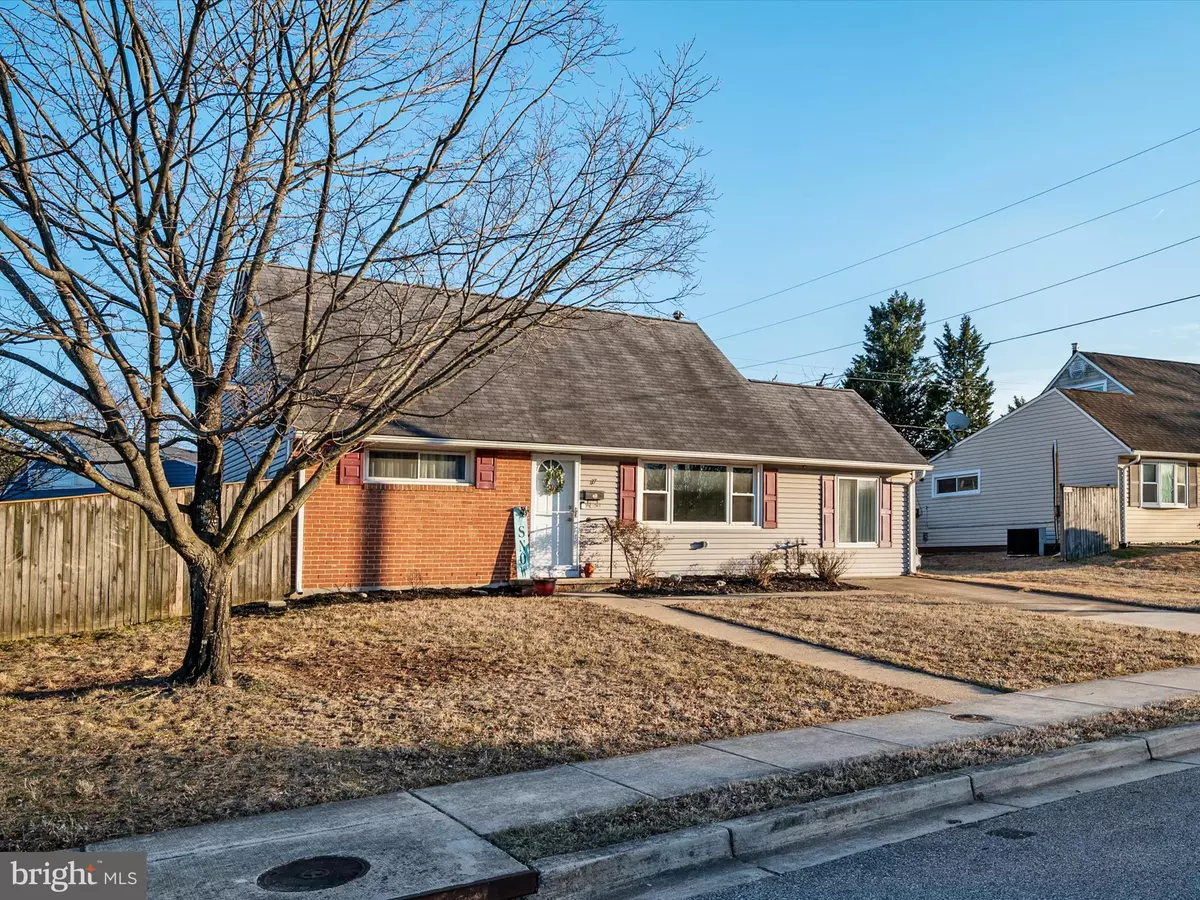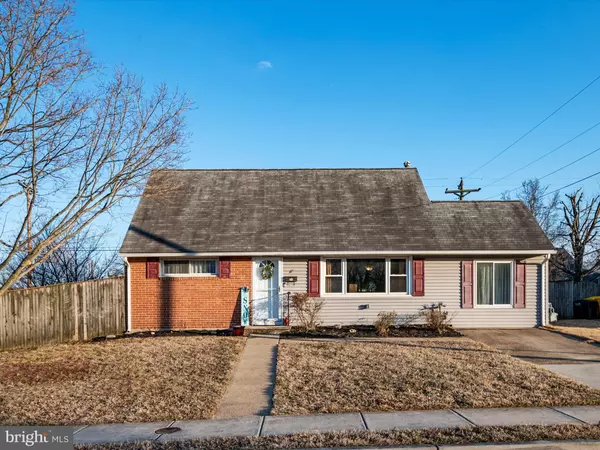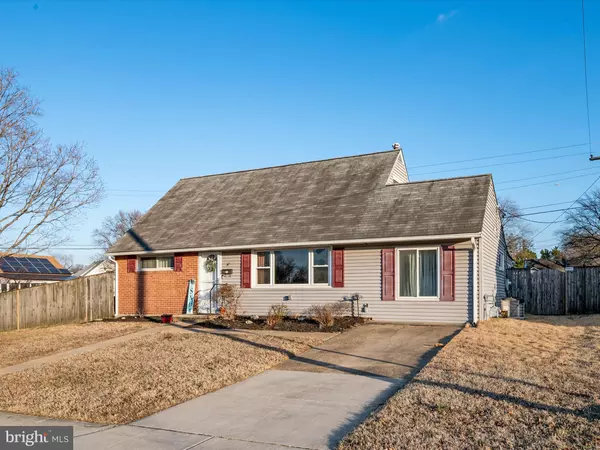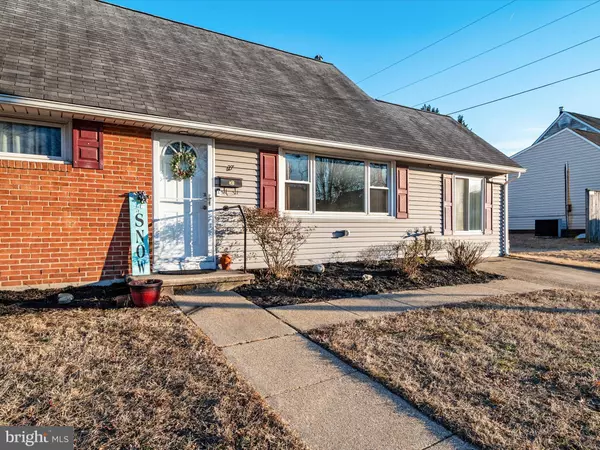27 HARVARD RD Glen Burnie, MD 21060
4 Beds
2 Baths
1,513 SqFt
UPDATED:
02/18/2025 01:37 PM
Key Details
Property Type Single Family Home
Sub Type Detached
Listing Status Under Contract
Purchase Type For Sale
Square Footage 1,513 sqft
Price per Sqft $247
Subdivision Country Club Estates
MLS Listing ID MDAA2102704
Style Cape Cod
Bedrooms 4
Full Baths 2
HOA Y/N N
Abv Grd Liv Area 1,513
Originating Board BRIGHT
Year Built 1956
Annual Tax Amount $3,518
Tax Year 2024
Lot Size 7,669 Sqft
Acres 0.18
Property Sub-Type Detached
Property Description
Location
State MD
County Anne Arundel
Zoning R5
Rooms
Main Level Bedrooms 4
Interior
Hot Water Natural Gas
Heating Radiant
Cooling Ceiling Fan(s), Central A/C
Equipment Built-In Microwave, Dishwasher, Disposal, Dryer, Oven/Range - Gas, Refrigerator, Washer, Water Heater
Fireplace N
Window Features Double Pane,Screens
Appliance Built-In Microwave, Dishwasher, Disposal, Dryer, Oven/Range - Gas, Refrigerator, Washer, Water Heater
Heat Source Natural Gas
Laundry Has Laundry, Main Floor
Exterior
Garage Spaces 2.0
Fence Rear, Privacy
Water Access N
Roof Type Architectural Shingle
Accessibility None
Total Parking Spaces 2
Garage N
Building
Story 2
Foundation Slab
Sewer Public Sewer
Water Public
Architectural Style Cape Cod
Level or Stories 2
Additional Building Above Grade, Below Grade
New Construction N
Schools
School District Anne Arundel County Public Schools
Others
Senior Community No
Tax ID 020513007811600
Ownership Fee Simple
SqFt Source Assessor
Acceptable Financing FHA, Conventional, VA, Cash
Horse Property N
Listing Terms FHA, Conventional, VA, Cash
Financing FHA,Conventional,VA,Cash
Special Listing Condition Standard
Virtual Tour https://unbranded.youriguide.com/27_harvard_rd_glen_burnie_md/

GET MORE INFORMATION





