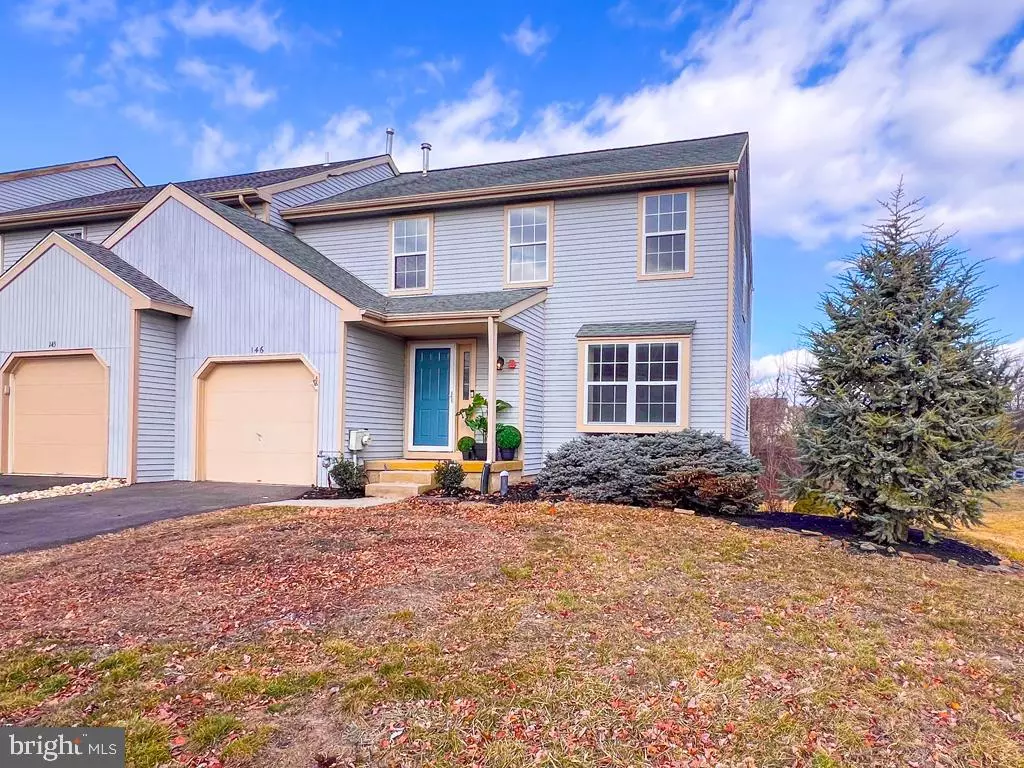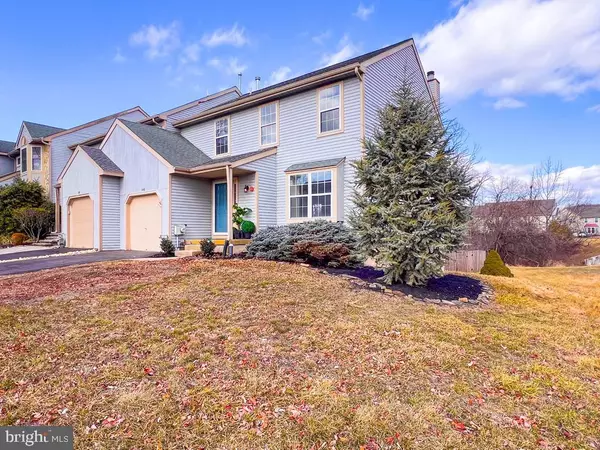146 LAUREL CIR Newtown, PA 18940
3 Beds
3 Baths
2,320 SqFt
OPEN HOUSE
Sat Feb 22, 11:00am - 2:00pm
Sun Feb 23, 1:00pm - 4:00pm
UPDATED:
02/21/2025 03:39 PM
Key Details
Property Type Townhouse
Sub Type End of Row/Townhouse
Listing Status Under Contract
Purchase Type For Sale
Square Footage 2,320 sqft
Price per Sqft $271
Subdivision Newtown Grant
MLS Listing ID PABU2087198
Style Colonial
Bedrooms 3
Full Baths 2
Half Baths 1
HOA Fees $154/qua
HOA Y/N Y
Abv Grd Liv Area 2,320
Originating Board BRIGHT
Year Built 1987
Annual Tax Amount $6,126
Tax Year 2024
Lot Size 3,570 Sqft
Acres 0.08
Lot Dimensions 42.00 x
Property Sub-Type End of Row/Townhouse
Property Description
Location
State PA
County Bucks
Area Newtown Twp (10129)
Zoning R2
Rooms
Other Rooms Living Room, Dining Room, Primary Bedroom, Bedroom 2, Bedroom 3, Kitchen, Basement, Laundry, Full Bath, Half Bath
Basement Fully Finished, Walkout Level
Interior
Interior Features Attic, Breakfast Area, Ceiling Fan(s), Dining Area, Kitchen - Eat-In, Primary Bath(s), Recessed Lighting, Upgraded Countertops, Walk-in Closet(s), Bathroom - Stall Shower, Bathroom - Walk-In Shower, Floor Plan - Open, Formal/Separate Dining Room, Kitchen - Gourmet
Hot Water Natural Gas
Heating Forced Air
Cooling Central A/C
Flooring Ceramic Tile, Luxury Vinyl Plank
Fireplaces Number 1
Fireplaces Type Corner, Non-Functioning
Inclusions Washer, dryer, refrigerator-as is condition.
Equipment Built-In Microwave, Built-In Range, Dishwasher, Disposal, Oven - Single, Oven/Range - Gas, Refrigerator, Stainless Steel Appliances, Washer, Water Heater, Dryer, Freezer
Furnishings No
Fireplace Y
Appliance Built-In Microwave, Built-In Range, Dishwasher, Disposal, Oven - Single, Oven/Range - Gas, Refrigerator, Stainless Steel Appliances, Washer, Water Heater, Dryer, Freezer
Heat Source Natural Gas
Laundry Main Floor
Exterior
Exterior Feature Deck(s), Patio(s)
Parking Features Garage - Front Entry, Inside Access
Garage Spaces 2.0
Fence Fully
Amenities Available Club House, Tennis Courts, Tot Lots/Playground, Baseball Field, Basketball Courts, Community Center, Game Room, Jog/Walk Path, Meeting Room, Party Room, Recreational Center, Volleyball Courts
Water Access N
Roof Type Pitched,Shingle
Accessibility None
Porch Deck(s), Patio(s)
Attached Garage 1
Total Parking Spaces 2
Garage Y
Building
Lot Description Backs - Open Common Area, Corner, Front Yard, Rear Yard
Story 2
Foundation Block
Sewer Public Sewer
Water Public
Architectural Style Colonial
Level or Stories 2
Additional Building Above Grade, Below Grade
New Construction N
Schools
Elementary Schools Newtown
Middle Schools Newtown Jr
High Schools Council Rock High School North
School District Council Rock
Others
Pets Allowed Y
HOA Fee Include Common Area Maintenance,Management,Pool(s),Recreation Facility,Lawn Maintenance,Snow Removal,Trash
Senior Community No
Tax ID 29-040-112
Ownership Fee Simple
SqFt Source Estimated
Horse Property N
Special Listing Condition Standard
Pets Allowed No Pet Restrictions

GET MORE INFORMATION





