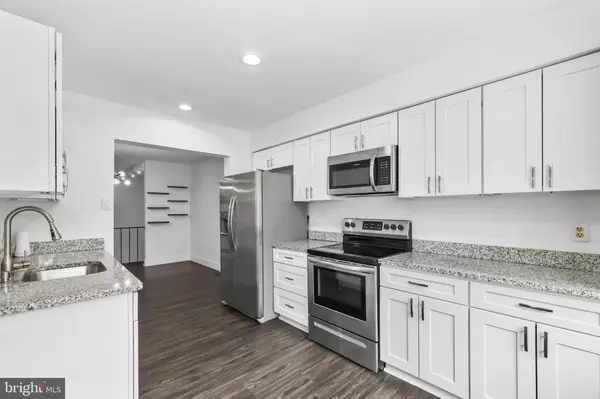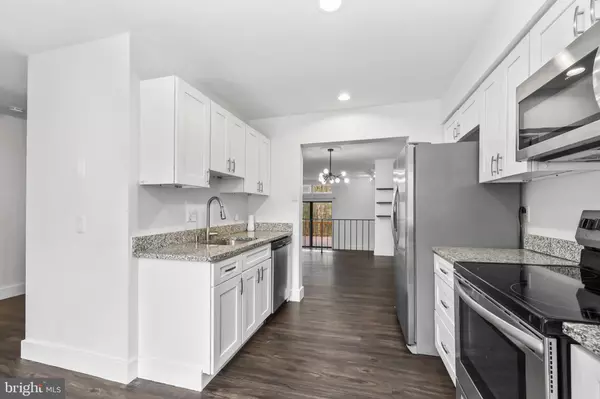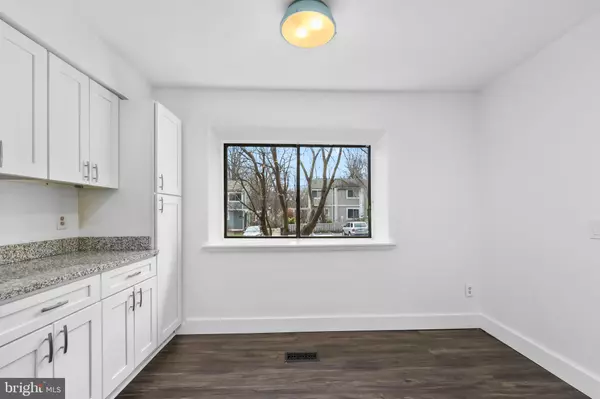11711 DECADE CT Reston, VA 20191
3 Beds
4 Baths
2,087 SqFt
UPDATED:
02/15/2025 02:57 PM
Key Details
Property Type Townhouse
Sub Type Interior Row/Townhouse
Listing Status Active
Purchase Type For Sale
Square Footage 2,087 sqft
Price per Sqft $297
Subdivision Generation Townhouses
MLS Listing ID VAFX2218238
Style Contemporary
Bedrooms 3
Full Baths 2
Half Baths 2
HOA Fees $197/mo
HOA Y/N Y
Abv Grd Liv Area 1,487
Originating Board BRIGHT
Year Built 1976
Annual Tax Amount $6,853
Tax Year 2024
Lot Size 1,700 Sqft
Acres 0.04
Property Sub-Type Interior Row/Townhouse
Property Description
The main level features an open-concept living and dining area with abundant natural light and a scenic wooded view. The kitchen is beautifully updated with stainless steel appliances, granite countertops, and white cabinetry. A half bath completes this level.
Upstairs, the owner's suite boasts an en suite bathroom, while two additional bedrooms share a full hall bath. Luxury vinyl plank flooring flows throughout the main and upper levels, complemented by updated lighting for a contemporary feel.
The lower level, accessed via a barn door, is a true retreat, featuring a spacious, open-concept finished basement with a cozy fireplace and a half bath. This level walks out to a private yard and patio, perfect for relaxing or entertaining.
Additional highlights include a new roof (2021) and two parking spaces. Situated in a highly desirable neighborhood, this home offers easy access to shopping, restaurants, Reston Town Center, community pools, tennis and basketball courts, parks, and numerous walking and biking trails. Conveniently located near major commuter routes and the Reston Metro Station (Silver Line), this home is a must-see!
Location
State VA
County Fairfax
Zoning 370
Direction South
Rooms
Basement Connecting Stairway, Walkout Level, Daylight, Full
Interior
Interior Features Carpet, Combination Dining/Living, Dining Area, Kitchen - Table Space, Primary Bath(s)
Hot Water Electric
Heating Central
Cooling Central A/C
Flooring Carpet, Luxury Vinyl Plank
Fireplaces Number 1
Fireplaces Type Screen
Equipment Built-In Microwave, Dishwasher, Disposal, Refrigerator, Dryer, Washer, Stove
Fireplace Y
Appliance Built-In Microwave, Dishwasher, Disposal, Refrigerator, Dryer, Washer, Stove
Heat Source Electric
Exterior
Exterior Feature Deck(s), Patio(s)
Garage Spaces 2.0
Amenities Available Baseball Field, Basketball Courts, Bike Trail, Common Grounds, Community Center, Dog Park, Hot tub, Lake, Picnic Area, Pool - Outdoor, Soccer Field, Tennis Courts, Tot Lots/Playground
Water Access N
View Trees/Woods
Accessibility None
Porch Deck(s), Patio(s)
Total Parking Spaces 2
Garage N
Building
Lot Description Backs to Trees
Story 3
Foundation Other
Sewer Public Sewer
Water Public
Architectural Style Contemporary
Level or Stories 3
Additional Building Above Grade, Below Grade
New Construction N
Schools
Elementary Schools Terraset
Middle Schools Hughes
High Schools South Lakes
School District Fairfax County Public Schools
Others
HOA Fee Include Recreation Facility,Snow Removal,Trash,Pool(s)
Senior Community No
Tax ID 0264 131C0061
Ownership Fee Simple
SqFt Source Assessor
Special Listing Condition Standard
Virtual Tour https://my.matterport.com/show/?m=ybg6CyADDE1&mls=1

GET MORE INFORMATION





