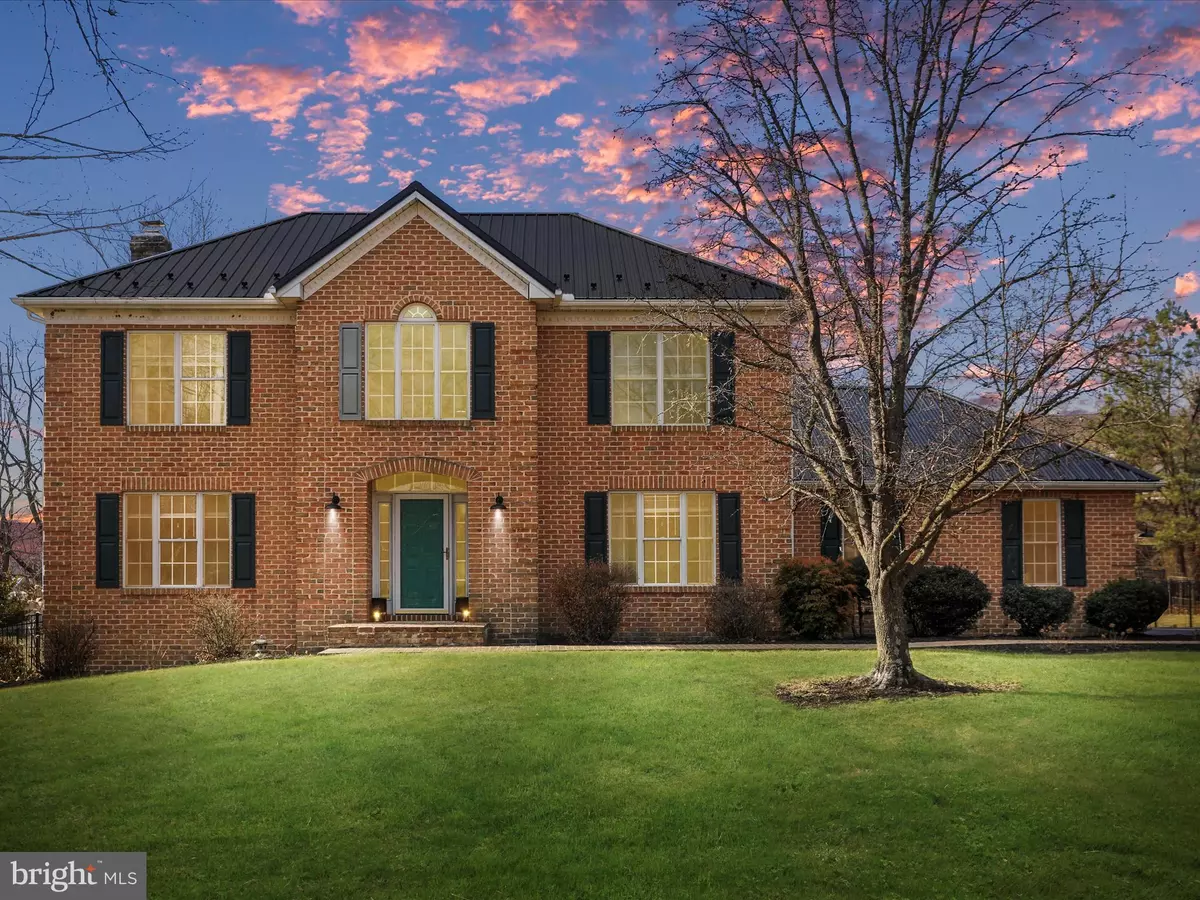420 OLD MILL RD Gettysburg, PA 17325
5 Beds
4 Baths
3,708 SqFt
OPEN HOUSE
Sun Feb 23, 1:00pm - 3:00pm
UPDATED:
02/19/2025 01:49 AM
Key Details
Property Type Single Family Home
Sub Type Detached
Listing Status Active
Purchase Type For Sale
Square Footage 3,708 sqft
Price per Sqft $148
Subdivision Gettysburg
MLS Listing ID PAAD2015172
Style Colonial
Bedrooms 5
Full Baths 3
Half Baths 1
HOA Y/N N
Abv Grd Liv Area 2,518
Originating Board BRIGHT
Year Built 1997
Annual Tax Amount $7,087
Tax Year 2024
Lot Size 1.050 Acres
Acres 1.05
Property Sub-Type Detached
Property Description
Location
State PA
County Adams
Area Cumberland Twp (14309)
Zoning R
Rooms
Other Rooms Living Room, Dining Room, Primary Bedroom, Bedroom 2, Bedroom 3, Bedroom 4, Bedroom 5, Kitchen, Family Room, Foyer, Breakfast Room, Laundry, Office, Recreation Room, Utility Room, Primary Bathroom, Full Bath, Half Bath
Basement Daylight, Partial, Connecting Stairway, Full, Fully Finished, Heated, Improved, Interior Access
Interior
Interior Features Bathroom - Jetted Tub, Bathroom - Soaking Tub, Bathroom - Stall Shower, Bathroom - Tub Shower, Bathroom - Walk-In Shower, Breakfast Area, Carpet, Ceiling Fan(s), Family Room Off Kitchen, Formal/Separate Dining Room, Pantry, Primary Bath(s), Walk-in Closet(s), Recessed Lighting, Wood Floors
Hot Water Natural Gas
Heating Forced Air
Cooling Central A/C
Flooring Carpet, Hardwood, Ceramic Tile, Vinyl
Fireplaces Number 1
Fireplaces Type Gas/Propane, Mantel(s), Brick
Equipment Built-In Microwave, Exhaust Fan, Oven/Range - Electric, Refrigerator, Dishwasher, Dryer, Washer - Front Loading, Stainless Steel Appliances
Furnishings No
Fireplace Y
Window Features Casement
Appliance Built-In Microwave, Exhaust Fan, Oven/Range - Electric, Refrigerator, Dishwasher, Dryer, Washer - Front Loading, Stainless Steel Appliances
Heat Source Natural Gas
Laundry Hookup, Main Floor
Exterior
Exterior Feature Deck(s)
Parking Features Garage - Side Entry, Built In
Garage Spaces 2.0
Fence Aluminum, Fully
Water Access N
Roof Type Metal,Hip
Accessibility None
Porch Deck(s)
Attached Garage 2
Total Parking Spaces 2
Garage Y
Building
Story 3
Foundation Block
Sewer Public Sewer
Water Public
Architectural Style Colonial
Level or Stories 3
Additional Building Above Grade, Below Grade
Structure Type 9'+ Ceilings,2 Story Ceilings,Dry Wall
New Construction N
Schools
School District Gettysburg Area
Others
Senior Community No
Tax ID 09E13-0009D--000
Ownership Fee Simple
SqFt Source Assessor
Horse Property N
Special Listing Condition Standard
Virtual Tour https://integrityimagingsolutionsllc.hd.pics/420-Old-Mill-Rd/idx

GET MORE INFORMATION





