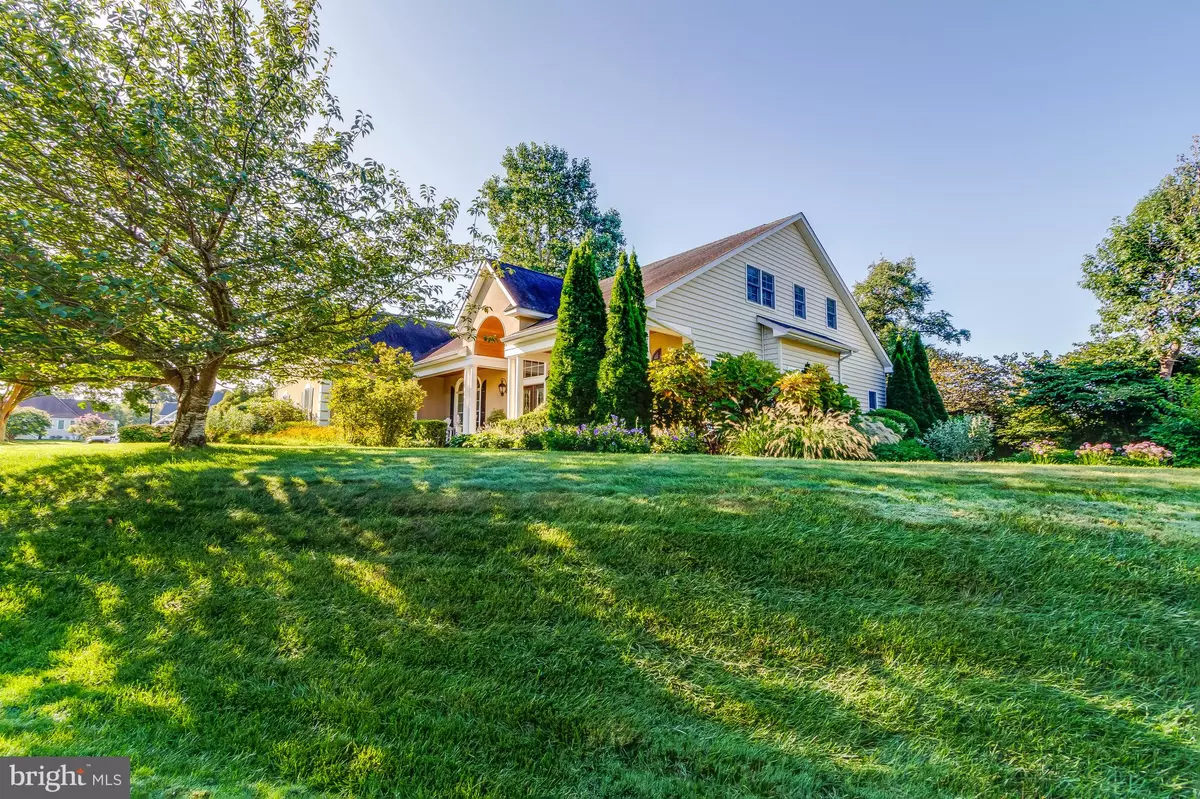143 BLACKPOOL RD Rehoboth Beach, DE 19971
4 Beds
4 Baths
4,100 SqFt
UPDATED:
02/11/2025 04:46 PM
Key Details
Property Type Single Family Home
Sub Type Detached
Listing Status Under Contract
Purchase Type For Sale
Square Footage 4,100 sqft
Price per Sqft $404
Subdivision Rehoboth Beach Yacht And Cc
MLS Listing ID DESU2078192
Style Coastal,Contemporary
Bedrooms 4
Full Baths 3
Half Baths 1
HOA Fees $350/ann
HOA Y/N Y
Abv Grd Liv Area 4,100
Originating Board BRIGHT
Year Built 2004
Annual Tax Amount $3,376
Tax Year 2024
Lot Size 0.680 Acres
Acres 0.68
Lot Dimensions 136.00 x 218.00
Property Sub-Type Detached
Property Description
From the moment you step into the grand foyer, you're greeted by timeless elegance. The home boasts a formal dining room perfect for hosting gatherings and an office with custom built-ins, offering a sophisticated space for work or study.
The heart of the home is a chef's kitchen, completely renovated in 2011. With top-of-the-line appliances, including a SubZero refrigerator, a 48" 6-burner gas range with griddle, dual convection ovens, and so much more. Custom cabinetry with clever storage solutions, a wet bar, and a butler's pantry elevate the space further, making this space as functional as it is beautiful.
The primary bedroom is a tranquil retreat overlooking the lush patio, where you can enjoy peaceful views each morning. The spa-like en suite bathroom features marble-topped vanities and a luxurious steam shower with rainfall showerheads. The spacious walk-in closet, equipped with a California Closets system, provides exceptional storage and organization.
Upstairs, a versatile loft area—currently home to a pool table—offers additional space for entertainment, a home office, or a reading nook. The spacious media/bonus room provides endless possibilities, whether for movie nights, a playroom, or a fitness retreat.
Step outside to your private oasis, where two bluestone patios are surrounded by lush landscaping, offering both privacy and beauty. The outdoor kitchen is an entertainer's dream, featuring a Lynx grill, rotisserie, and granite countertops, while the stone fireplace provides a cozy ambiance for cooler evenings. A state-of-the-art mosquito misting system ensures comfort year-round.
With a brand-new Lennox HVAC system installed in 2024, an oversized 3-car garage with custom organization, and an encapsulated crawl space, every detail has been designed for convenience and peace of mind. Located in one of Rehoboth Beach's most coveted neighborhoods, this home is more than just a place to live—it's a lifestyle.
Location
State DE
County Sussex
Area Lewes Rehoboth Hundred (31009)
Rooms
Other Rooms Living Room, Dining Room, Primary Bedroom, Kitchen, Family Room, Den, Breakfast Room, Sun/Florida Room, Great Room, Laundry, Loft, Other, Additional Bedroom
Main Level Bedrooms 1
Interior
Interior Features Attic, Breakfast Area, Kitchen - Island, Pantry, Entry Level Bedroom, Ceiling Fan(s), Wet/Dry Bar, Window Treatments, Walk-in Closet(s), Bathroom - Soaking Tub
Hot Water Tankless, Propane
Heating Forced Air, Heat Pump(s), Zoned
Cooling Central A/C
Flooring Hardwood, Tile/Brick, Carpet
Fireplaces Number 1
Fireplaces Type Gas/Propane
Equipment Dishwasher, Disposal, Icemaker, Refrigerator, Microwave, Oven - Double, Water Heater, Dryer, Six Burner Stove, Oven/Range - Gas, Washer, Water Heater - Tankless
Fireplace Y
Window Features Insulated
Appliance Dishwasher, Disposal, Icemaker, Refrigerator, Microwave, Oven - Double, Water Heater, Dryer, Six Burner Stove, Oven/Range - Gas, Washer, Water Heater - Tankless
Heat Source Propane - Leased
Exterior
Exterior Feature Deck(s), Porch(es), Enclosed, Patio(s)
Parking Features Garage Door Opener
Garage Spaces 3.0
Water Access N
Roof Type Architectural Shingle
Accessibility Other
Porch Deck(s), Porch(es), Enclosed, Patio(s)
Attached Garage 3
Total Parking Spaces 3
Garage Y
Building
Lot Description Landscaping, Partly Wooded
Story 2
Foundation Block, Crawl Space
Sewer Public Sewer
Water Public
Architectural Style Coastal, Contemporary
Level or Stories 2
Additional Building Above Grade, Below Grade
New Construction N
Schools
School District Cape Henlopen
Others
Senior Community No
Tax ID 334-19.00-298.00
Ownership Fee Simple
SqFt Source Assessor
Acceptable Financing Cash, Conventional
Listing Terms Cash, Conventional
Financing Cash,Conventional
Special Listing Condition Standard

GET MORE INFORMATION





