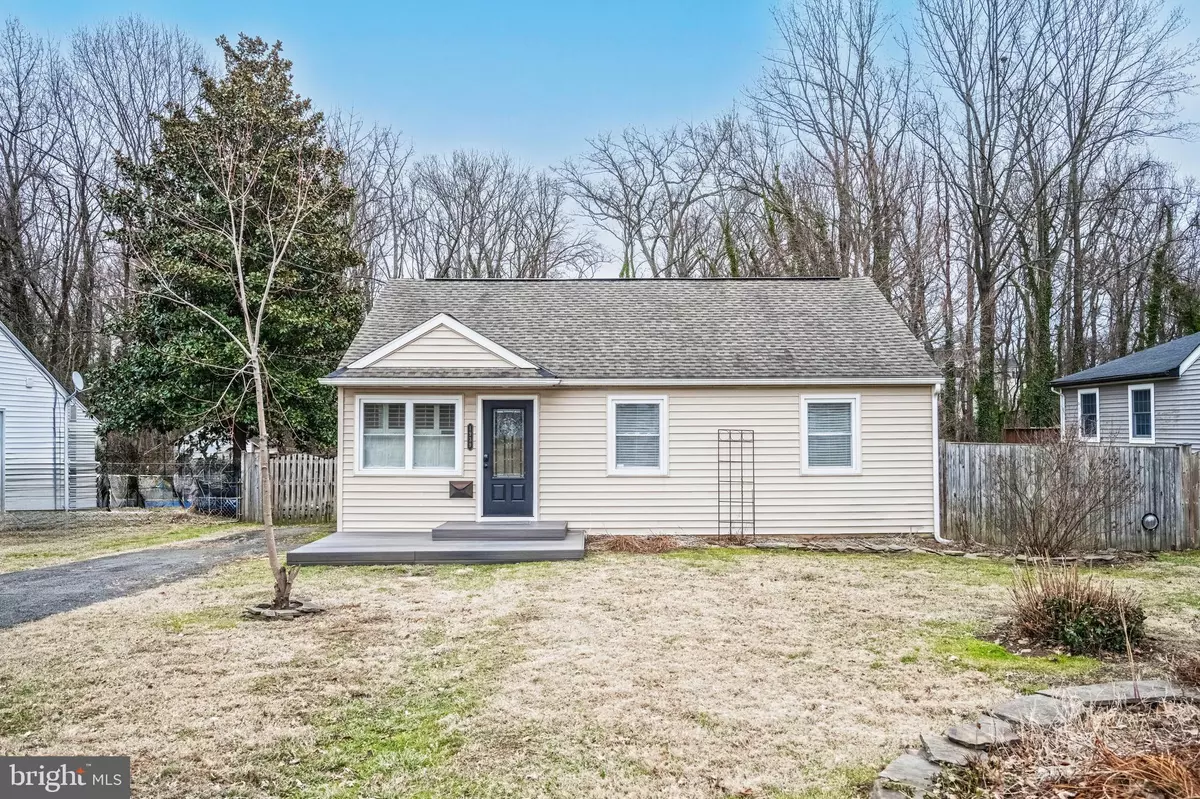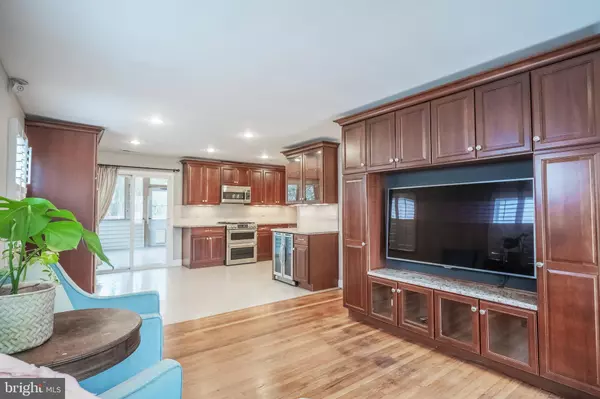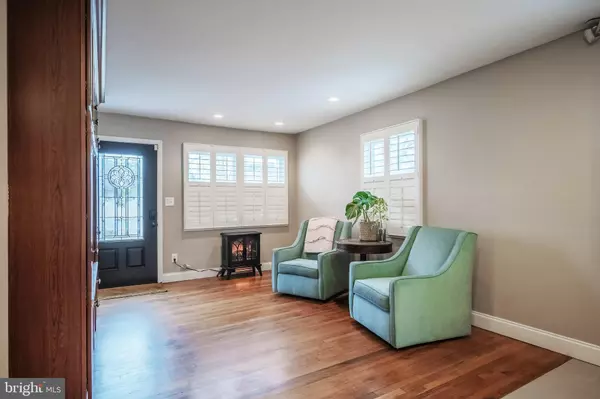1939 PIMMIT DR Falls Church, VA 22043
3 Beds
2 Baths
1,052 SqFt
OPEN HOUSE
Sun Feb 09, 12:00pm - 2:00pm
UPDATED:
02/07/2025 04:21 PM
Key Details
Property Type Single Family Home
Sub Type Detached
Listing Status Active
Purchase Type For Sale
Square Footage 1,052 sqft
Price per Sqft $712
Subdivision Pimmit Hills
MLS Listing ID VAFX2220772
Style Raised Ranch/Rambler
Bedrooms 3
Full Baths 2
HOA Y/N N
Abv Grd Liv Area 1,052
Originating Board BRIGHT
Year Built 1951
Annual Tax Amount $7,064
Tax Year 2024
Lot Size 0.299 Acres
Acres 0.3
Property Description
Welcome to this delightful 3-bedroom, 2-bathroom one-level home, nestled in the highly desirable Pimmit Hills community. As you enter, you'll be greeted by an updated kitchen that boasts sleek, modern cabinets, gorgeous granite countertops, and elegant ceramic tile flooring. The stainless steel appliances, including a wine refrigerator, create the perfect culinary space for any home chef! The addition added the 3rd bedroom, full bath and walk-in closet. Updates throughout include the kitchen, appliances, HVAC, water heater and roof all done in 2012.
Relax in the inviting screened porch area that overlooks a spacious, level lot with a fenced backyard, bordered by mature trees for added privacy and tranquility.
Prime Location! Just 1.5 miles from the McLean Metro Station, this home offers easy access to the Capital One Center, Tysons Corner Center, and a wide array of shopping and dining options. Plus, it's located within the Marshall High School Pyramid.
Seize this fantastic opportunity to own a beautifully updated home in a vibrant and welcoming community!
Location
State VA
County Fairfax
Zoning 140
Rooms
Main Level Bedrooms 3
Interior
Interior Features Built-Ins, Carpet, Ceiling Fan(s), Entry Level Bedroom, Floor Plan - Open, Primary Bath(s), Upgraded Countertops, Walk-in Closet(s), Window Treatments, Wine Storage
Hot Water Natural Gas
Heating Forced Air
Cooling Ceiling Fan(s), Central A/C
Flooring Carpet, Wood, Solid Hardwood, Ceramic Tile
Equipment Built-In Microwave, Dishwasher, Disposal, Dryer - Front Loading, Icemaker, Oven/Range - Gas, Refrigerator, Stainless Steel Appliances, Washer - Front Loading, Water Heater
Fireplace N
Window Features Double Pane
Appliance Built-In Microwave, Dishwasher, Disposal, Dryer - Front Loading, Icemaker, Oven/Range - Gas, Refrigerator, Stainless Steel Appliances, Washer - Front Loading, Water Heater
Heat Source Natural Gas
Laundry Has Laundry, Main Floor
Exterior
Fence Rear
Utilities Available Above Ground, Cable TV Available
Water Access N
View Trees/Woods
Roof Type Architectural Shingle
Accessibility None
Garage N
Building
Lot Description Backs to Trees, Level
Story 1
Foundation Slab
Sewer Public Sewer
Water Public
Architectural Style Raised Ranch/Rambler
Level or Stories 1
Additional Building Above Grade, Below Grade
Structure Type Dry Wall
New Construction N
Schools
Elementary Schools Lemon Road
Middle Schools Kilmer
High Schools Marshall
School District Fairfax County Public Schools
Others
Senior Community No
Tax ID 0401 13 0075
Ownership Fee Simple
SqFt Source Assessor
Security Features Electric Alarm
Acceptable Financing Cash, Conventional, FHA, VA
Horse Property N
Listing Terms Cash, Conventional, FHA, VA
Financing Cash,Conventional,FHA,VA
Special Listing Condition Standard

GET MORE INFORMATION





