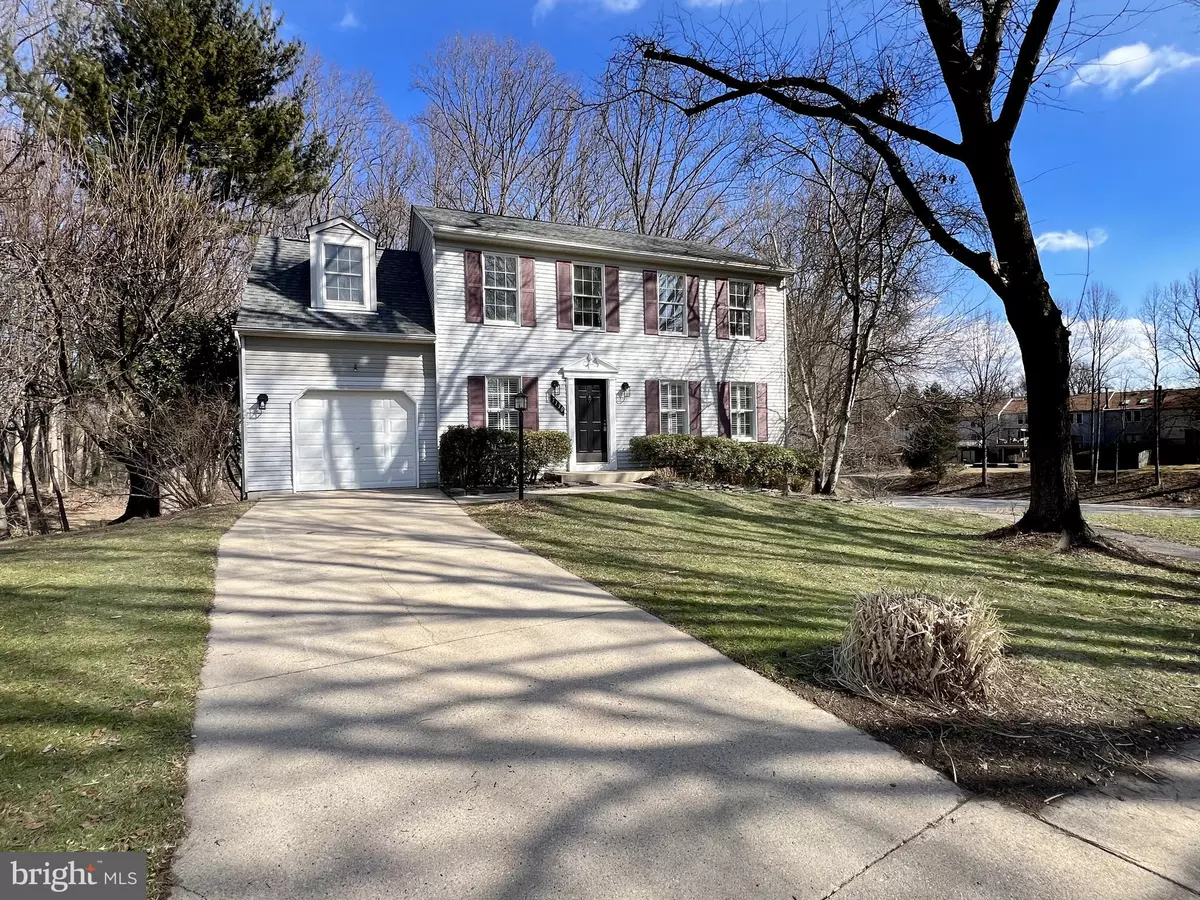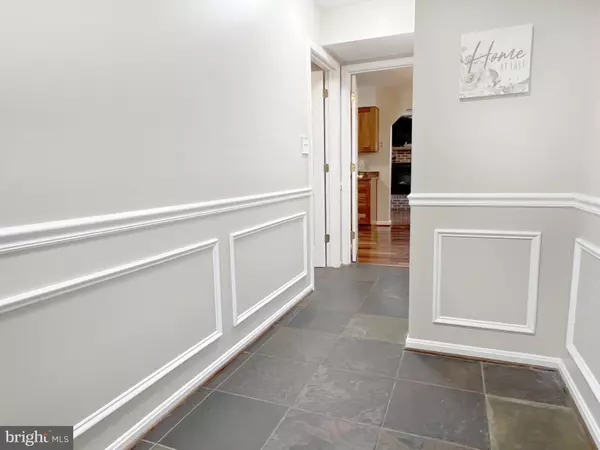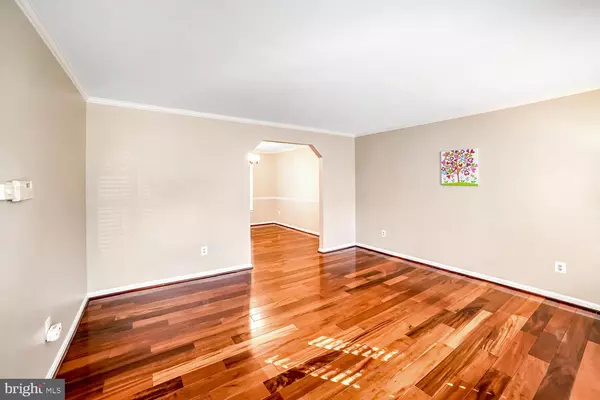7130 WILLOW BROOK WAY Columbia, MD 21046
5 Beds
4 Baths
2,696 SqFt
UPDATED:
02/08/2025 09:50 PM
Key Details
Property Type Single Family Home
Sub Type Detached
Listing Status Active
Purchase Type For Sale
Square Footage 2,696 sqft
Price per Sqft $259
Subdivision Kings Meade
MLS Listing ID MDHW2048902
Style Colonial
Bedrooms 5
Full Baths 3
Half Baths 1
HOA Y/N N
Abv Grd Liv Area 2,096
Originating Board BRIGHT
Year Built 1986
Annual Tax Amount $7,514
Tax Year 2024
Lot Size 8,450 Sqft
Acres 0.19
Property Description
Location
State MD
County Howard
Zoning RSC
Rooms
Other Rooms Living Room, Dining Room, Primary Bedroom, Bedroom 2, Bedroom 3, Bedroom 4, Bedroom 5, Kitchen, Family Room, Foyer, Breakfast Room, Laundry, Recreation Room, Utility Room, Bonus Room, Primary Bathroom, Full Bath, Half Bath, Screened Porch
Basement Fully Finished, Full, Walkout Level, Windows, Rear Entrance, Interior Access, Outside Entrance, Shelving
Interior
Interior Features Breakfast Area, Ceiling Fan(s), Chair Railings, Crown Moldings, Formal/Separate Dining Room, Kitchen - Eat-In, Kitchen - Table Space, Pantry, Primary Bath(s), Recessed Lighting, Skylight(s), Stove - Pellet, Upgraded Countertops, Wainscotting, WhirlPool/HotTub, Window Treatments, Wood Floors, Attic
Hot Water Electric
Heating Heat Pump(s), Baseboard - Electric
Cooling Central A/C
Flooring Wood, Luxury Vinyl Tile, Ceramic Tile, Other
Fireplaces Number 1
Equipment Dishwasher, Refrigerator, Icemaker, Disposal, Exhaust Fan, Oven/Range - Gas, Range Hood, Stainless Steel Appliances, Washer, Dryer
Fireplace Y
Window Features Skylights,Insulated
Appliance Dishwasher, Refrigerator, Icemaker, Disposal, Exhaust Fan, Oven/Range - Gas, Range Hood, Stainless Steel Appliances, Washer, Dryer
Heat Source Natural Gas, Electric
Laundry Main Floor
Exterior
Exterior Feature Deck(s), Patio(s), Screened, Enclosed
Parking Features Garage - Front Entry, Garage Door Opener
Garage Spaces 3.0
Utilities Available Natural Gas Available, Electric Available, Cable TV Available, Under Ground
Water Access N
View Lake, Trees/Woods
Accessibility None
Porch Deck(s), Patio(s), Screened, Enclosed
Attached Garage 1
Total Parking Spaces 3
Garage Y
Building
Lot Description Backs to Trees, Adjoins - Open Space, Cul-de-sac, Premium, Rear Yard, Front Yard, Trees/Wooded
Story 3
Foundation Permanent
Sewer Public Sewer
Water Public
Architectural Style Colonial
Level or Stories 3
Additional Building Above Grade, Below Grade
Structure Type Vaulted Ceilings
New Construction N
Schools
Elementary Schools Atholton
Middle Schools Hammond
High Schools Hammond
School District Howard County Public School System
Others
Senior Community No
Tax ID 1406494021
Ownership Fee Simple
SqFt Source Assessor
Security Features Carbon Monoxide Detector(s),Smoke Detector
Acceptable Financing Conventional, Cash, VA, FHA
Listing Terms Conventional, Cash, VA, FHA
Financing Conventional,Cash,VA,FHA
Special Listing Condition Standard

GET MORE INFORMATION





