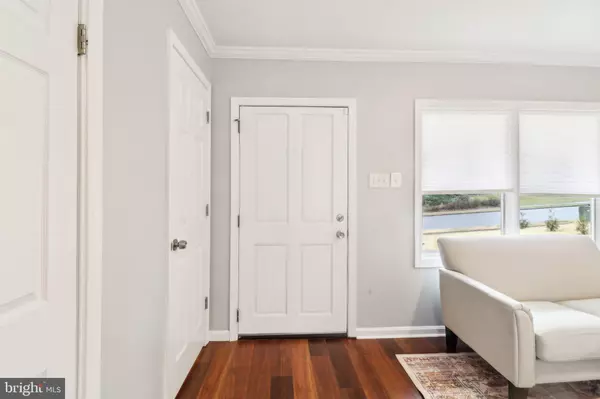7102 CATLETT ST Springfield, VA 22151
3 Beds
2 Baths
1,880 SqFt
UPDATED:
02/21/2025 07:28 PM
Key Details
Property Type Single Family Home
Sub Type Detached
Listing Status Pending
Purchase Type For Sale
Square Footage 1,880 sqft
Price per Sqft $385
Subdivision North Springfield
MLS Listing ID VAFX2219194
Style Split Level
Bedrooms 3
Full Baths 2
HOA Y/N N
Abv Grd Liv Area 1,460
Originating Board BRIGHT
Year Built 1955
Annual Tax Amount $6,991
Tax Year 2024
Lot Size 0.269 Acres
Acres 0.27
Property Sub-Type Detached
Property Description
From the moment you step inside, you'll be greeted by freshly painted interiors that enhance the bright and airy feel of the home. Gleaming hardwood floors span the main level, complemented by elegant crown molding that adds a refined touch to the living spaces. The spacious living and dining areas provide a seamless flow, making them perfect for both everyday relaxation and entertaining guests. Large windows fill the rooms with natural light, creating a warm and inviting atmosphere.
The well-appointed kitchen is a chef's delight, featuring granite countertops, a stylish tile backsplash, and ample cabinetry for storage. Whether you're preparing a casual meal or hosting a gathering, this space combines beauty and functionality. Adjacent to the kitchen, the dining area offers a welcoming setting for enjoying meals with family and friends.
The home's generously sized bedrooms provide comfortable retreats, each offering ample closet space and natural light. The bathrooms have been thoughtfully updated with modern finishes, ensuring both style and convenience.
The lower level expands your living options with a versatile recreation room, perfect for a home office, media space, or guest accommodations. With its flexible layout, this area can easily be tailored to suit your lifestyle needs.
Step outside to enjoy the expansive backyard, a private oasis featuring mature landscaping and a spacious patio—ideal for outdoor dining, relaxation, or entertaining. The well-maintained yard offers plenty of room for play, gardening, or simply unwinding in a peaceful setting.
Located in a North Springfield, this home offers unparalleled convenience. Major commuter routes, including I-95, I-395, and the Fairfax County Parkway, are just minutes away, making travel to Washington, D.C., and surrounding areas a breeze. Nearby shopping centers, dining options, and parks provide endless opportunities for recreation and entertainment.
With its thoughtful updates, inviting spaces, and prime location, this is an opportunity you don't want to miss. Schedule your private tour today!
Location
State VA
County Fairfax
Zoning 130
Rooms
Other Rooms Living Room, Dining Room, Primary Bedroom, Bedroom 2, Kitchen, Study, Bathroom 1, Bathroom 2
Interior
Interior Features Dining Area, Built-Ins, Upgraded Countertops, Window Treatments
Hot Water Natural Gas
Heating Forced Air
Cooling Central A/C
Flooring Hardwood, Carpet
Fireplaces Number 1
Fireplaces Type Gas/Propane
Equipment Built-In Microwave, Dryer, Washer, Dishwasher, Disposal, Refrigerator, Icemaker, Oven/Range - Gas
Furnishings No
Fireplace Y
Window Features Screens
Appliance Built-In Microwave, Dryer, Washer, Dishwasher, Disposal, Refrigerator, Icemaker, Oven/Range - Gas
Heat Source Natural Gas
Laundry Has Laundry, Washer In Unit, Dryer In Unit
Exterior
Water Access N
Roof Type Shingle
Accessibility None
Garage N
Building
Story 2
Foundation Permanent
Sewer Public Sewer
Water Public
Architectural Style Split Level
Level or Stories 2
Additional Building Above Grade, Below Grade
Structure Type Dry Wall
New Construction N
Schools
Elementary Schools North Springfield
Middle Schools Holmes
High Schools Annandale
School District Fairfax County Public Schools
Others
Pets Allowed Y
Senior Community No
Tax ID 0801 02020024
Ownership Fee Simple
SqFt Source Assessor
Special Listing Condition Standard
Pets Allowed No Pet Restrictions

GET MORE INFORMATION





