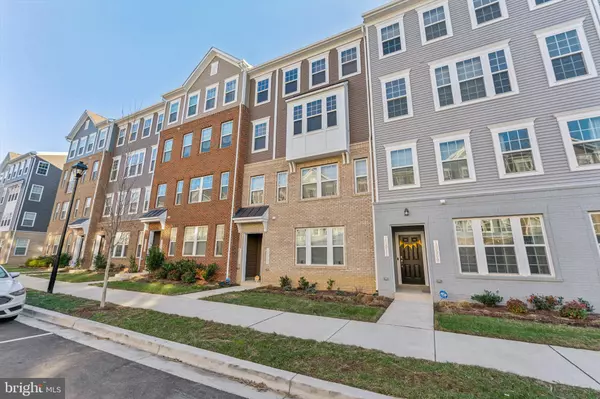10513 JOHN GLENN ST Lanham, MD 20706
3 Beds
3 Baths
1,828 SqFt
UPDATED:
02/21/2025 03:04 PM
Key Details
Property Type Condo
Sub Type Condo/Co-op
Listing Status Active
Purchase Type For Sale
Square Footage 1,828 sqft
Price per Sqft $224
Subdivision Glenn Dale Commons
MLS Listing ID MDPG2140764
Style Colonial
Bedrooms 3
Full Baths 2
Half Baths 1
Condo Fees $174/mo
HOA Fees $99/mo
HOA Y/N Y
Abv Grd Liv Area 1,828
Originating Board BRIGHT
Year Built 2022
Annual Tax Amount $5,227
Tax Year 2024
Lot Dimensions 0.00 x 0.00
Property Sub-Type Condo/Co-op
Property Description
The stunning kitchen boasts a farm sink, sleek quartz countertops, and luxury vinyl plank flooring, creating a perfect blend of elegance and functionality. Upstairs, enjoy the convenience of a stackable washer and dryer, plus custom floors in the bathrooms for an added touch of sophistication. The attached 1-car garage provides secure parking and extra storage.
Located just minutes from Lidl grocery store, restaurants, and major highways, this home offers easy access to shopping, dining, and commuter routes. The neighborhood features fantastic amenities, including a dog park and tot lots.
Don't miss out on this incredible opportunity—schedule your showing today!
Location
State MD
County Prince Georges
Zoning RES
Interior
Hot Water Electric
Heating Forced Air
Cooling Central A/C, Ceiling Fan(s)
Fireplace N
Heat Source Electric
Laundry Upper Floor
Exterior
Parking Features Garage - Rear Entry
Garage Spaces 2.0
Amenities Available Common Grounds, Tot Lots/Playground
Water Access N
Accessibility None
Attached Garage 1
Total Parking Spaces 2
Garage Y
Building
Story 2
Foundation Slab
Sewer Public Sewer
Water Public
Architectural Style Colonial
Level or Stories 2
Additional Building Above Grade, Below Grade
New Construction N
Schools
School District Prince George'S County Public Schools
Others
Pets Allowed Y
HOA Fee Include Ext Bldg Maint,Lawn Maintenance,Snow Removal
Senior Community No
Tax ID 17145718757
Ownership Condominium
Special Listing Condition Standard
Pets Allowed No Pet Restrictions

GET MORE INFORMATION





