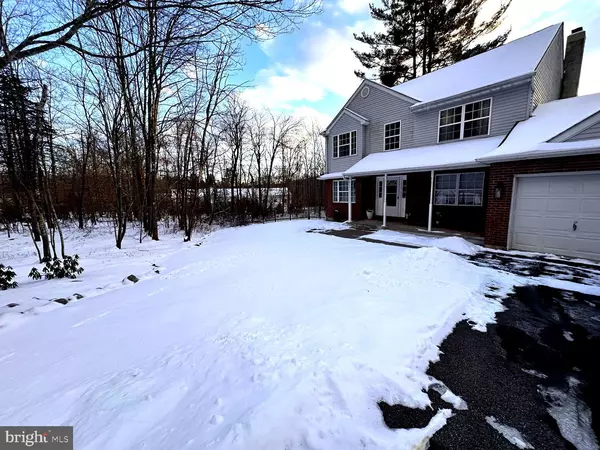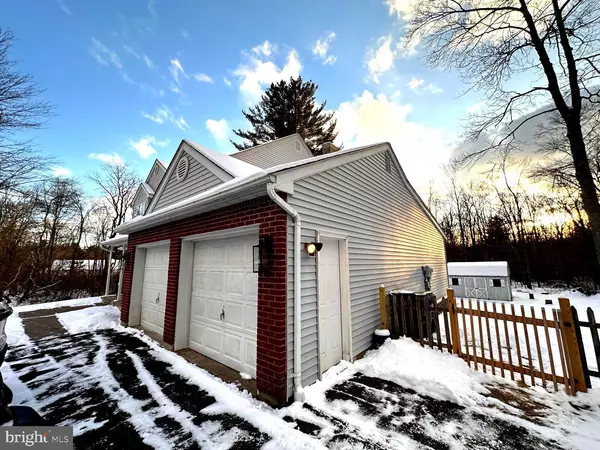299 SCENIC DR Blakeslee, PA 18610
3 Beds
3 Baths
2,266 SqFt
UPDATED:
02/11/2025 09:43 AM
Key Details
Property Type Single Family Home
Sub Type Detached
Listing Status Active
Purchase Type For Sale
Square Footage 2,266 sqft
Price per Sqft $187
Subdivision Fawn Ridge Estates
MLS Listing ID PAMR2004424
Style Colonial
Bedrooms 3
Full Baths 2
Half Baths 1
HOA Fees $2,400/ann
HOA Y/N Y
Abv Grd Liv Area 2,266
Originating Board BRIGHT
Year Built 1996
Annual Tax Amount $6,572
Tax Year 2024
Lot Size 3.330 Acres
Acres 3.33
Property Sub-Type Detached
Property Description
Upstairs, you'll find four serene bedrooms offering peace and quiet, while the excitement continues downstairs. A second living room, den, or bonus roomaccessible from the garage or utility roomprovides even more space to relax or play.
The sky-high ceilings in the entry foyer make a grand impression, while the butler's pantry adds a touch of elegance and functionality to your daily routine.
Nestled on 3+ acres of groomed and wooded land, this home is a nature lover's dream. Enjoy the sights and sounds of wildlife from your back deck, or explore your own private outdoor haven.
Practicality meets convenience with all-new appliances and a two-car garage that shields you from snow and rainno more scraping windshields or soggy grocery bags!
With a new roof installed in 2022, this home is move-in ready and waiting for its next chapter. Come see for yourself why this property is the perfect place to call home!
Location
State PA
County Monroe
Area Pocono Twp (13512)
Zoning RESIDENTIAL
Rooms
Other Rooms Living Room, Dining Room, Bedroom 2, Bedroom 3, Bedroom 4, Kitchen, Family Room, Foyer, Bedroom 1, Laundry, Other, Bathroom 1, Bathroom 3, Bonus Room, Half Bath
Interior
Hot Water Electric
Heating Baseboard - Electric, Forced Air
Cooling Central A/C
Flooring Luxury Vinyl Plank, Ceramic Tile, Carpet
Heat Source Electric
Exterior
Parking Features Garage Door Opener, Garage - Front Entry, Inside Access
Garage Spaces 2.0
Water Access N
Roof Type Asphalt,Architectural Shingle
Accessibility None
Attached Garage 2
Total Parking Spaces 2
Garage Y
Building
Story 2
Foundation Crawl Space
Sewer Septic Exists
Water Well
Architectural Style Colonial
Level or Stories 2
Additional Building Above Grade
New Construction N
Schools
School District Pocono Mountain
Others
Senior Community No
Tax ID 19-538500-62-1018
Ownership Fee Simple
SqFt Source Estimated
Acceptable Financing Cash, Conventional, FHA, VA
Listing Terms Cash, Conventional, FHA, VA
Financing Cash,Conventional,FHA,VA
Special Listing Condition Standard
Virtual Tour https://youtu.be/vwXP1S3TGwY

GET MORE INFORMATION





