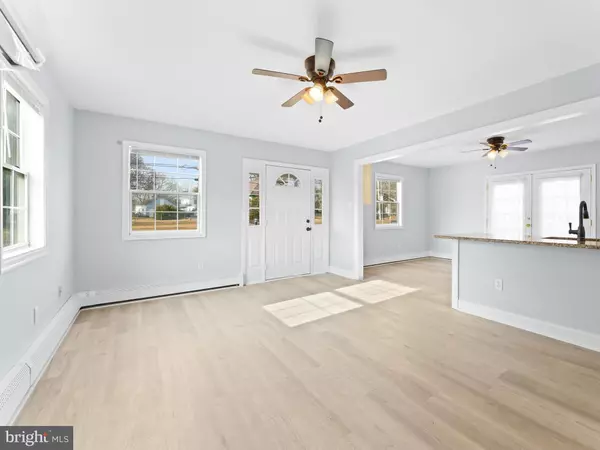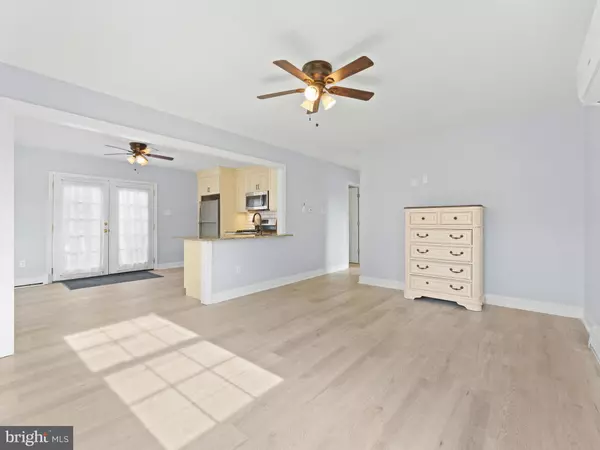3011 NAAMANS CREEK RD Upper Chichester, PA 19061
3 Beds
1 Bath
1,056 SqFt
UPDATED:
02/09/2025 07:47 PM
Key Details
Property Type Single Family Home
Sub Type Detached
Listing Status Pending
Purchase Type For Sale
Square Footage 1,056 sqft
Price per Sqft $279
Subdivision None Available
MLS Listing ID PADE2083452
Style Ranch/Rambler
Bedrooms 3
Full Baths 1
HOA Y/N N
Abv Grd Liv Area 1,056
Originating Board BRIGHT
Year Built 1996
Annual Tax Amount $4,005
Tax Year 2025
Lot Size 8,784 Sqft
Acres 0.2
Lot Dimensions 72.00 x 122.00
Property Sub-Type Detached
Property Description
The exterior features brand-new siding and a new roof, ensuring lasting durability and curb appeal. 🛠️ Inside, you'll find a freshly painted interior, stunning new hardwood vinyl floors, and a newly installed mini-split system in the spacious living room for year-round comfort. 🌞❄️
The three generously sized bedrooms come with brand-new carpeting and ceiling fans, making each space feel cozy and bright. 🛏️💫 The modern kitchen is a standout, complete with gorgeous granite countertops, sleek stainless steel appliances, and plenty of room for cooking and entertaining. 🍽️✨ French doors off the kitchen lead to a hardscaped patio, perfect for outdoor dining and relaxing! 🌿
Enjoy the convenience of a private two-car driveway 🚗🚗, along with a spacious yard that includes two utility sheds for extra storage. Plus, a 1-year home warranty is included for your peace of mind. 🛡️
Homes like this don't come around often—schedule your showing today before it's gone! 📅🏃♂️
Location
State PA
County Delaware
Area Upper Chichester Twp (10409)
Zoning RESIDENTIAL
Rooms
Main Level Bedrooms 3
Interior
Interior Features Carpet
Hot Water Natural Gas
Heating Hot Water, Forced Air
Cooling Ductless/Mini-Split
Flooring Carpet, Luxury Vinyl Plank
Furnishings No
Fireplace N
Heat Source Natural Gas
Laundry Main Floor
Exterior
Exterior Feature Patio(s)
Garage Spaces 2.0
Utilities Available Cable TV, Phone, Electric Available, Natural Gas Available, Sewer Available, Water Available
Amenities Available None
Water Access N
View Street
Roof Type Shingle,Pitched
Street Surface Paved
Accessibility None
Porch Patio(s)
Road Frontage Boro/Township
Total Parking Spaces 2
Garage N
Building
Lot Description Flood Plain, Rear Yard, SideYard(s)
Story 1
Foundation Concrete Perimeter
Sewer Public Sewer
Water Public
Architectural Style Ranch/Rambler
Level or Stories 1
Additional Building Above Grade, Below Grade
Structure Type Dry Wall
New Construction N
Schools
Middle Schools Chichester
High Schools Chichester Senior
School District Chichester
Others
Pets Allowed Y
HOA Fee Include None
Senior Community No
Tax ID 09-00-02429-02
Ownership Fee Simple
SqFt Source Estimated
Security Features Carbon Monoxide Detector(s),Fire Detection System,Smoke Detector
Acceptable Financing Cash, Contract, Conventional, FHA, VA
Listing Terms Cash, Contract, Conventional, FHA, VA
Financing Cash,Contract,Conventional,FHA,VA
Special Listing Condition Standard
Pets Allowed No Pet Restrictions

GET MORE INFORMATION





