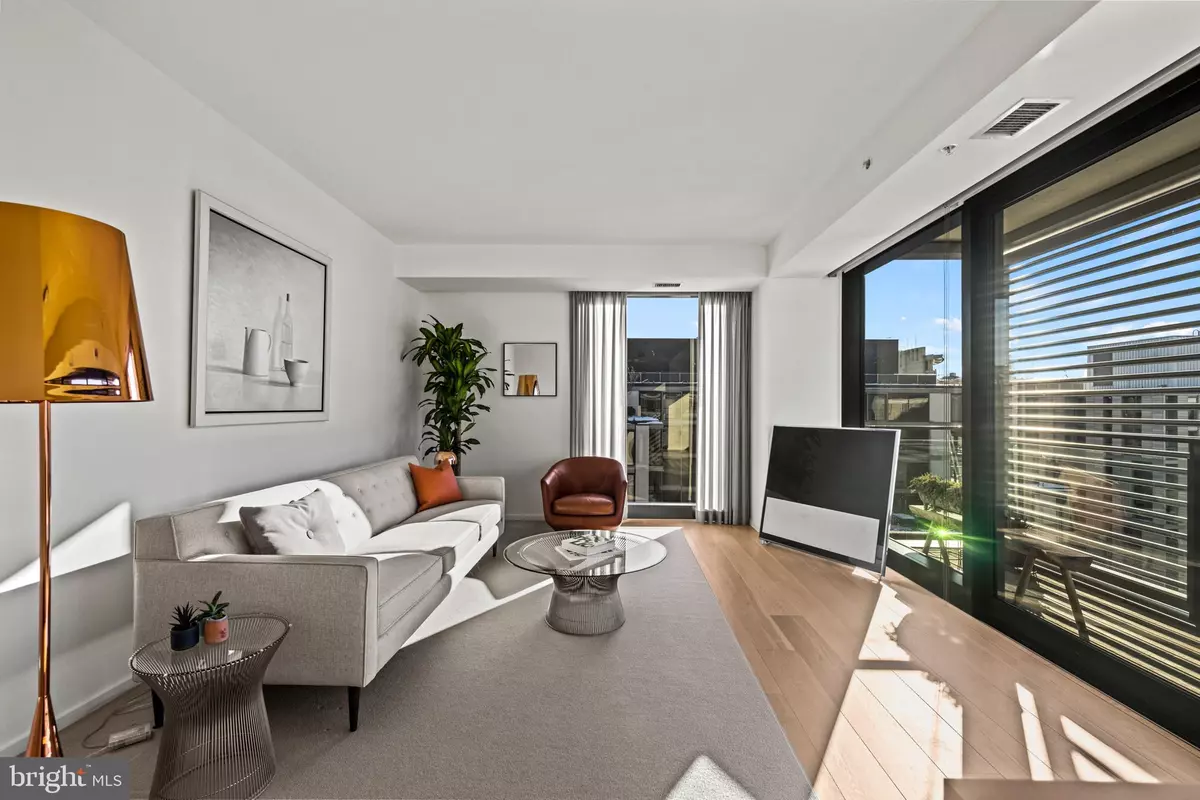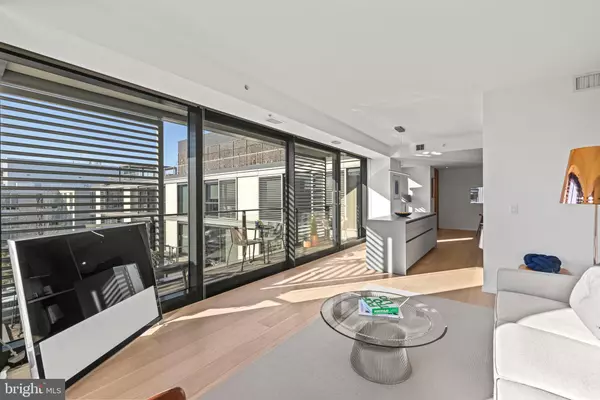920 I ST NW #1109 Washington, DC 20001
1 Bed
1 Bath
1,129 SqFt
OPEN HOUSE
Sun Feb 09, 12:00pm - 2:00pm
UPDATED:
02/04/2025 09:06 PM
Key Details
Property Type Single Family Home, Condo
Sub Type Penthouse Unit/Flat/Apartment
Listing Status Active
Purchase Type For Sale
Square Footage 1,129 sqft
Price per Sqft $974
Subdivision Central
MLS Listing ID DCDC2175820
Style Contemporary
Bedrooms 1
Full Baths 1
HOA Fees $1,530/mo
HOA Y/N Y
Abv Grd Liv Area 1,129
Originating Board BRIGHT
Year Built 2013
Tax Year 2024
Property Description
Separate Pilates/Yoga Studio & Private Spa Treatment Room, Dedicated Private Wine Lockers | Unit: Penthouse Corner Unit w/ Open Living Layout, Expansive Private Balcony w/ Cumaru Wood Decking,
Western & South-Western Facing w/ Views of Monument, Floor-to-Ceiling Windows w/ Lots of Natural Light, Custom Mecho Roller Shades Throughout, Custom Blackout Drapery in Bedroom, Recessed LED Lighting, 9ft Ceiling, Upgraded Molteni Storage Systems in Bleached Walnut w/ Book-Matched Grain Throughout, European White Oak Hardwood Flooring Throughout, Dedicated Dining/Office Area, Laundry Closet w/ Built-In Storage & Front Loading Washer & Dryer | Kitchen: Foster + Partners Custom-Designed State-of-the-Art Kitchen, Boffi Upgraded Custom Island w/ Storage, Molteni/Dada Custom-Designed Cabinetry in Bleached Walnut w/ Book-Matched Grain, White Caesarstone Countertops, Stainless Steel Professional Appliances, Thermador Refrigerator w/ Integrated Cabinet Panel, Bosch Gas Range, Miele Dishwasher w/ Integrated Cabinet Panel by Dada | Bedroom: Custom Integrated Molteni Tallboy Dresser w/ Shelving | Bath/Wardrobe Area: Frameless Glass-Enclosed Shower w/ Full Size Kohler Tub, Custom European Cabinetry w/ Integrated Wide Dresser by Molteni, White Caesarstone Countertop Vanity Area
Backlit Mirrors w/ Integrated Medicine Cabinets, Duravit & Kohler Fixtures, Porcelain Tiled Walls & Flooring
Location
State DC
County Washington
Zoning D-5-R
Rooms
Other Rooms Living Room, Dining Room, Primary Bedroom, Kitchen, Foyer, Laundry, Full Bath
Main Level Bedrooms 1
Interior
Interior Features Bathroom - Tub Shower, Built-Ins, Elevator, Floor Plan - Open, Kitchen - Island, Recessed Lighting, Walk-in Closet(s), Window Treatments
Hot Water Other
Heating Forced Air
Cooling Central A/C
Flooring Hardwood
Equipment Dishwasher, Built-In Range, Disposal, Dryer, Dryer - Electric, Dryer - Front Loading, Freezer, Microwave, Oven - Single, Refrigerator, Oven/Range - Gas, Washer, Washer - Front Loading
Furnishings No
Fireplace N
Appliance Dishwasher, Built-In Range, Disposal, Dryer, Dryer - Electric, Dryer - Front Loading, Freezer, Microwave, Oven - Single, Refrigerator, Oven/Range - Gas, Washer, Washer - Front Loading
Heat Source Electric
Laundry Dryer In Unit, Has Laundry, Main Floor, Washer In Unit
Exterior
Exterior Feature Balcony
Parking Features Inside Access, Basement Garage
Garage Spaces 1.0
Parking On Site 1
Amenities Available Concierge, Elevator, Spa, Dining Rooms, Common Grounds, Bar/Lounge, Extra Storage, Fitness Center, Meeting Room
Water Access N
Accessibility None
Porch Balcony
Attached Garage 1
Total Parking Spaces 1
Garage Y
Building
Story 1
Unit Features Hi-Rise 9+ Floors
Foundation Concrete Perimeter
Sewer Public Sewer
Water Public
Architectural Style Contemporary
Level or Stories 1
Additional Building Above Grade, Below Grade
New Construction N
Schools
Elementary Schools Thomson
Middle Schools Jefferson Middle School Academy
School District District Of Columbia Public Schools
Others
Pets Allowed Y
HOA Fee Include Common Area Maintenance,Ext Bldg Maint,Management,Sewer,Water
Senior Community No
Tax ID 0374//2215
Ownership Condominium
Security Features 24 hour security,Desk in Lobby
Horse Property N
Special Listing Condition Standard
Pets Allowed Cats OK, Dogs OK
Virtual Tour https://my.matterport.com/show/?m=gS71siFrwmx

GET MORE INFORMATION





