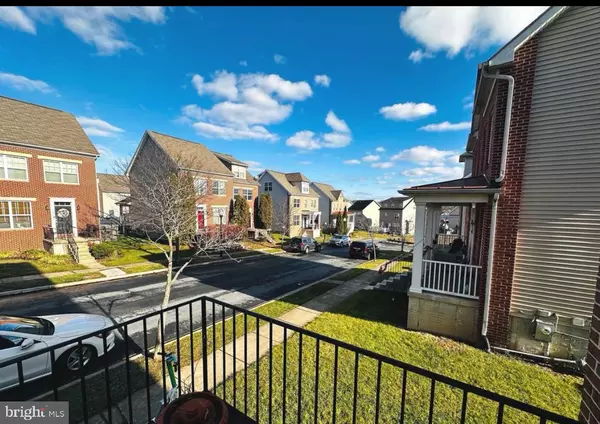5431 FRANKFORD ESTATES DR Baltimore, MD 21206
3 Beds
2 Baths
1,280 SqFt
UPDATED:
02/11/2025 07:20 AM
Key Details
Property Type Single Family Home
Sub Type Twin/Semi-Detached
Listing Status Active
Purchase Type For Rent
Square Footage 1,280 sqft
Subdivision Frankford Estates
MLS Listing ID MDBA2154930
Style Traditional
Bedrooms 3
Full Baths 1
Half Baths 1
HOA Fees $60/mo
HOA Y/N Y
Abv Grd Liv Area 1,280
Originating Board BRIGHT
Year Built 2005
Lot Size 2,875 Sqft
Acres 0.07
Property Sub-Type Twin/Semi-Detached
Property Description
The heart of the home is the updated kitchen, where you'll find yourself whipping up meals on sleek granite countertops, chatting with family while the stainless steel appliances do the heavy lifting. The open living and dining areas are perfect for game nights, holiday gatherings, or just kicking back with your favorite show. And when it's time to unwind, the family room's fireplace sets the mood for cozy evenings.
Upstairs, the primary suite feels like your own private retreat, complete with a walk-in closet (hello, storage!) and a spa-like bathroom. Outside, the backyard is your personal escape—a quiet patio for morning coffee or summer dinners under the stars.
Located in a friendly neighborhood with easy access to shopping, dining, and commuter routes, this home is more than just a place to live—it's a place to thrive. Come see it for yourself and imagine the memories you'll make here. 5431 Frankford Estates Drive is waiting for you!
Location
State MD
County Baltimore City
Zoning RES
Rooms
Other Rooms Living Room, Dining Room, Bedroom 2, Bedroom 3, Kitchen, Family Room, Bedroom 1, Other, Bathroom 1
Basement Full, Partially Finished, Rear Entrance, Space For Rooms, Walkout Level, Windows
Interior
Hot Water Natural Gas
Heating Forced Air
Cooling Central A/C
Flooring Solid Hardwood
Equipment Washer, Oven/Range - Gas, Water Heater
Fireplace N
Window Features Double Pane
Appliance Washer, Oven/Range - Gas, Water Heater
Heat Source Natural Gas
Exterior
Utilities Available Natural Gas Available
Water Access N
View City
Roof Type Shingle,Wood
Accessibility None
Garage N
Building
Story 2
Foundation Brick/Mortar
Sewer Public Sewer
Water Public
Architectural Style Traditional
Level or Stories 2
Additional Building Above Grade, Below Grade
Structure Type Dry Wall
New Construction N
Schools
School District Baltimore City Public Schools
Others
Pets Allowed Y
Senior Community No
Tax ID 0326206055 048
Ownership Other
SqFt Source Estimated
Pets Allowed No Pet Restrictions

GET MORE INFORMATION





