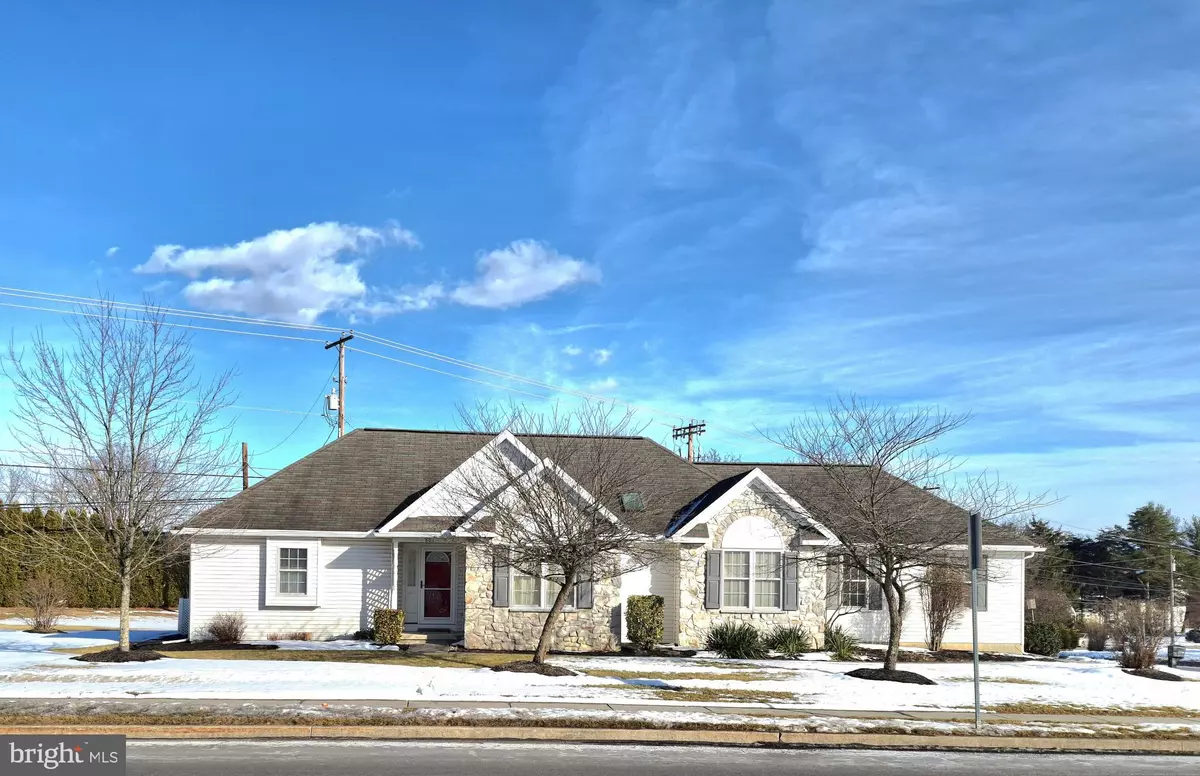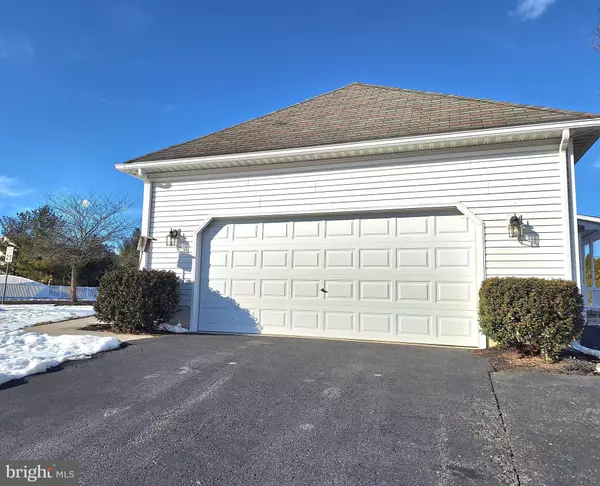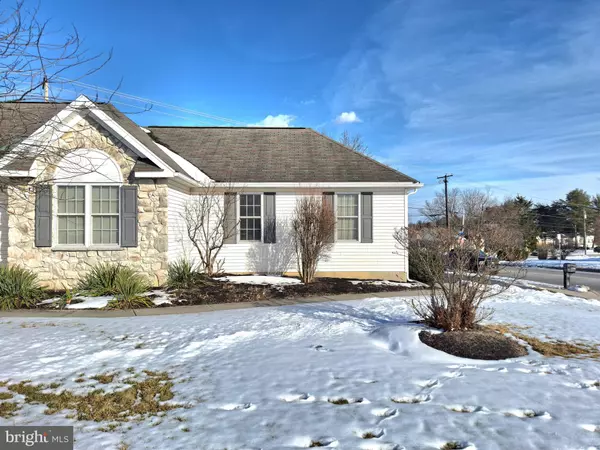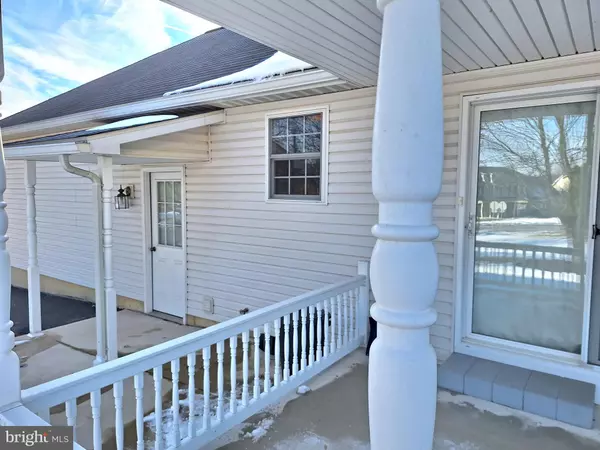801 W SHADY LN Enola, PA 17025
3 Beds
2 Baths
1,672 SqFt
UPDATED:
02/12/2025 03:15 PM
Key Details
Property Type Single Family Home
Sub Type Detached
Listing Status Pending
Purchase Type For Sale
Square Footage 1,672 sqft
Price per Sqft $227
Subdivision East Pennsboro
MLS Listing ID PACB2038876
Style Ranch/Rambler
Bedrooms 3
Full Baths 2
HOA Y/N N
Abv Grd Liv Area 1,672
Originating Board BRIGHT
Year Built 2004
Annual Tax Amount $4,635
Tax Year 2024
Lot Size 0.510 Acres
Acres 0.51
Property Sub-Type Detached
Property Description
Located on a corner lot spanning nearly half an acre, this home includes a full basement with potential for additional living space. Enjoy year-round comfort with a heat pump, central air, and an owned propane tank for basement heating. Conveniently within walking distance to East Pennsboro schools, this home is a must-see!
Listing agent is related to seller.
Location
State PA
County Cumberland
Area East Pennsboro Twp (14409)
Zoning RESIDENTIAL
Rooms
Basement Drainage System, Poured Concrete, Sump Pump
Main Level Bedrooms 3
Interior
Hot Water Electric
Heating Heat Pump(s)
Cooling Heat Pump(s)
Flooring Carpet, Laminate Plank
Equipment Built-In Microwave, Built-In Range, Dishwasher, Disposal, Dryer - Electric, ENERGY STAR Clothes Washer, Microwave, Oven - Self Cleaning, Oven/Range - Electric, Washer - Front Loading
Fireplace N
Appliance Built-In Microwave, Built-In Range, Dishwasher, Disposal, Dryer - Electric, ENERGY STAR Clothes Washer, Microwave, Oven - Self Cleaning, Oven/Range - Electric, Washer - Front Loading
Heat Source Electric
Laundry Washer In Unit, Dryer In Unit
Exterior
Parking Features Garage Door Opener
Garage Spaces 2.0
Water Access N
Roof Type Shingle
Accessibility None
Attached Garage 2
Total Parking Spaces 2
Garage Y
Building
Story 1
Foundation Block
Sewer Public Sewer
Water Public
Architectural Style Ranch/Rambler
Level or Stories 1
Additional Building Above Grade, Below Grade
New Construction N
Schools
High Schools East Pennsboro Area Shs
School District East Pennsboro Area
Others
Senior Community No
Tax ID 09-13-0999-105
Ownership Fee Simple
SqFt Source Assessor
Acceptable Financing Cash, Conventional
Listing Terms Cash, Conventional
Financing Cash,Conventional
Special Listing Condition Standard

GET MORE INFORMATION





