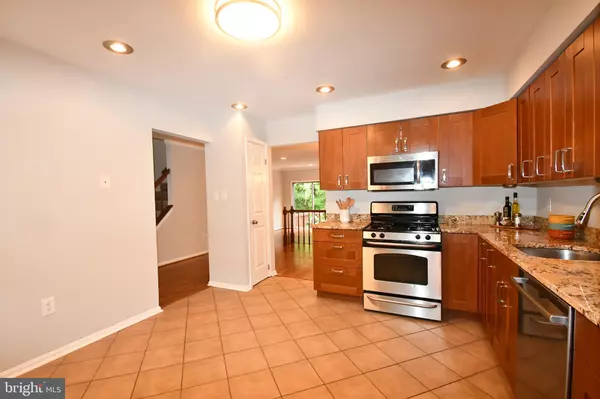5918 WOODFIELD ESTATES DR Alexandria, VA 22310
3 Beds
4 Baths
1,702 SqFt
UPDATED:
02/10/2025 01:37 PM
Key Details
Property Type Townhouse
Sub Type End of Row/Townhouse
Listing Status Active
Purchase Type For Rent
Square Footage 1,702 sqft
Subdivision Willow Creek
MLS Listing ID VAFX2219720
Style Colonial
Bedrooms 3
Full Baths 3
Half Baths 1
HOA Fees $385/qua
HOA Y/N Y
Abv Grd Liv Area 1,702
Originating Board BRIGHT
Year Built 1986
Lot Size 2,256 Sqft
Acres 0.05
Property Sub-Type End of Row/Townhouse
Property Description
Easy commuting with Van Dorn Metro 1 mile, and I95/395/495 access within 1 mile. Pets are "case by case", No large dogs or cats. Fireplace is ornamental. Not for use.
Location
State VA
County Fairfax
Zoning 180
Rooms
Other Rooms Living Room, Dining Room, Primary Bedroom, Bedroom 2, Bedroom 3, Kitchen, Family Room, Laundry, Bathroom 2, Bonus Room, Primary Bathroom
Basement Daylight, Full, Fully Finished, Full, Heated, Outside Entrance, Rear Entrance, Walkout Level, Windows
Interior
Interior Features Breakfast Area, Floor Plan - Traditional, Formal/Separate Dining Room, Kitchen - Eat-In, Kitchen - Table Space, Recessed Lighting, Walk-in Closet(s), Wood Floors
Hot Water Electric
Heating Central, Forced Air
Cooling Central A/C
Flooring Wood, Carpet
Equipment Built-In Microwave, Dishwasher, Disposal, Dryer, Exhaust Fan, Humidifier, Icemaker, Microwave, Refrigerator, Oven/Range - Gas, Washer
Fireplace N
Appliance Built-In Microwave, Dishwasher, Disposal, Dryer, Exhaust Fan, Humidifier, Icemaker, Microwave, Refrigerator, Oven/Range - Gas, Washer
Heat Source Electric
Laundry Basement
Exterior
Exterior Feature Deck(s), Patio(s)
Parking On Site 2
Utilities Available Cable TV Available, Natural Gas Available, Phone Available, Sewer Available, Water Available, Electric Available
Amenities Available None
Water Access N
View Trees/Woods
Accessibility None
Porch Deck(s), Patio(s)
Garage N
Building
Lot Description Backs to Trees, Corner, Landscaping
Story 3
Foundation Block
Sewer Public Sewer
Water Public
Architectural Style Colonial
Level or Stories 3
Additional Building Above Grade, Below Grade
New Construction N
Schools
Elementary Schools Bush Hill
Middle Schools Twain
High Schools Edison
School District Fairfax County Public Schools
Others
Pets Allowed Y
HOA Fee Include Snow Removal,Trash
Senior Community No
Tax ID 0814 33 0015
Ownership Other
SqFt Source Estimated
Pets Allowed Case by Case Basis, Pet Addendum/Deposit

GET MORE INFORMATION





