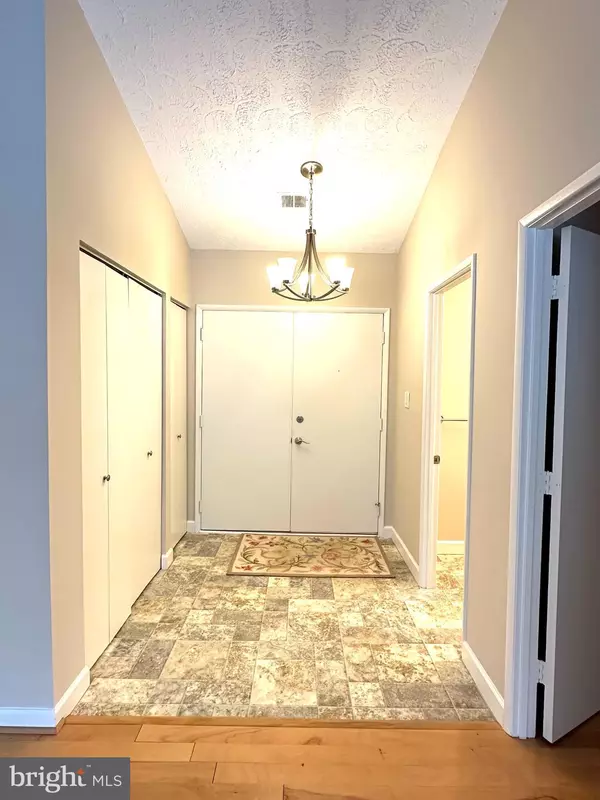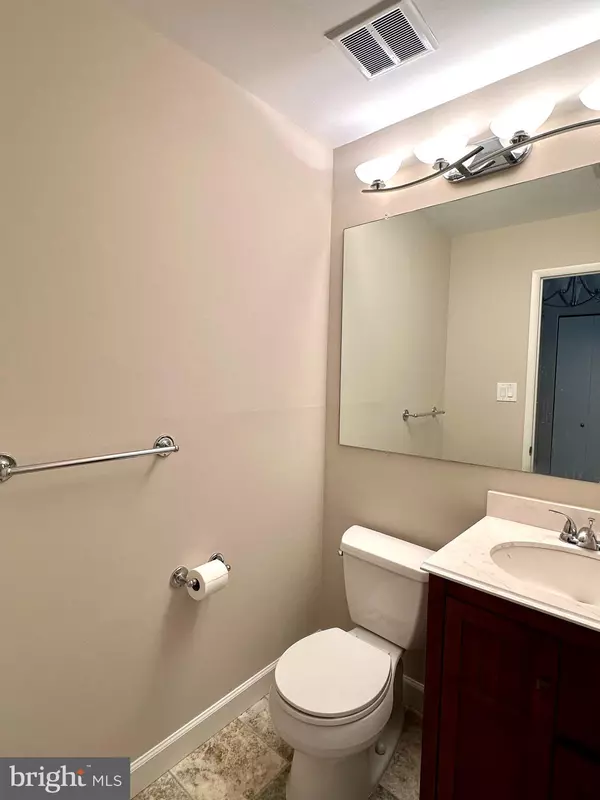5346 CRISTFIELD CT Fairfax, VA 22032
4 Beds
3 Baths
1,555 SqFt
OPEN HOUSE
Sat Feb 08, 12:00pm - 2:00pm
Sun Feb 09, 12:00pm - 2:00pm
UPDATED:
02/01/2025 07:37 PM
Key Details
Property Type Single Family Home
Sub Type Detached
Listing Status Coming Soon
Purchase Type For Sale
Square Footage 1,555 sqft
Price per Sqft $482
Subdivision Bonnie Brae
MLS Listing ID VAFX2219966
Style Ranch/Rambler,Contemporary
Bedrooms 4
Full Baths 2
Half Baths 1
HOA Y/N N
Abv Grd Liv Area 1,555
Originating Board BRIGHT
Year Built 1973
Annual Tax Amount $7,840
Tax Year 2024
Lot Size 0.343 Acres
Acres 0.34
Property Description
Welcome to 5346 Cristfield Ct, a stunning Mid-Century Modern Contemporary 4-bedroom, 2.5-bath home, perfectly situated on a serene 1/3-acre fenced lot in a quiet cul-de-sac in the heart of Fairfax, VA. This one-level gem seamlessly blends timeless design with modern updates, offering an inviting and stylish living experience.
Step inside to discover a bright, open-concept main living area featuring soaring ceilings, walls of windows, and gorgeous hickory hardwood floors that enhance the home's warm and elegant aesthetic. Expansive glass allows natural light to pour in, creating a seamless indoor-outdoor connection that is the hallmark of Mid-Century design. Fresh paint in select areas adds a crisp, modern touch.
The updated kitchen boasts Corian countertops, painted cabinetry, stainless steel appliances, and tile flooring, all positioned to provide a perfect view of the backyard. Adjacent to the kitchen, the cozy family room offers a warm gas fireplace, built-in shelving, and easy access to the covered side porch, making it the perfect space for relaxation or entertaining.
The spacious bedrooms provide comfort for everyone, while the updated bathrooms enhance the home's modern appeal. Outside, the fenced backyard is a tranquil oasis, surrounded by mature trees that create a peaceful and private retreat. Whether you're sipping your morning coffee on the covered porch or hosting a gathering in the expansive yard, this home offers endless opportunities to enjoy the outdoors.
Outstanding Location & Community!
Nestled in a prime cul-de-sac lot within a desirable neighborhood with no HOA, this home offers the perfect combination of privacy and community involvement:
✔️ Architectural charm – A rare Mid-Century Modern Contemporary design with striking features
✔️ Bonnie Brae Civic Association (BBCA) – A volunteer-based community association that fosters neighborhood engagement and events
✔️ Close to Sideburn Run Community Pool & Woodson Lake – Perfect for outdoor recreation and summer fun
✔️ Top-rated schools – Bonnie Brae Elementary & Robinson Secondary School
✔️ VRE Rail Station – Convenient access for commuters
✔️ George Mason University – Just minutes away
✔️ Major commuter routes – Quick access to I-66, Fairfax County Parkway & Route 123
✔️ Shopping & dining – Loads of options nearby for restaurants, retail, and entertainment
This home offers a unique blend of timeless style, privacy, and accessibility, making it a truly exceptional find in Fairfax!
*New Architectural Shingle Roof 2022 **Professional Photos coming soon!
Location
State VA
County Fairfax
Zoning 121
Rooms
Main Level Bedrooms 4
Interior
Hot Water Electric
Cooling Central A/C
Fireplaces Number 1
Fireplaces Type Fireplace - Glass Doors, Gas/Propane
Fireplace Y
Heat Source Oil
Laundry Main Floor
Exterior
Parking Features Garage - Front Entry, Garage Door Opener, Inside Access
Garage Spaces 2.0
Water Access N
Roof Type Architectural Shingle
Accessibility None
Attached Garage 2
Total Parking Spaces 2
Garage Y
Building
Story 1
Foundation Slab
Sewer Public Sewer
Water Public
Architectural Style Ranch/Rambler, Contemporary
Level or Stories 1
Additional Building Above Grade, Below Grade
New Construction N
Schools
Elementary Schools Bonnie Brae
Middle Schools Robinson Secondary School
High Schools Robinson Secondary School
School District Fairfax County Public Schools
Others
Senior Community No
Tax ID 0772 02 0183
Ownership Fee Simple
SqFt Source Assessor
Special Listing Condition Standard

GET MORE INFORMATION





