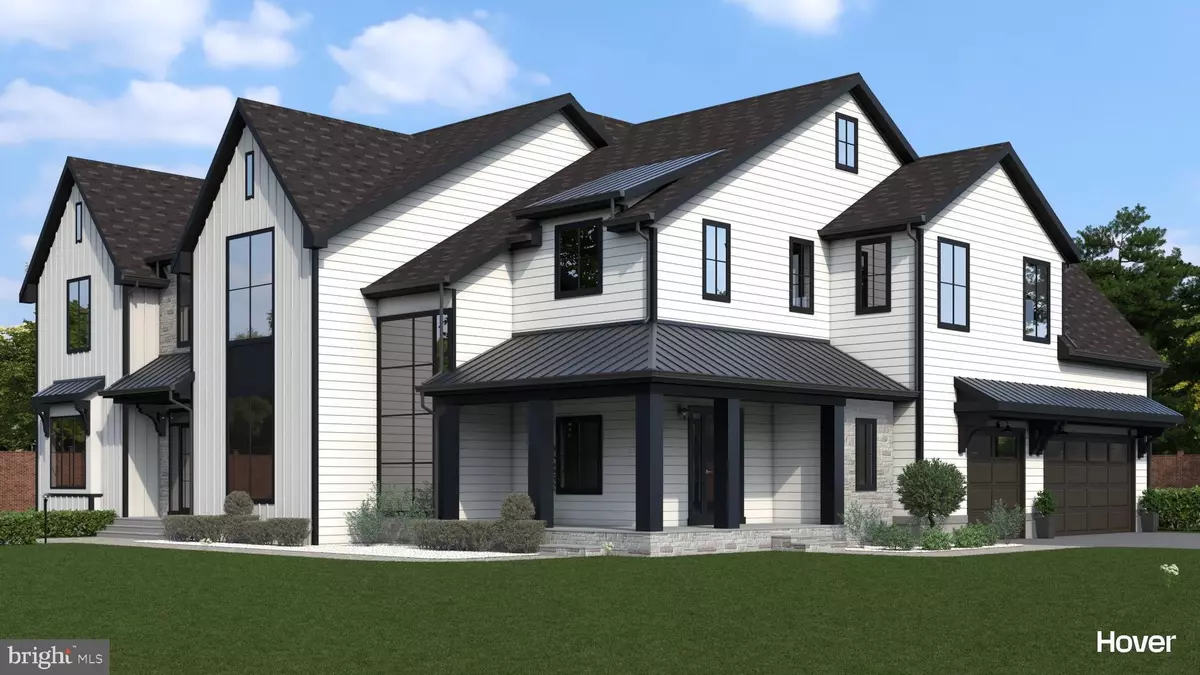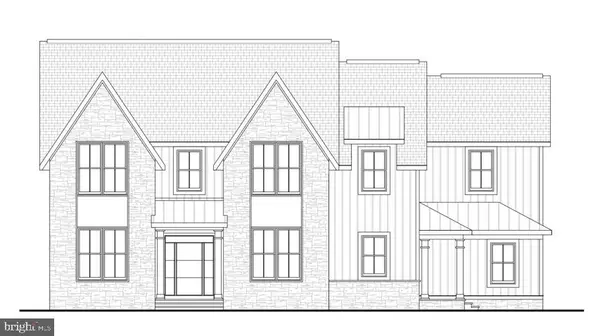1441 BERWYN PAOLI RD Paoli, PA 19301
5 Beds
5 Baths
4,906 SqFt
UPDATED:
02/17/2025 10:21 PM
Key Details
Property Type Single Family Home
Sub Type Detached
Listing Status Coming Soon
Purchase Type For Sale
Square Footage 4,906 sqft
Price per Sqft $569
Subdivision None Available
MLS Listing ID PACT2090738
Style Traditional,Farmhouse/National Folk
Bedrooms 5
Full Baths 4
Half Baths 1
HOA Y/N N
Abv Grd Liv Area 4,906
Originating Board BRIGHT
Year Built 2025
Annual Tax Amount $2,743
Tax Year 2024
Lot Size 1.083 Acres
Acres 1.08
Lot Dimensions 0.00 x 0.00
Property Sub-Type Detached
Property Description
Welcome to 1441 Berwyn Paoli Rd, an exceptional 1-acre lot offering the perfect setting for your custom luxury home. Conveniently located in the heart of the Main Line, this property provides easy access to top-tier schools, premier shopping and dining options, and major highways, making it ideal for those seeking both tranquility and convenience.
This lot comes with an exclusive builder tie-in with renowned Zappitelli Homes, known for their superior craftsmanship and attention to detail.
Enjoy the benefits of partnering with an experienced builder familiar with the lot, ensuring a smooth and seamless construction process. Don't miss this rare opportunity to create a custom luxury home in one of the most sought-after areas of the Main Line.
For more information or to schedule a consultation with the builder, contact us today!
Location
State PA
County Chester
Area Easttown Twp (10355)
Zoning RESIDENTIAL
Rooms
Basement Unfinished
Interior
Interior Features Combination Kitchen/Living, Crown Moldings, Floor Plan - Open, Kitchen - Gourmet, Kitchen - Island, Wood Floors
Hot Water Propane
Heating Forced Air
Cooling Central A/C
Flooring Hardwood, Ceramic Tile, Carpet
Fireplaces Number 1
Inclusions Full Thermador appliance package included with base price (refrigerator, dishwasher, range. & range hood and microwave)
Equipment Built-In Microwave, Dishwasher, Commercial Range, ENERGY STAR Dishwasher, ENERGY STAR Refrigerator, Six Burner Stove, Energy Efficient Appliances, Refrigerator
Fireplace Y
Appliance Built-In Microwave, Dishwasher, Commercial Range, ENERGY STAR Dishwasher, ENERGY STAR Refrigerator, Six Burner Stove, Energy Efficient Appliances, Refrigerator
Heat Source Propane - Leased
Exterior
Parking Features Garage - Side Entry, Oversized, Inside Access
Garage Spaces 3.0
Water Access N
Roof Type Architectural Shingle,Asphalt,Metal
Accessibility None
Attached Garage 3
Total Parking Spaces 3
Garage Y
Building
Story 3
Foundation Concrete Perimeter
Sewer Public Sewer
Water Public
Architectural Style Traditional, Farmhouse/National Folk
Level or Stories 3
Additional Building Above Grade
New Construction Y
Schools
Elementary Schools Beaumont
Middle Schools Tredyffrin-Easttown
High Schools Conestoga
School District Tredyffrin-Easttown
Others
Senior Community No
Tax ID 55-02 -0012
Ownership Fee Simple
SqFt Source Assessor
Acceptable Financing Cash, Conventional
Listing Terms Cash, Conventional
Financing Cash,Conventional
Special Listing Condition Standard

GET MORE INFORMATION





