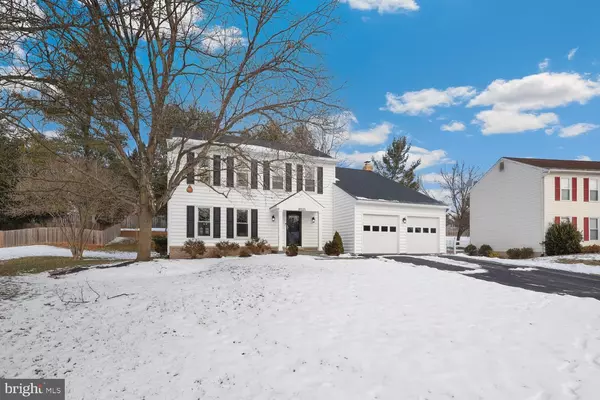GET MORE INFORMATION
$ 888,000
$ 875,000 1.5%
10323 YORKTOWN CT Great Falls, VA 22066
5 Beds
3 Baths
2,649 SqFt
UPDATED:
Key Details
Sold Price $888,000
Property Type Single Family Home
Sub Type Detached
Listing Status Sold
Purchase Type For Sale
Square Footage 2,649 sqft
Price per Sqft $335
Subdivision Great Falls Forest
MLS Listing ID VALO2087036
Sold Date 02/18/25
Style Colonial
Bedrooms 5
Full Baths 2
Half Baths 1
HOA Fees $14/ann
HOA Y/N Y
Abv Grd Liv Area 2,064
Originating Board BRIGHT
Year Built 1985
Annual Tax Amount $5,988
Tax Year 2024
Lot Size 0.270 Acres
Acres 0.27
Property Sub-Type Detached
Property Description
Outside, enjoy the expansive deck, professional hardscaping, and a convenient storage shed. Recent updates include a new roof (2024), 6-inch gutters, fascia, soffits, siding, HVAC system, furnace with humidifier, and Trex decking for the primary bedroom balcony. Additional upgrades include a replaced main water supply line, cleaned and sealed air ducts, and a radon fan motor. With a 2-car garage, driveway parking, and a meticulously maintained home, this property is move-in ready and designed for comfort and style. Don't miss this incredible opportunity!
Location
State VA
County Loudoun
Zoning R2
Rooms
Basement Fully Finished, Heated, Interior Access
Interior
Interior Features Carpet, Ceiling Fan(s), Dining Area, Family Room Off Kitchen, Primary Bath(s), Wood Floors
Hot Water Natural Gas
Heating Forced Air
Cooling Central A/C
Flooring Carpet, Hardwood
Fireplaces Number 1
Fireplaces Type Screen
Equipment Built-In Microwave, Dryer, Washer, Dishwasher, Disposal, Humidifier, Refrigerator, Stove
Fireplace Y
Appliance Built-In Microwave, Dryer, Washer, Dishwasher, Disposal, Humidifier, Refrigerator, Stove
Heat Source Natural Gas
Laundry Has Laundry
Exterior
Parking Features Covered Parking, Garage - Front Entry, Garage Door Opener
Garage Spaces 6.0
Amenities Available Common Grounds
Water Access N
Accessibility None
Attached Garage 2
Total Parking Spaces 6
Garage Y
Building
Story 3
Foundation Permanent, Other
Sewer Public Sewer
Water Public
Architectural Style Colonial
Level or Stories 3
Additional Building Above Grade, Below Grade
New Construction N
Schools
High Schools Dominion
School District Loudoun County Public Schools
Others
HOA Fee Include Common Area Maintenance,Snow Removal
Senior Community No
Tax ID 007268310000
Ownership Fee Simple
SqFt Source Assessor
Special Listing Condition Standard

Bought with Alison M Mooney • Pearson Smith Realty, LLC
GET MORE INFORMATION





