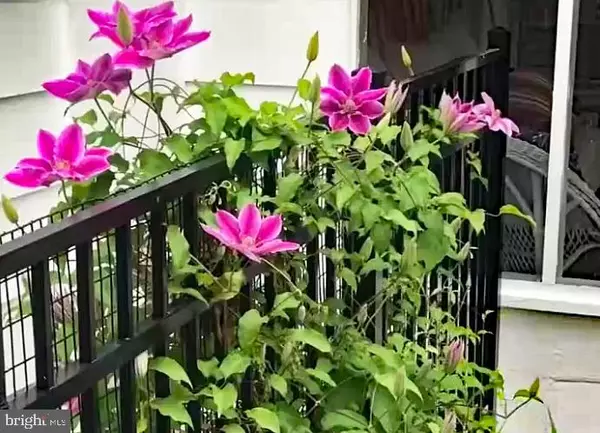4601 WESTON RD Warrenton, VA 20187
5 Beds
4 Baths
2,160 SqFt
UPDATED:
02/05/2025 08:02 PM
Key Details
Property Type Single Family Home
Sub Type Detached
Listing Status Coming Soon
Purchase Type For Sale
Square Footage 2,160 sqft
Price per Sqft $300
Subdivision None Available
MLS Listing ID VAFQ2015208
Style Colonial
Bedrooms 5
Full Baths 3
Half Baths 1
HOA Y/N N
Abv Grd Liv Area 2,160
Originating Board BRIGHT
Year Built 1971
Annual Tax Amount $3,580
Tax Year 2022
Lot Size 1.000 Acres
Acres 1.0
Property Description
Location
State VA
County Fauquier
Zoning V
Direction North
Rooms
Other Rooms Living Room, Bedroom 2, Bedroom 3, Bedroom 4, Bedroom 5, Kitchen, Family Room, Bedroom 1, Utility Room
Basement Unfinished, Partial
Interior
Interior Features Window Treatments, Water Treat System
Hot Water Electric
Heating Heat Pump - Oil BackUp
Cooling Central A/C
Flooring Hardwood
Fireplaces Number 1
Fireplaces Type Gas/Propane
Equipment Built-In Microwave, Dryer, Washer, Disposal, Dishwasher, Icemaker, Refrigerator, Extra Refrigerator/Freezer, Stove, Water Conditioner - Owned, Water Heater
Fireplace Y
Appliance Built-In Microwave, Dryer, Washer, Disposal, Dishwasher, Icemaker, Refrigerator, Extra Refrigerator/Freezer, Stove, Water Conditioner - Owned, Water Heater
Heat Source Electric, Oil
Exterior
Exterior Feature Porch(es), Screened
Utilities Available Electric Available, Propane, Phone
Water Access N
View Garden/Lawn
Roof Type Asphalt
Street Surface Paved
Accessibility None
Porch Porch(es), Screened
Road Frontage State
Garage N
Building
Lot Description Backs to Trees, Front Yard, Landscaping, Level, Rear Yard, Road Frontage, SideYard(s)
Story 3
Foundation Block
Sewer On Site Septic
Water Well
Architectural Style Colonial
Level or Stories 3
Additional Building Above Grade, Below Grade
New Construction N
Schools
Elementary Schools H.M. Pearson
Middle Schools Auburn
High Schools Kettle Run
School District Fauquier County Public Schools
Others
Senior Community No
Tax ID 7902-94-1655
Ownership Fee Simple
SqFt Source Assessor
Special Listing Condition Standard

GET MORE INFORMATION





