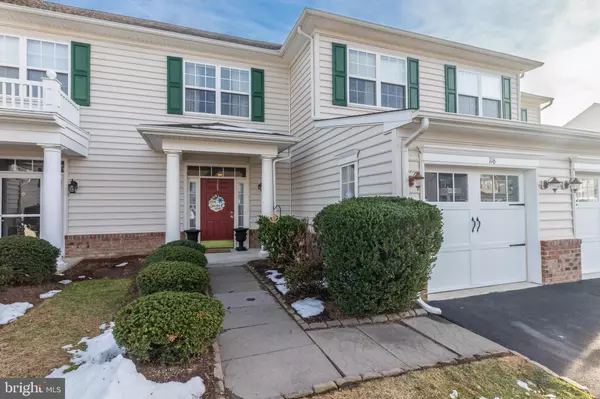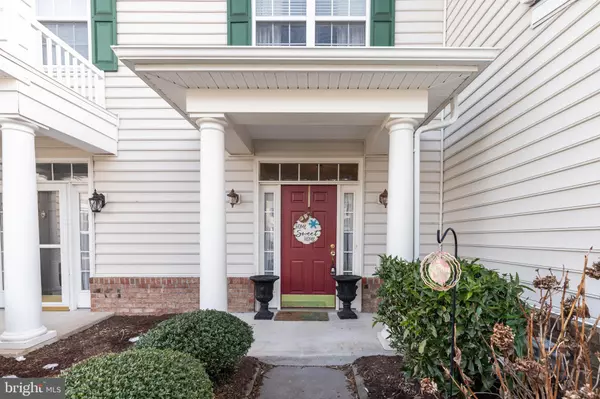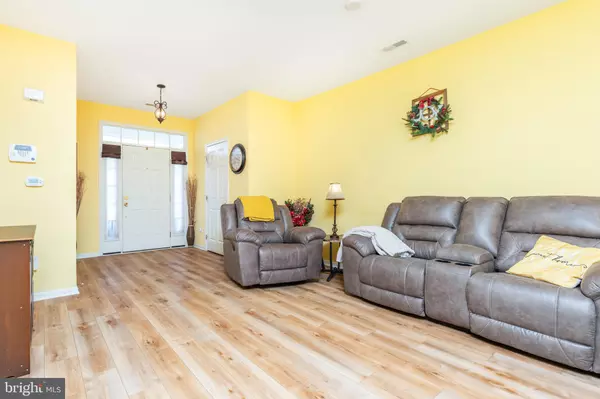116 SANDRIDGE CT Millsboro, DE 19966
3 Beds
3 Baths
2,639 SqFt
OPEN HOUSE
Sat Feb 15, 12:00pm - 2:00pm
UPDATED:
02/10/2025 05:45 PM
Key Details
Property Type Condo
Sub Type Condo/Co-op
Listing Status Active
Purchase Type For Sale
Square Footage 2,639 sqft
Price per Sqft $123
Subdivision Commons At Radish Farm
MLS Listing ID DESU2077784
Style Coastal,Contemporary
Bedrooms 3
Full Baths 2
Half Baths 1
Condo Fees $300/qua
HOA Fees $382
HOA Y/N Y
Abv Grd Liv Area 2,639
Originating Board BRIGHT
Year Built 2007
Annual Tax Amount $1,773
Tax Year 2024
Lot Dimensions 0.00 x 0.00
Property Sub-Type Condo/Co-op
Property Description
Move right in and enjoy low-mainitenance living- the associaiton handles lawn care and exterior maintenance, roof replaced in '22.
Location
State DE
County Sussex
Area Dagsboro Hundred (31005)
Zoning TN
Rooms
Other Rooms Living Room, Dining Room, Kitchen, Laundry, Bonus Room
Interior
Interior Features Ceiling Fan(s), Combination Dining/Living, Dining Area, Family Room Off Kitchen, Primary Bath(s), Recessed Lighting, Walk-in Closet(s)
Hot Water Electric
Heating Forced Air, Heat Pump - Gas BackUp
Cooling Central A/C
Flooring Luxury Vinyl Plank, Carpet
Equipment Built-In Microwave, Dishwasher, Disposal, Oven/Range - Electric, Refrigerator, Washer, Water Heater, Dryer
Furnishings No
Fireplace N
Appliance Built-In Microwave, Dishwasher, Disposal, Oven/Range - Electric, Refrigerator, Washer, Water Heater, Dryer
Heat Source Propane - Metered
Laundry Main Floor
Exterior
Exterior Feature Patio(s)
Parking Features Garage - Front Entry
Garage Spaces 3.0
Fence Partially, Rear
Amenities Available Club House, Common Grounds, Exercise Room, Fitness Center, Pool Mem Avail, Tot Lots/Playground
Water Access N
Roof Type Architectural Shingle
Street Surface Black Top
Accessibility 2+ Access Exits
Porch Patio(s)
Attached Garage 1
Total Parking Spaces 3
Garage Y
Building
Lot Description Landscaping, Adjoins - Open Space, Backs - Open Common Area, Cleared, Level
Story 3
Foundation Slab
Sewer Public Sewer
Water Public
Architectural Style Coastal, Contemporary
Level or Stories 3
Additional Building Above Grade, Below Grade
New Construction N
Schools
High Schools Indian River
School District Indian River
Others
Pets Allowed Y
HOA Fee Include Lawn Maintenance,Snow Removal,Common Area Maintenance,Ext Bldg Maint,Management,Trash
Senior Community No
Tax ID 133-20.00-46.00-4-5
Ownership Condominium
Security Features Security System
Special Listing Condition Standard
Pets Allowed Dogs OK, Cats OK
Virtual Tour https://idx.imprev.net/i/21015/DESU2077784/714/html/virtualtour/listing/idx/index.html

GET MORE INFORMATION





