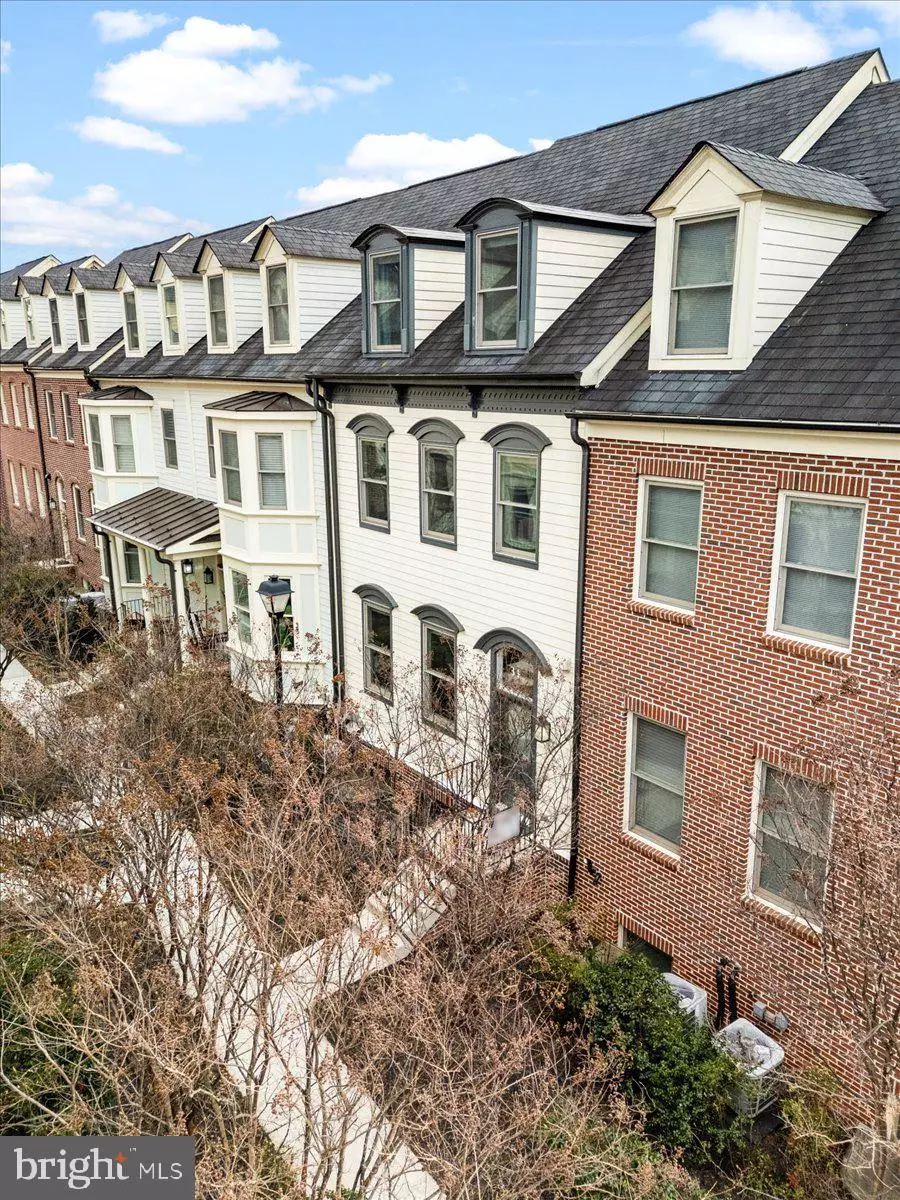34 MAXWELL SQ Frederick, MD 21701
4 Beds
5 Baths
2,450 SqFt
UPDATED:
02/20/2025 05:32 PM
Key Details
Property Type Condo
Sub Type Condo/Co-op
Listing Status Active
Purchase Type For Sale
Square Footage 2,450 sqft
Price per Sqft $257
Subdivision Maxwell Square
MLS Listing ID MDFR2058706
Style Federal
Bedrooms 4
Full Baths 3
Half Baths 2
Condo Fees $280/mo
HOA Y/N N
Abv Grd Liv Area 2,140
Originating Board BRIGHT
Year Built 2014
Annual Tax Amount $9,220
Tax Year 2024
Lot Dimensions 3,520 sq ft
Property Sub-Type Condo/Co-op
Property Description
Step outside through the kitchen door to the wooden deck with pergola to fire up the gas grill or just relax in a chaise lounge. Upstairs is the primary ensuite with a walk-in closet, an oversized shower with a tiled bench, and dual sinks. Two additional bedrooms, a hall bath, and convenient upper-level laundry round out this floor. The entire fourth floor penthouse suite features a spacious bedroom with two dormer windows and a full bath for the utmost privacy. Oversized energy efficient Jeld-Wen windows throughout immerse the entire home in natural light. Parking in the historic district can be challenging except when you have your own attached 2-car garage! A few innovative features include: prewired security system, ring doorbell, and dual zoned smart HVAC vent system with Aprilaire humidifier for total house comfort. This prime location allows you to walk to downtown Frederick with more than 200 specialty shops, art galleries, restaurants, breweries, parks and entertainment. This home is Frederick luxury living at its best!
2024-New hot water heater, new microwave, sprinkler system flush.
Location
State MD
County Frederick
Zoning R
Rooms
Other Rooms Living Room, Dining Room, Primary Bedroom, Bedroom 2, Bedroom 3, Bedroom 4, Kitchen, Basement, Foyer, Laundry, Utility Room, Bathroom 2, Bathroom 3, Primary Bathroom, Half Bath
Basement Daylight, Partial, Connecting Stairway, Garage Access, Fully Finished, Windows
Interior
Interior Features Bathroom - Walk-In Shower, Carpet, Ceiling Fan(s), Dining Area, Floor Plan - Open, Kitchen - Island, Pantry, Primary Bath(s), Sprinkler System, Wood Floors
Hot Water Natural Gas
Heating Zoned, Forced Air
Cooling Central A/C
Flooring Engineered Wood, Carpet, Ceramic Tile
Equipment Oven/Range - Gas, Refrigerator, Oven - Double, Dryer, Built-In Microwave, Water Heater, Washer
Fireplace N
Appliance Oven/Range - Gas, Refrigerator, Oven - Double, Dryer, Built-In Microwave, Water Heater, Washer
Heat Source Natural Gas
Laundry Has Laundry, Upper Floor, Washer In Unit, Dryer In Unit
Exterior
Exterior Feature Balcony
Parking Features Garage - Rear Entry, Inside Access
Garage Spaces 2.0
Amenities Available Other
Water Access N
View City
Accessibility None
Porch Balcony
Road Frontage HOA, City/County
Attached Garage 2
Total Parking Spaces 2
Garage Y
Building
Lot Description Front Yard, Landscaping
Story 4
Foundation Concrete Perimeter
Sewer Public Sewer
Water Public
Architectural Style Federal
Level or Stories 4
Additional Building Above Grade, Below Grade
Structure Type 9'+ Ceilings,Dry Wall,High
New Construction N
Schools
School District Frederick County Public Schools
Others
Pets Allowed Y
HOA Fee Include Common Area Maintenance,Lawn Care Front,Sewer,Snow Removal,Trash,Water
Senior Community No
Tax ID 1102591164
Ownership Condominium
Security Features Smoke Detector,Sprinkler System - Indoor
Acceptable Financing Cash, Conventional
Listing Terms Cash, Conventional
Financing Cash,Conventional
Special Listing Condition Standard
Pets Allowed Number Limit
Virtual Tour https://my.matterport.com/show/?m=1fPvzrX1VVf&mls=1

GET MORE INFORMATION





