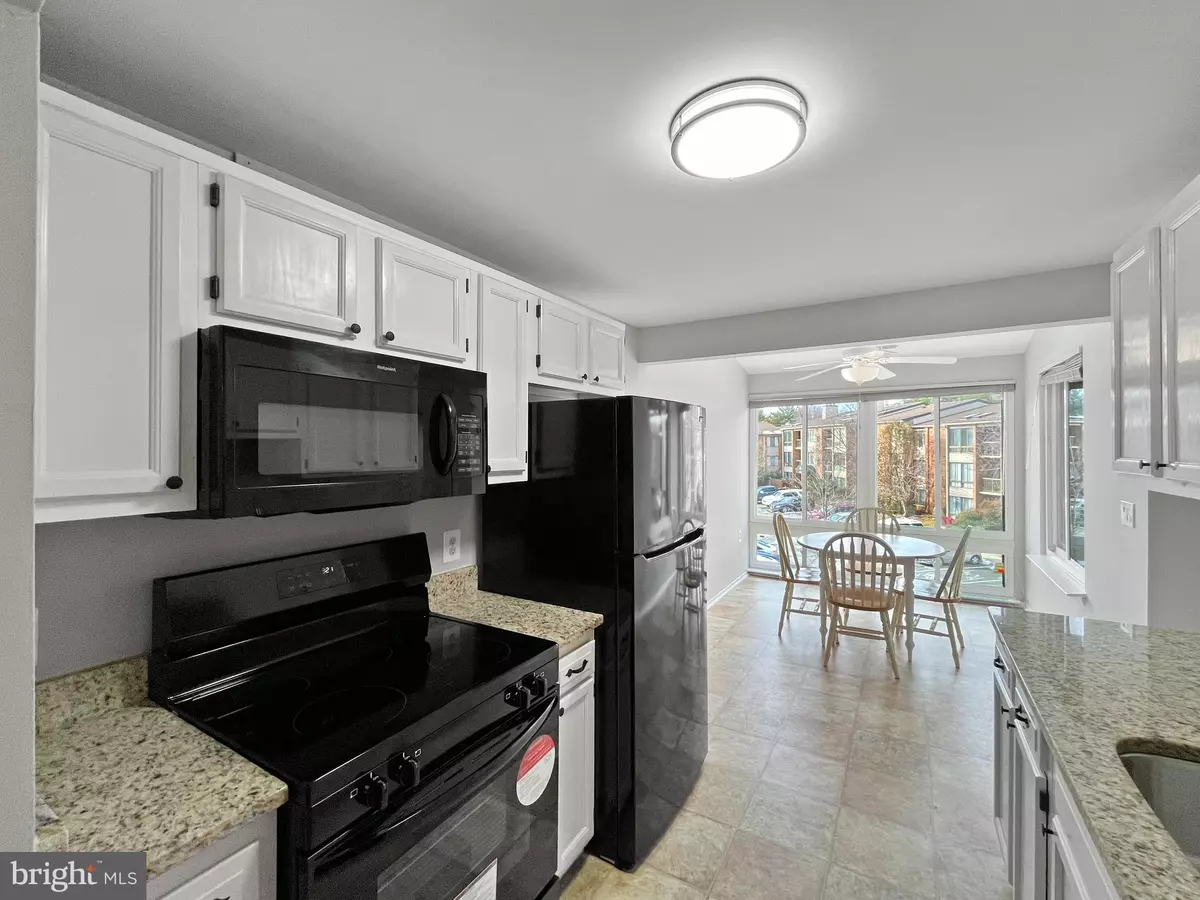18020 CHALET DR #17-304 Germantown, MD 20874
2 Beds
2 Baths
1,149 SqFt
UPDATED:
01/20/2025 01:57 PM
Key Details
Property Type Condo
Sub Type Condo/Co-op
Listing Status Coming Soon
Purchase Type For Sale
Square Footage 1,149 sqft
Price per Sqft $274
Subdivision Farmingdale
MLS Listing ID MDMC2162860
Style Unit/Flat
Bedrooms 2
Full Baths 2
Condo Fees $300/mo
HOA Y/N N
Abv Grd Liv Area 1,149
Originating Board BRIGHT
Year Built 1989
Annual Tax Amount $2,531
Tax Year 2024
Property Description
The Farmingdale community offers exceptional amenities, including a pool, fitness center, and a beautiful clubhouse. The clubhouse features a newly decorated party room with vaulted ceilings and a stunning stone wood-burning fireplace, ideal for hosting gatherings and events.
With convenient access to major transportation hubs, this home is just 10 minutes from the MARC train, close to the Shady Grove Metro Station, and offers easy access to I-270, making commutes to Washington, D.C., effortless.
Surrounding this home are numerous attractions and amenities, including a 5-minute drive to Seneca Creek State Park, where you can enjoy boating, fishing, and scenic hiking trails. The Maryland SoccerPlex and Recreation Park offer a large castle playground, accessible sports fields, and picnic areas, while the Potomac River, just 25 minutes away, provides kayaking and jet-skiing opportunities. The nearby BlackRock Center for the Arts enriches the community with its vibrant visual and performing arts programs.
Make 18020 Chalet Drive #304 your home, where comfort, style, and community amenities come together for an incredible living experience!
Location
State MD
County Montgomery
Zoning RESIDENTIAL
Rooms
Main Level Bedrooms 2
Interior
Interior Features Bathroom - Tub Shower, Bathroom - Walk-In Shower, Breakfast Area, Carpet, Ceiling Fan(s), Efficiency, Kitchen - Eat-In, Primary Bath(s), Skylight(s), Walk-in Closet(s), Window Treatments, Wood Floors
Hot Water Electric
Heating Forced Air
Cooling Central A/C
Equipment Dishwasher, Disposal, Dryer, Microwave, Refrigerator, Stove, Washer, Water Heater
Fireplace N
Appliance Dishwasher, Disposal, Dryer, Microwave, Refrigerator, Stove, Washer, Water Heater
Heat Source Electric
Exterior
Exterior Feature Balcony
Garage Spaces 3.0
Parking On Site 1
Amenities Available Club House, Community Center, Exercise Room, Fitness Center, Swimming Pool, Reserved/Assigned Parking, Recreational Center, Pool - Outdoor
Water Access N
Accessibility None
Porch Balcony
Total Parking Spaces 3
Garage N
Building
Story 1
Unit Features Garden 1 - 4 Floors
Sewer Public Sewer
Water Public
Architectural Style Unit/Flat
Level or Stories 1
Additional Building Above Grade, Below Grade
New Construction N
Schools
School District Montgomery County Public Schools
Others
Pets Allowed Y
HOA Fee Include Common Area Maintenance,Ext Bldg Maint,Lawn Care Front,Lawn Care Rear,Lawn Care Side,Lawn Maintenance,Management,Pool(s),Recreation Facility,Reserve Funds,Snow Removal,Trash
Senior Community No
Tax ID 160602830671
Ownership Condominium
Special Listing Condition Standard
Pets Allowed Case by Case Basis

GET MORE INFORMATION




