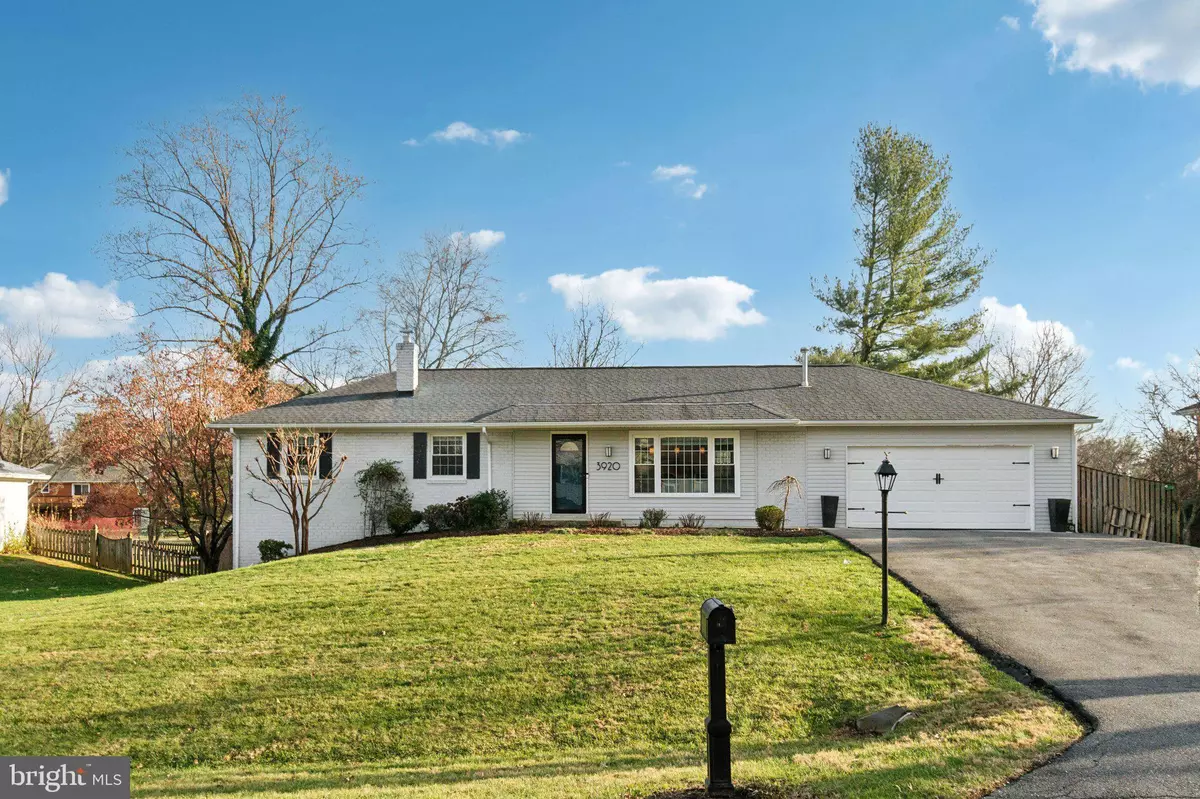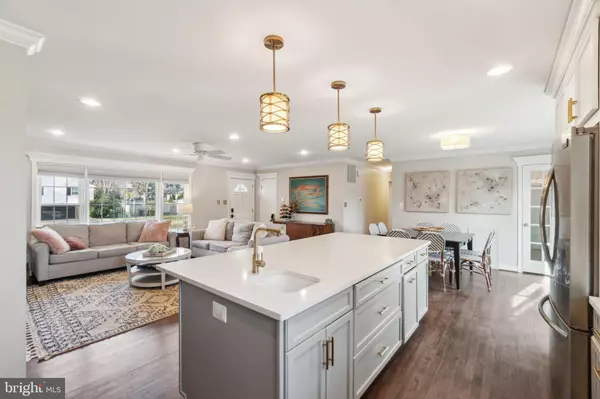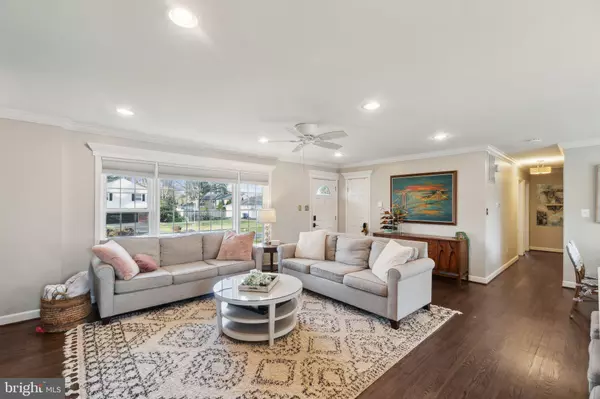3920 BROOKE MEADOW LN Olney, MD 20832
4 Beds
3 Baths
2,756 SqFt
UPDATED:
01/18/2025 12:37 PM
Key Details
Property Type Single Family Home
Sub Type Detached
Listing Status Coming Soon
Purchase Type For Sale
Square Footage 2,756 sqft
Price per Sqft $279
Subdivision Olney Mill
MLS Listing ID MDMC2159298
Style Ranch/Rambler
Bedrooms 4
Full Baths 3
HOA Fees $73/ann
HOA Y/N Y
Abv Grd Liv Area 1,378
Originating Board BRIGHT
Year Built 1971
Annual Tax Amount $5,889
Tax Year 2024
Lot Size 0.344 Acres
Acres 0.34
Property Description
Step inside and be greeted by an inviting open concept layout that boasts an island kitchen with white shaker cabinets, quartz countertops, and stainless steel appliances. Whether you're cooking for a family or entertaining guests, this kitchen will be the heart of your home. The adjoining family room, featuring a gas fireplace accented by sleek grey shiplap, creates a welcome, modern atmosphere for gatherings.
Throughout the home, you'll find a custom trim package that adds elegance and charm to each room. The main level offers three (currently two, but a wall could easily be re-installed) spacious bedrooms and two full baths, while the finished, walk-out ground floor adds even more value with additional living space, including a bedroom/office, a fourth bedroom, and a full bath. The Primary Bath was totally renovated in 2017 which features a frameless shower and double vanity. The luxury vinyl plank flooring in the lower level ensures durability and style.
Enjoy seamless indoor-outdoor living with a deck upstairs and a downstairs walkout to a private patio, perfect for outdoor dining or simply enjoying the serenity of the spacious yard with custom planters for garden-lovers. The home also provides easy access to the Olney Mill Swim Club, just one block away, and is only 1.5 miles from Olney Town Center, offering a variety of dining, shopping, and entertainment options.
The following updates are worth noting - Architectural Shingle Roof was installed in 2017. HVAC System and Hot Water Heater are approximately 5 years old. The expanded driveway fits 4 or more cars!
This renovated brick rambler at 3920 Brooke Meadow Lane is truly a gem, combining the perfect blend of modern amenities and classic charm in a highly sought-after neighborhood. Don't miss your opportunity to make this house your home!
Location
State MD
County Montgomery
Zoning R200
Rooms
Basement Daylight, Full, Fully Finished, Heated, Improved, Interior Access, Outside Entrance, Rear Entrance, Walkout Level, Windows
Main Level Bedrooms 3
Interior
Interior Features Ceiling Fan(s), Chair Railings, Crown Moldings, Dining Area, Family Room Off Kitchen, Floor Plan - Open, Kitchen - Island, Kitchen - Gourmet, Primary Bath(s), Recessed Lighting, Upgraded Countertops, Walk-in Closet(s), Window Treatments, Wood Floors
Hot Water Natural Gas
Heating Forced Air
Cooling Central A/C
Flooring Hardwood, Luxury Vinyl Plank
Fireplaces Number 1
Fireplaces Type Gas/Propane, Mantel(s)
Equipment Dishwasher, Disposal, Dryer, Microwave, Oven/Range - Gas, Refrigerator, Stainless Steel Appliances, Washer, Water Heater
Furnishings No
Fireplace Y
Window Features Vinyl Clad,Double Pane
Appliance Dishwasher, Disposal, Dryer, Microwave, Oven/Range - Gas, Refrigerator, Stainless Steel Appliances, Washer, Water Heater
Heat Source Natural Gas
Laundry Lower Floor
Exterior
Exterior Feature Deck(s), Porch(es)
Parking Features Garage - Front Entry, Garage Door Opener
Garage Spaces 6.0
Fence Rear
Water Access N
Roof Type Architectural Shingle
Accessibility None
Porch Deck(s), Porch(es)
Attached Garage 2
Total Parking Spaces 6
Garage Y
Building
Story 2
Foundation Slab
Sewer Public Sewer
Water Public
Architectural Style Ranch/Rambler
Level or Stories 2
Additional Building Above Grade, Below Grade
Structure Type Dry Wall
New Construction N
Schools
Elementary Schools Greenwood
Middle Schools Rosa M. Parks
High Schools Sherwood
School District Montgomery County Public Schools
Others
Senior Community No
Tax ID 160800740773
Ownership Fee Simple
SqFt Source Assessor
Acceptable Financing Cash, Conventional, FHA, VA
Horse Property N
Listing Terms Cash, Conventional, FHA, VA
Financing Cash,Conventional,FHA,VA
Special Listing Condition Standard

GET MORE INFORMATION





