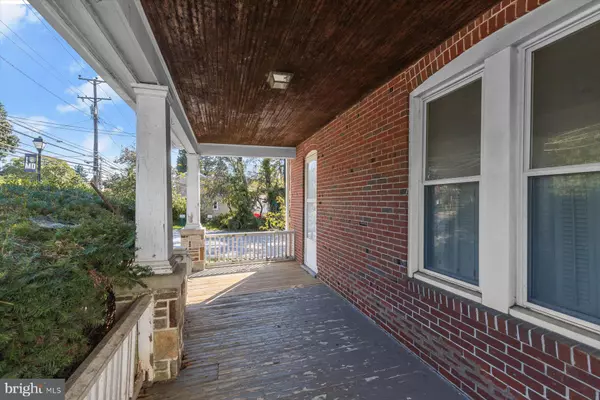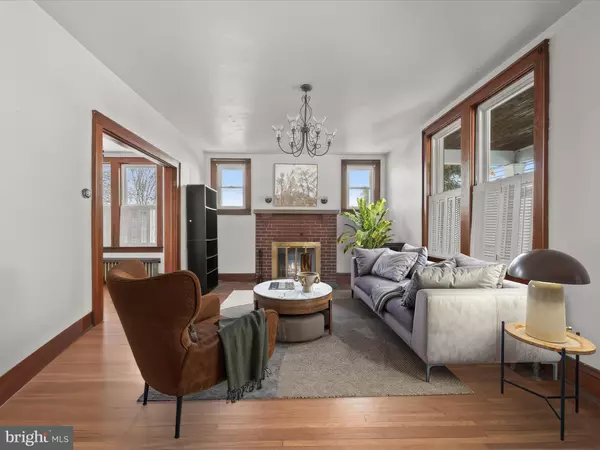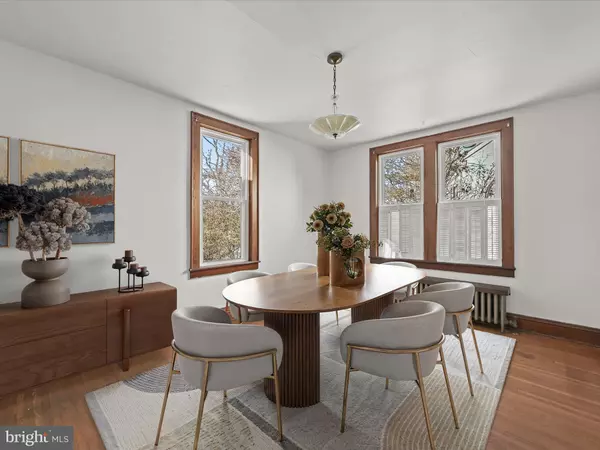412 MAIN ST Reisterstown, MD 21136
3 Beds
1 Bath
1,404 SqFt
UPDATED:
02/08/2025 12:48 AM
Key Details
Property Type Single Family Home
Sub Type Detached
Listing Status Under Contract
Purchase Type For Sale
Square Footage 1,404 sqft
Price per Sqft $235
Subdivision None Available
MLS Listing ID MDBC2116762
Style Colonial
Bedrooms 3
Full Baths 1
HOA Y/N N
Abv Grd Liv Area 1,404
Originating Board BRIGHT
Year Built 1931
Annual Tax Amount $3,382
Tax Year 2024
Lot Size 0.320 Acres
Acres 0.32
Property Sub-Type Detached
Property Description
This solid brick colonial, located on Main Street in the heart of Reisterstown, offers incredible potential for buyers seeking a residential home or office space. While the property needs refurbishing, its sturdy structure provides a reliable foundation to bring your vision to life. To help you imagine the possibilities, we've included virtual photos showcasing how this home could be beautifully transformed.
A welcoming front porch leads to the main level, featuring a cozy living room with a wood-burning fireplace, hardwood floors, and charming architectural details. This space can easily be tailored to serve as a warm living area or a professional office setting. The spacious dining room offers flexibility for family gatherings or as a conference room. The kitchen, equipped with 42" cabinetry and ample storage, is ready for updates and personalization.
Upstairs, three bedrooms provide flexibility for residential use or conversion into private offices. One room includes attic access with a finished floor, offering convenient additional storage. A full hall bath enhances the functionality of the upper level. The lower level offers even more storage space, ideal for home organization or office supplies.
Outside, the property features parking for three or more vehicles, a detached garage for added versatility, and signage space for enhanced visibility. Its prime location near MD-140, MD-30, and I-795 ensures convenient access to local shopping, dining, and entertainment.
This 2,079 sq. ft. home, including a basement, is a rare opportunity for homeowners or investors to create something special. Whether you're envisioning a refreshed single-family residence or a professional office space, this property provides a solid foundation and endless potential. Schedule your tour today and explore the charm and possibilities this colonial offers in Reisterstown!
The property extends deep into the woods with 379+- feet total from the property line at the road.
Location
State MD
County Baltimore
Zoning RO
Direction Northeast
Rooms
Other Rooms Living Room, Dining Room, Primary Bedroom, Bedroom 2, Bedroom 3, Kitchen, Basement, Foyer, Other, Attic
Basement Unfinished, Walkout Stairs, Connecting Stairway, Interior Access, Outside Entrance, Side Entrance
Interior
Interior Features Attic, Floor Plan - Traditional, Formal/Separate Dining Room, Kitchen - Eat-In, Bathroom - Tub Shower, Wood Floors
Hot Water Natural Gas
Heating Radiator
Cooling Window Unit(s)
Flooring Concrete, Hardwood
Fireplaces Number 1
Fireplaces Type Fireplace - Glass Doors, Mantel(s), Screen, Wood
Equipment Dryer, Freezer, Oven/Range - Gas, Refrigerator, Washer, Water Heater
Fireplace Y
Window Features Double Pane,Double Hung,Screens,Vinyl Clad
Appliance Dryer, Freezer, Oven/Range - Gas, Refrigerator, Washer, Water Heater
Heat Source Natural Gas
Laundry Basement, Dryer In Unit, Has Laundry, Hookup, Lower Floor, Washer In Unit
Exterior
Parking Features Additional Storage Area, Garage - Front Entry
Garage Spaces 2.0
Water Access N
View Garden/Lawn
Roof Type Shingle
Accessibility None
Total Parking Spaces 2
Garage Y
Building
Lot Description Landscaping
Story 3
Foundation Block
Sewer Public Sewer
Water Public
Architectural Style Colonial
Level or Stories 3
Additional Building Above Grade
Structure Type High,Plaster Walls
New Construction N
Schools
Elementary Schools Franklin
Middle Schools Franklin
High Schools Franklin
School District Baltimore County Public Schools
Others
Senior Community No
Tax ID NO TAX RECORD
Ownership Fee Simple
SqFt Source Estimated
Security Features Main Entrance Lock,Smoke Detector
Special Listing Condition Standard
Virtual Tour https://media.homesight2020.com/412-Main-Street/idx

GET MORE INFORMATION





