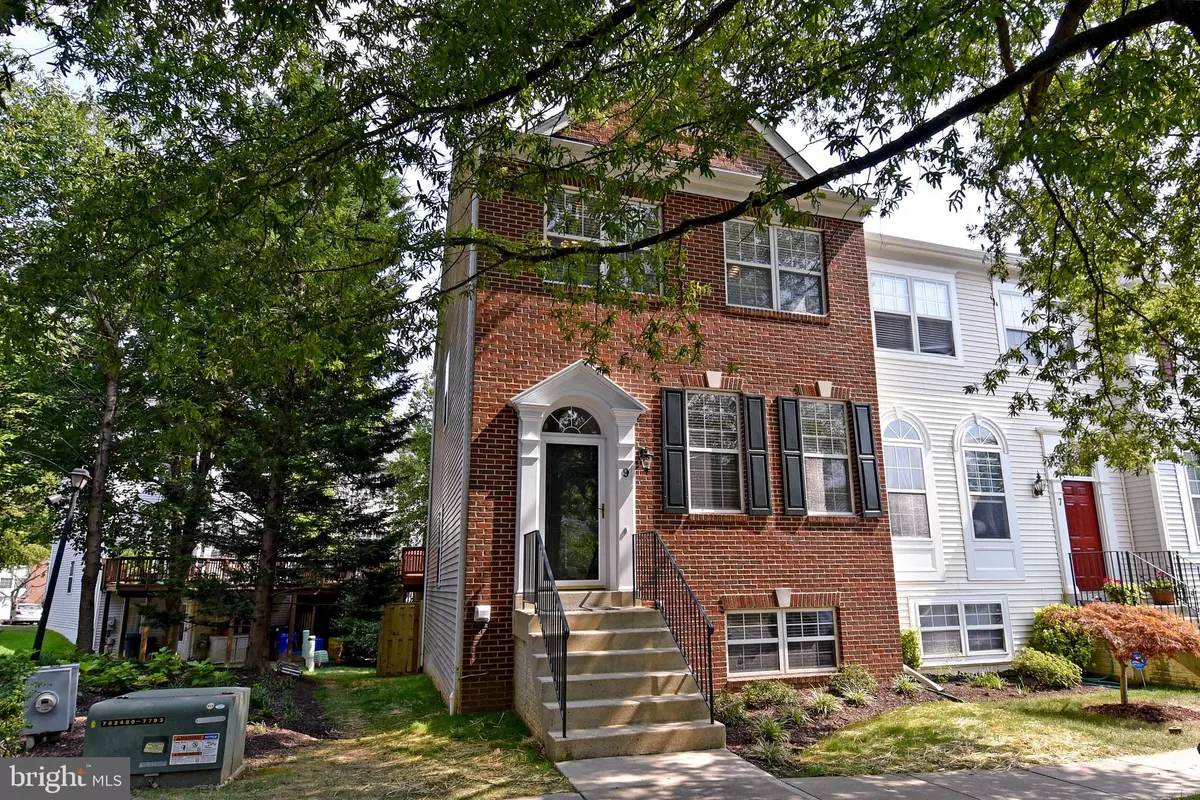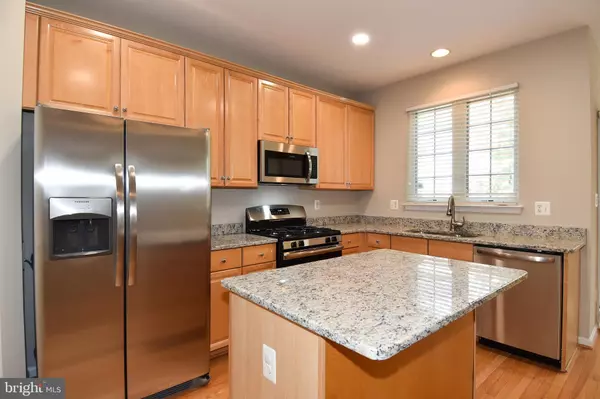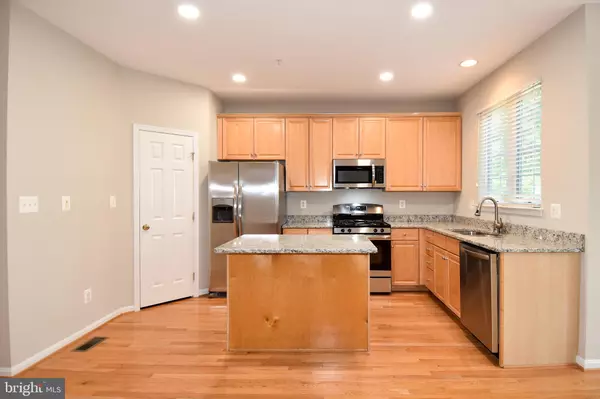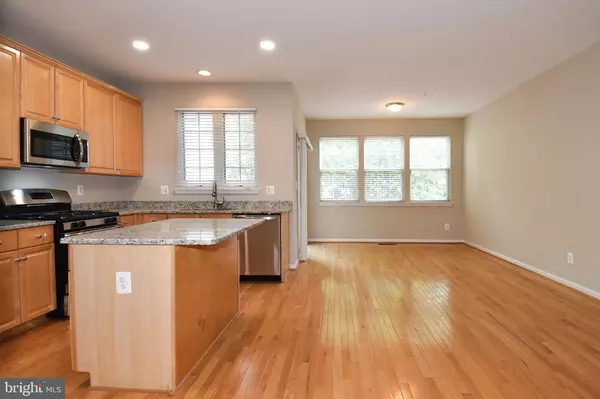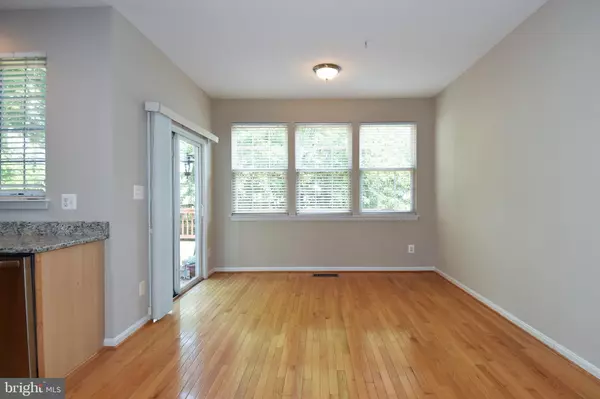9 CASTLE GARDEN CT Olney, MD 20832
4 Beds
3 Baths
2,448 SqFt
UPDATED:
01/16/2025 04:47 AM
Key Details
Property Type Townhouse
Sub Type End of Row/Townhouse
Listing Status Active
Purchase Type For Rent
Square Footage 2,448 sqft
Subdivision Fair Hill Farm
MLS Listing ID MDMC2161074
Style Contemporary
Bedrooms 4
Full Baths 3
HOA Fees $150/mo
HOA Y/N Y
Abv Grd Liv Area 1,632
Originating Board BRIGHT
Year Built 2000
Lot Size 1,738 Sqft
Acres 0.04
Property Description
Location
State MD
County Montgomery
Zoning RT12.
Rooms
Basement Fully Finished, Heated, Outside Entrance, Space For Rooms, Walkout Level, Windows
Interior
Interior Features Built-Ins, Butlers Pantry, Carpet, Ceiling Fan(s), Combination Dining/Living, Combination Kitchen/Dining, Floor Plan - Open, Kitchen - Island, Kitchen - Table Space, Recessed Lighting, Bathroom - Soaking Tub, Sprinkler System, Upgraded Countertops, Walk-in Closet(s), Window Treatments, Wood Floors
Hot Water Natural Gas
Heating Forced Air
Cooling Central A/C
Flooring Hardwood, Carpet
Fireplaces Number 1
Fireplaces Type Electric
Equipment Built-In Microwave, Dishwasher, Disposal, Dryer, Exhaust Fan, Oven/Range - Gas, Refrigerator, Stainless Steel Appliances, Stove, Washer
Furnishings No
Fireplace Y
Appliance Built-In Microwave, Dishwasher, Disposal, Dryer, Exhaust Fan, Oven/Range - Gas, Refrigerator, Stainless Steel Appliances, Stove, Washer
Heat Source Natural Gas
Laundry Dryer In Unit, Washer In Unit
Exterior
Exterior Feature Patio(s), Deck(s)
Parking On Site 2
Fence Fully
Amenities Available Baseball Field, Club House, Common Grounds, Jog/Walk Path, Lake, Pool - Outdoor, Soccer Field, Tennis Courts, Swimming Pool, Tot Lots/Playground
Water Access N
Accessibility None
Porch Patio(s), Deck(s)
Garage N
Building
Story 3
Foundation Other
Sewer Public Sewer
Water Public
Architectural Style Contemporary
Level or Stories 3
Additional Building Above Grade, Below Grade
New Construction N
Schools
Elementary Schools Brooke Grove
Middle Schools William H. Farquhar
High Schools Sherwood
School District Montgomery County Public Schools
Others
Pets Allowed Y
HOA Fee Include Pool(s),Road Maintenance,Sewer,Snow Removal,Trash
Senior Community No
Tax ID 160803252290
Ownership Other
SqFt Source Estimated
Miscellaneous Lawn Service
Horse Property N
Pets Allowed Case by Case Basis

GET MORE INFORMATION

