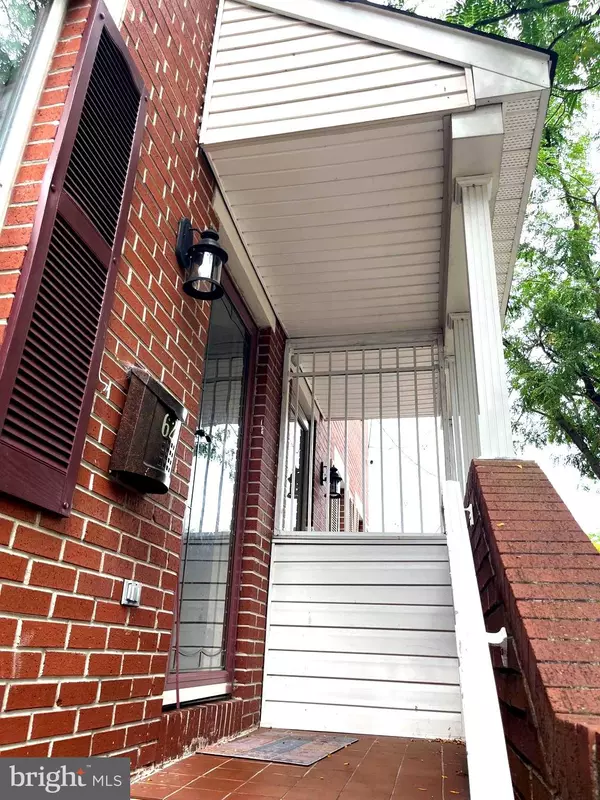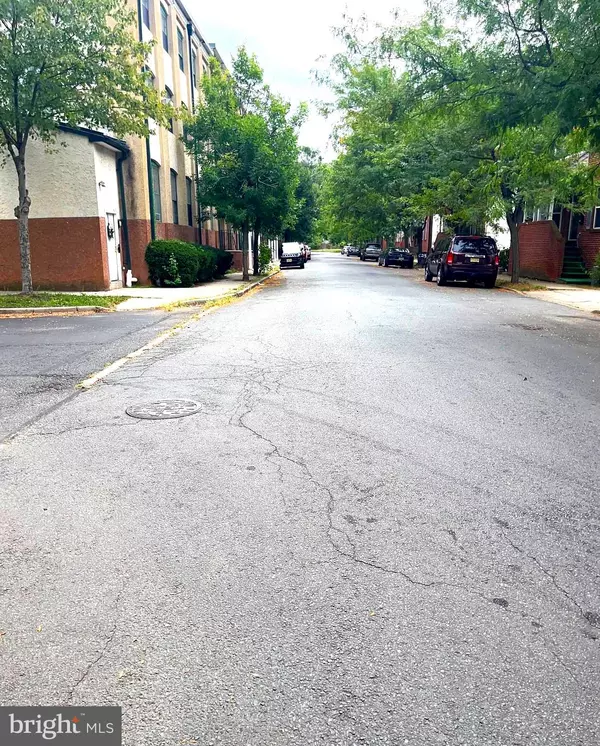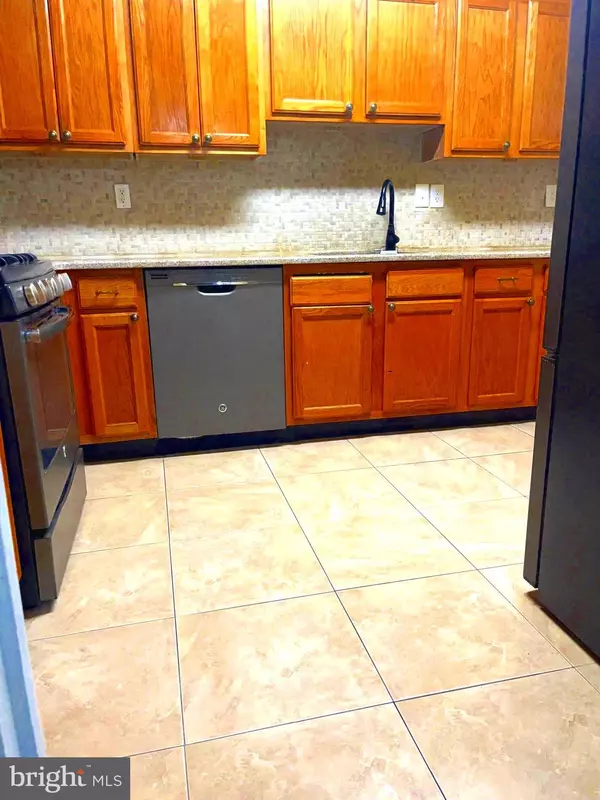629 ARTISAN ST Trenton, NJ 08618
3 Beds
3 Baths
1,320 SqFt
UPDATED:
01/21/2025 08:05 PM
Key Details
Property Type Single Family Home, Townhouse
Sub Type Twin/Semi-Detached
Listing Status Active
Purchase Type For Sale
Square Footage 1,320 sqft
Price per Sqft $200
Subdivision None Available
MLS Listing ID NJME2053554
Style Colonial,Side-by-Side
Bedrooms 3
Full Baths 1
Half Baths 2
HOA Y/N N
Abv Grd Liv Area 1,320
Originating Board BRIGHT
Year Built 2005
Annual Tax Amount $5,685
Tax Year 2024
Lot Size 2,917 Sqft
Acres 0.07
Lot Dimensions 95.65X30.5
Property Description
The open kitchen features granite countertops and stainless steel appliances. Upstairs, the master bedroom boasts two large closets, with two additional cozy bedrooms nearby. The finished basement is great for a family room or extra storage.
Enjoy a fenced backyard with a Trek composite deck—ideal for summer barbecues! With low taxes and a convenient location just minutes from the Trenton train station, shopping, and parks, this move-in-ready home is perfect for first-time buyers or anyone looking for a fresh start. Don't miss out on this fantastic opportunity
Location
State NJ
County Mercer
Area Trenton City (21111)
Zoning RESIDENTIAL
Rooms
Other Rooms Living Room, Dining Room, Bedroom 2, Bedroom 3, Kitchen, Family Room, Bedroom 1, Laundry, Bathroom 1
Basement Fully Finished
Interior
Hot Water Natural Gas, Electric
Heating Forced Air
Cooling Central A/C
Flooring Ceramic Tile, Engineered Wood, Carpet
Heat Source Natural Gas
Laundry Basement
Exterior
Exterior Feature Deck(s)
Garage Spaces 2.0
Fence Fully, Vinyl
Water Access N
Roof Type Asphalt
Accessibility None
Porch Deck(s)
Total Parking Spaces 2
Garage N
Building
Story 2
Foundation Block
Sewer Public Sewer
Water Public
Architectural Style Colonial, Side-by-Side
Level or Stories 2
Additional Building Above Grade
New Construction N
Schools
Elementary Schools Gregory E.S.
Middle Schools Joyce Kilmer
High Schools Trenton Central H.S.
School District Trenton Public Schools
Others
Senior Community No
Tax ID 11-02702-00001 11
Ownership Fee Simple
SqFt Source Estimated
Acceptable Financing FHA, Conventional, Cash
Listing Terms FHA, Conventional, Cash
Financing FHA,Conventional,Cash
Special Listing Condition Standard

GET MORE INFORMATION





