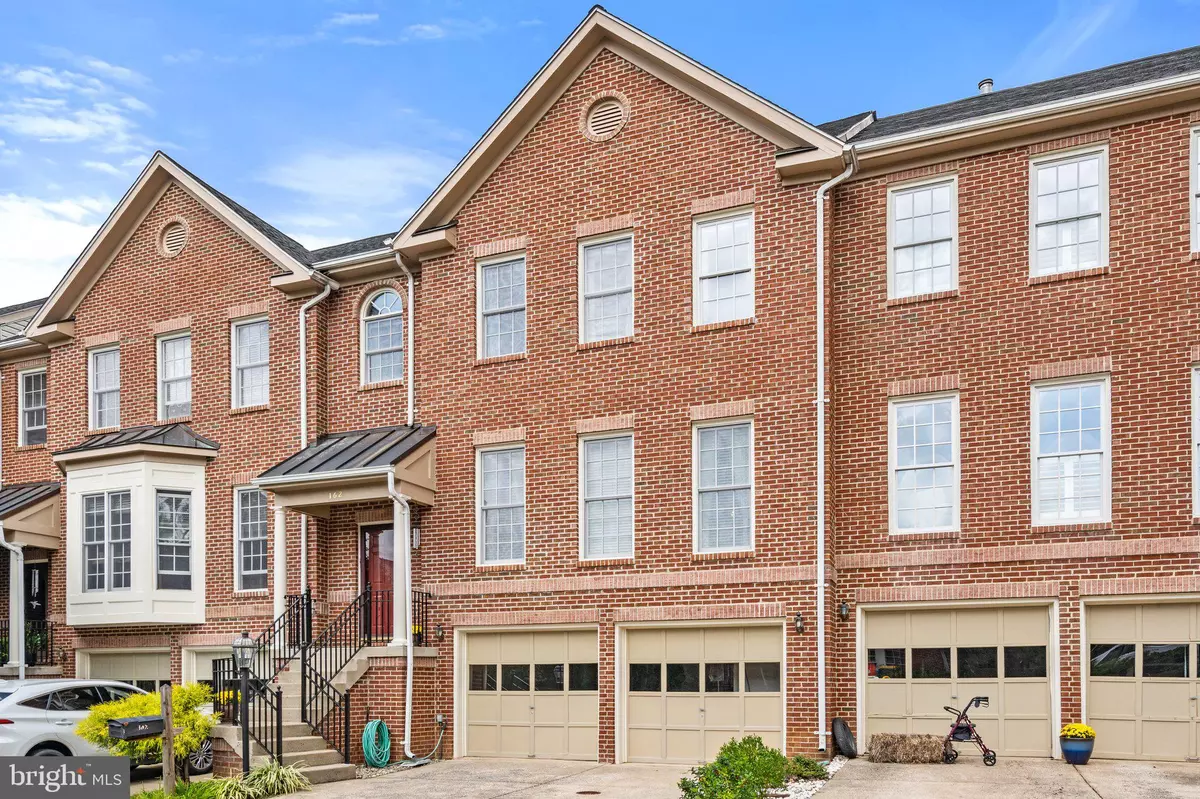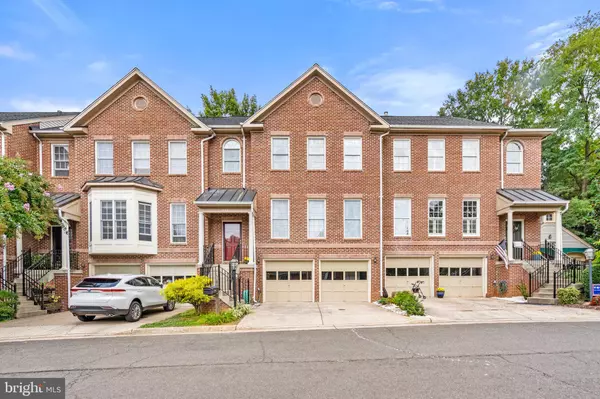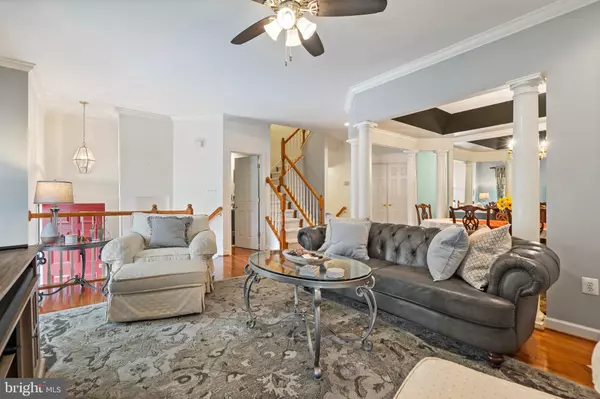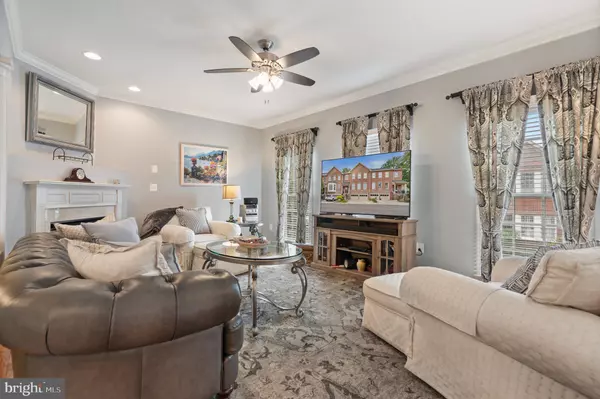162 MOSBY CIR Warrenton, VA 20186
3 Beds
4 Baths
3,252 SqFt
UPDATED:
01/17/2025 10:00 PM
Key Details
Property Type Townhouse
Sub Type Interior Row/Townhouse
Listing Status Under Contract
Purchase Type For Sale
Square Footage 3,252 sqft
Price per Sqft $176
Subdivision Plane Tree
MLS Listing ID VAFQ2015156
Style Colonial
Bedrooms 3
Full Baths 2
Half Baths 2
HOA Fees $154/qua
HOA Y/N Y
Abv Grd Liv Area 2,168
Originating Board BRIGHT
Year Built 2005
Annual Tax Amount $4,145
Tax Year 2022
Lot Size 2,187 Sqft
Acres 0.05
Property Description
Location
State VA
County Fauquier
Zoning RESIDENTIAL
Rooms
Other Rooms Living Room, Dining Room, Primary Bedroom, Bedroom 2, Bedroom 3, Kitchen, Family Room, Library, Foyer, Breakfast Room, Laundry, Bathroom 2, Primary Bathroom, Half Bath
Basement Fully Finished, Outside Entrance, Walkout Level
Interior
Interior Features Ceiling Fan(s), Bathroom - Soaking Tub, Bathroom - Walk-In Shower, Walk-in Closet(s), Upgraded Countertops, Wood Floors
Hot Water Natural Gas
Heating Forced Air
Cooling Ceiling Fan(s), Central A/C
Flooring Hardwood, Partially Carpeted
Fireplaces Number 1
Fireplaces Type Gas/Propane, Mantel(s)
Equipment Built-In Microwave, Dishwasher, Disposal, Stove, Refrigerator, Icemaker, Washer, Dryer
Fireplace Y
Appliance Built-In Microwave, Dishwasher, Disposal, Stove, Refrigerator, Icemaker, Washer, Dryer
Heat Source Natural Gas
Laundry Upper Floor
Exterior
Exterior Feature Deck(s)
Parking Features Garage - Front Entry
Garage Spaces 2.0
Fence Rear
Utilities Available Cable TV, Natural Gas Available
Water Access N
Accessibility None
Porch Deck(s)
Attached Garage 2
Total Parking Spaces 2
Garage Y
Building
Story 3
Foundation Concrete Perimeter
Sewer Public Sewer
Water Public
Architectural Style Colonial
Level or Stories 3
Additional Building Above Grade, Below Grade
Structure Type 9'+ Ceilings
New Construction N
Schools
School District Fauquier County Public Schools
Others
Senior Community No
Tax ID 6984-32-1914
Ownership Fee Simple
SqFt Source Assessor
Special Listing Condition Standard

GET MORE INFORMATION





