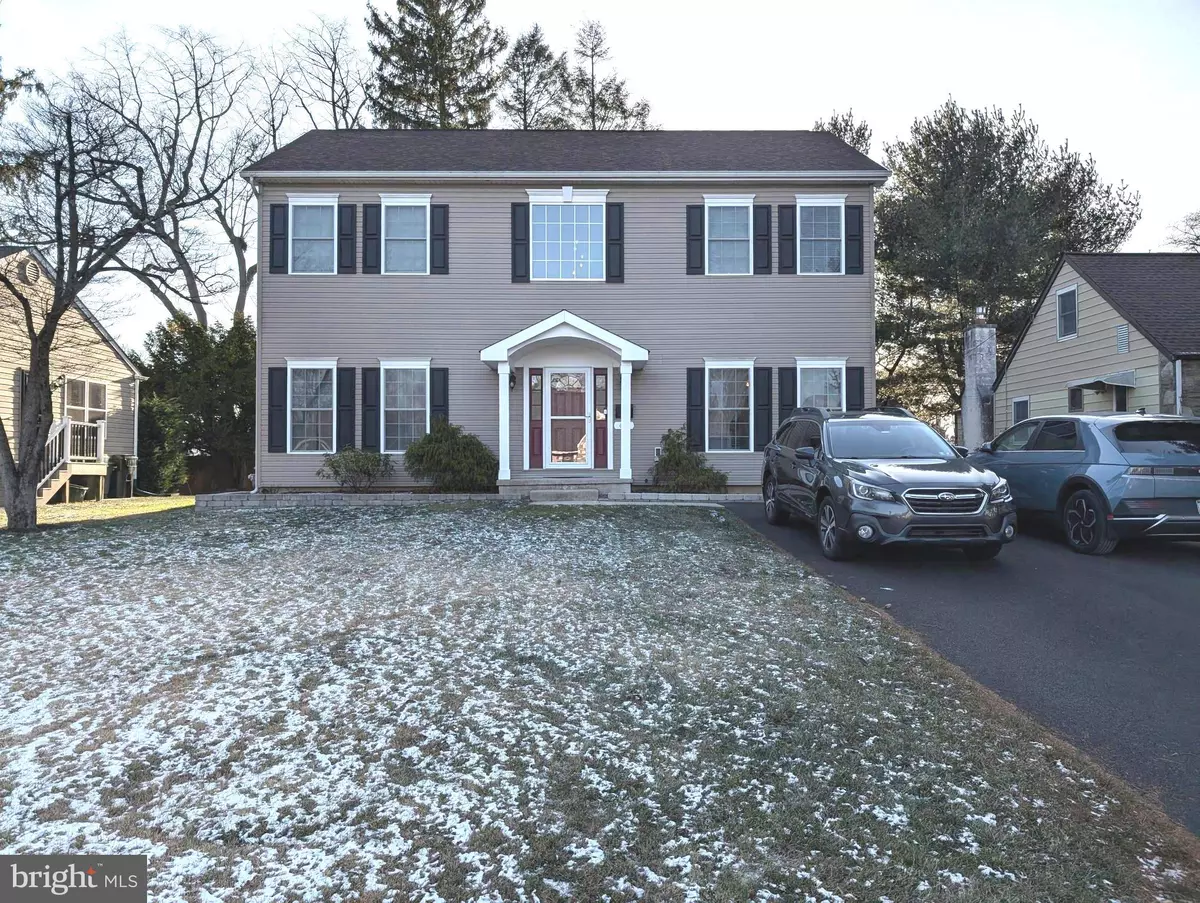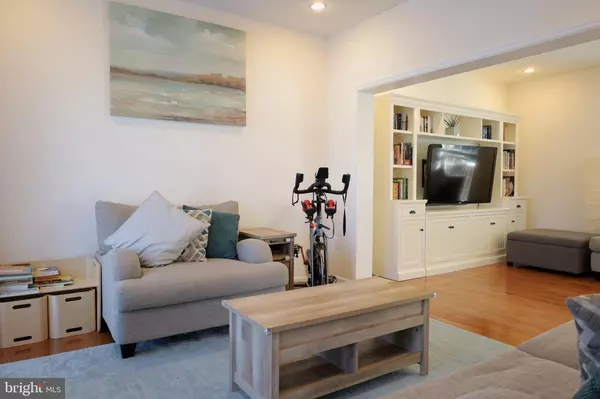GET MORE INFORMATION
$ 570,000
$ 559,900 1.8%
418 EXTON RD Hatboro, PA 19040
4 Beds
3 Baths
2,040 SqFt
UPDATED:
Key Details
Sold Price $570,000
Property Type Single Family Home
Sub Type Detached
Listing Status Sold
Purchase Type For Sale
Square Footage 2,040 sqft
Price per Sqft $279
Subdivision None Available
MLS Listing ID PAMC2126710
Sold Date 02/28/25
Style Colonial
Bedrooms 4
Full Baths 2
Half Baths 1
HOA Y/N N
Abv Grd Liv Area 2,040
Originating Board BRIGHT
Year Built 2018
Annual Tax Amount $8,415
Tax Year 2023
Lot Size 6,900 Sqft
Acres 0.16
Lot Dimensions 60.00 x 115.00
Property Sub-Type Detached
Property Description
Location
State PA
County Montgomery
Area Upper Moreland Twp (10659)
Zoning R
Rooms
Basement Full
Interior
Hot Water Electric
Heating Central
Cooling Central A/C
Fireplace N
Heat Source Natural Gas
Laundry Basement
Exterior
Garage Spaces 4.0
Water Access N
Accessibility None
Total Parking Spaces 4
Garage N
Building
Story 2
Foundation Block
Sewer Public Sewer
Water Public
Architectural Style Colonial
Level or Stories 2
Additional Building Above Grade, Below Grade
New Construction N
Schools
School District Upper Moreland
Others
Senior Community No
Tax ID 59-00-06757-006
Ownership Fee Simple
SqFt Source Assessor
Acceptable Financing Cash, Conventional, FHA, VA
Listing Terms Cash, Conventional, FHA, VA
Financing Cash,Conventional,FHA,VA
Special Listing Condition Standard

Bought with Mary Lynne Loughery • Long & Foster Real Estate, Inc.
GET MORE INFORMATION





