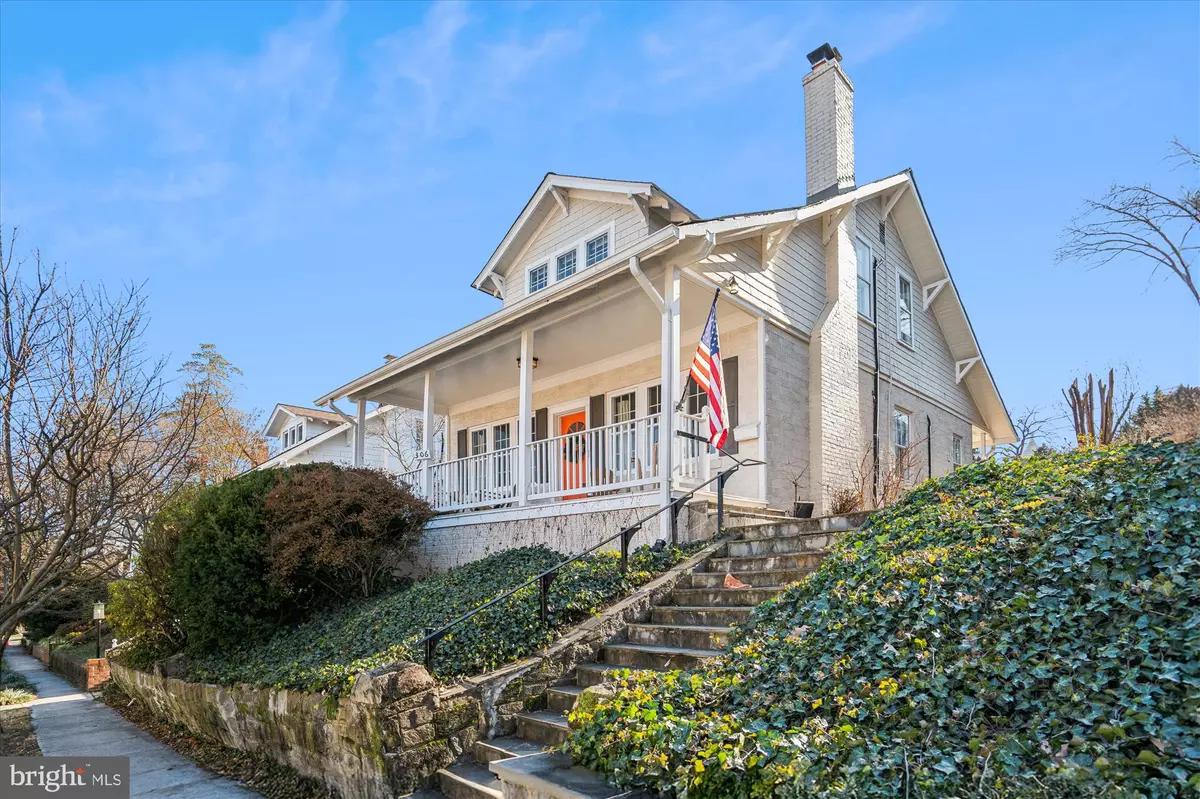306 RUCKER PL Alexandria, VA 22301
4 Beds
2 Baths
1,830 SqFt
OPEN HOUSE
Sat Feb 22, 1:00pm - 3:00pm
Sun Feb 23, 1:00pm - 3:00pm
UPDATED:
02/19/2025 03:43 PM
Key Details
Property Type Single Family Home
Sub Type Detached
Listing Status Active
Purchase Type For Sale
Square Footage 1,830 sqft
Price per Sqft $655
Subdivision Rosemont Park
MLS Listing ID VAAX2040170
Style Traditional
Bedrooms 4
Full Baths 2
HOA Y/N N
Abv Grd Liv Area 1,830
Originating Board BRIGHT
Year Built 1920
Annual Tax Amount $11,693
Tax Year 2024
Lot Size 6,900 Sqft
Acres 0.16
Property Sub-Type Detached
Property Description
Discover timeless elegance in this beautifully preserved 4-bedroom, 2-bathroom home located in the heart of Rosemont Park. Built in 1920, this property exudes character while offering modern conveniences.
The main level boasts a bedroom and full bathroom. A conveniently located laundry room and a cozy living area featuring a fireplace with an updated flue complete the main floor. The kitchen opens to a newly installed back patio, perfect for outdoor gatherings or quiet evenings.
A unique highlight of this property is the charming carriage house, thoughtfully updated with built-in bookshelves and a sleeping area—ideal for guests, an office, or a creative studio. The home also includes an unfinished basement, offering ample storage or potential for customization.
If you want off street parking, the carriage house in the back was once a one car garage. All you would need to do is move in the rear fence line to create a parking pad at the back of this lot.
Enjoy the unbeatable location just a 15-minute walk to King Street Metro and within 20-30 minutes of vibrant Del Ray, known for its eclectic dining, shopping, and community events. Recent upgrades, including a new boiler for the radiators, ensure comfort and efficiency year-round.
Don't miss this opportunity to own a piece of Alexandria's history, paired with the convenience of modern living. Schedule your tour today!
Location
State VA
County Alexandria City
Zoning R 5
Rooms
Other Rooms Living Room, Dining Room, Bedroom 2, Bedroom 3, Bedroom 4, Kitchen, Bedroom 1, Laundry, Mud Room, Storage Room
Basement Unfinished
Main Level Bedrooms 1
Interior
Interior Features Entry Level Bedroom, Floor Plan - Traditional, Formal/Separate Dining Room, Kitchen - Table Space, Upgraded Countertops, Wood Floors
Hot Water Natural Gas
Heating Radiator
Cooling Ductless/Mini-Split
Flooring Hardwood, Laminate Plank
Fireplaces Number 1
Fireplaces Type Wood
Equipment Dishwasher, Disposal, Dryer, Refrigerator, Washer, Oven/Range - Gas
Furnishings No
Fireplace Y
Appliance Dishwasher, Disposal, Dryer, Refrigerator, Washer, Oven/Range - Gas
Heat Source Natural Gas
Laundry Main Floor
Exterior
Exterior Feature Patio(s), Porch(es)
Fence Rear
Utilities Available Cable TV, Natural Gas Available, Phone Connected, Water Available, Sewer Available
Water Access N
View City, Garden/Lawn, Street
Street Surface Black Top,Paved
Accessibility None
Porch Patio(s), Porch(es)
Road Frontage City/County
Garage N
Building
Lot Description Backs to Trees, Cleared, Front Yard, Landscaping, Rear Yard, SideYard(s)
Story 3
Foundation Slab
Sewer Public Sewer
Water Public
Architectural Style Traditional
Level or Stories 3
Additional Building Above Grade, Below Grade
New Construction N
Schools
School District Alexandria City Public Schools
Others
Senior Community No
Tax ID 15620000
Ownership Fee Simple
SqFt Source Assessor
Acceptable Financing Cash, Conventional, FHA, VA
Horse Property N
Listing Terms Cash, Conventional, FHA, VA
Financing Cash,Conventional,FHA,VA
Special Listing Condition Standard
Virtual Tour https://mls.truplace.com/Property/183/133879

GET MORE INFORMATION





