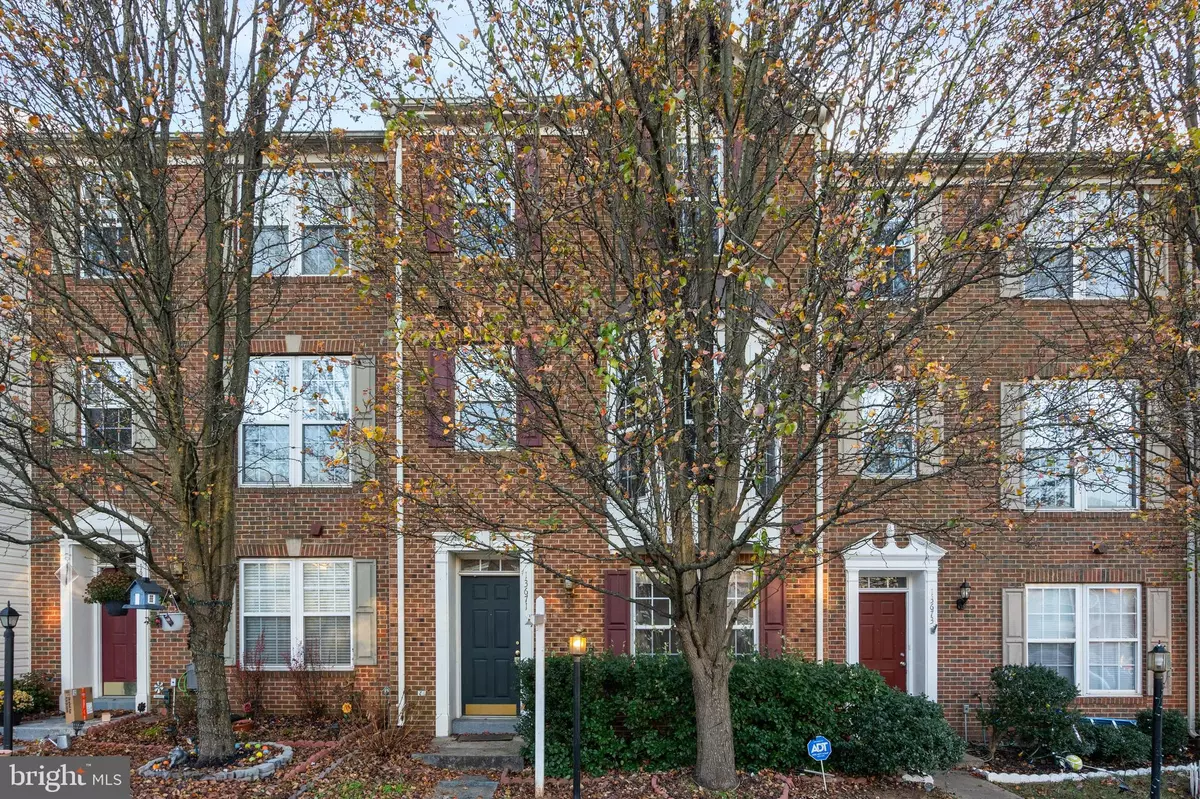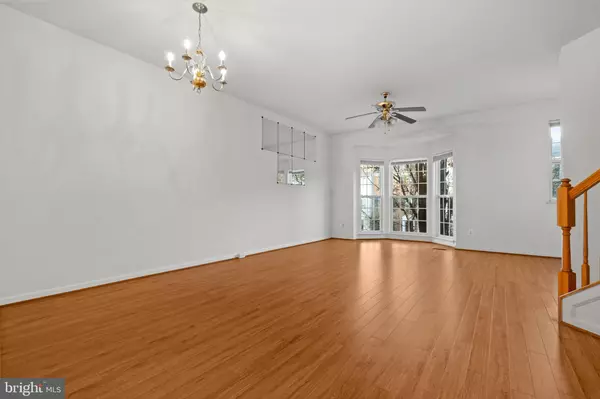GET MORE INFORMATION
$ 591,300
$ 565,000 4.7%
13671 SAINT JOHNS WOOD PL Herndon, VA 20171
4 Beds
4 Baths
2,500 SqFt
UPDATED:
Key Details
Sold Price $591,300
Property Type Townhouse
Sub Type Interior Row/Townhouse
Listing Status Sold
Purchase Type For Sale
Square Footage 2,500 sqft
Price per Sqft $236
Subdivision Wellesley
MLS Listing ID VAFX2213090
Sold Date 12/31/24
Style Traditional
Bedrooms 4
Full Baths 3
Half Baths 1
HOA Fees $80/mo
HOA Y/N Y
Abv Grd Liv Area 1,772
Originating Board BRIGHT
Year Built 2002
Annual Tax Amount $6,772
Tax Year 2024
Lot Size 1,307 Sqft
Acres 0.03
Property Description
Location
State VA
County Fairfax
Zoning 312
Rooms
Other Rooms Living Room, Primary Bedroom, Bedroom 2, Bedroom 3, Kitchen, Game Room, Family Room, Foyer, Bedroom 1, Utility Room
Interior
Interior Features Family Room Off Kitchen, Kitchen - Island, Dining Area, Breakfast Area, Window Treatments, Wood Floors, Upgraded Countertops, Entry Level Bedroom, Primary Bath(s)
Hot Water Natural Gas
Heating Forced Air
Cooling Ceiling Fan(s), Central A/C
Flooring Laminated, Wood, Carpet
Fireplaces Number 1
Equipment Dishwasher, Disposal, Refrigerator, Washer, Built-In Microwave, Dryer, Stove
Fireplace Y
Window Features Bay/Bow,Double Pane
Appliance Dishwasher, Disposal, Refrigerator, Washer, Built-In Microwave, Dryer, Stove
Heat Source Natural Gas
Exterior
Exterior Feature Deck(s)
Garage Spaces 2.0
Parking On Site 2
Amenities Available Common Grounds, Tot Lots/Playground
Water Access N
Roof Type Asphalt
Accessibility None
Porch Deck(s)
Total Parking Spaces 2
Garage N
Building
Lot Description Backs to Trees
Story 3
Foundation Other
Sewer Public Sewer
Water Public
Architectural Style Traditional
Level or Stories 3
Additional Building Above Grade, Below Grade
New Construction N
Schools
Elementary Schools Lutie Lewis Coates
Middle Schools Carson
High Schools Westfield
School District Fairfax County Public Schools
Others
Pets Allowed N
HOA Fee Include Trash,Snow Removal,Sewer
Senior Community No
Tax ID 0154030160
Ownership Fee Simple
SqFt Source Assessor
Special Listing Condition Standard

Bought with Elizabeth Bergquist • Redfin Corporation
GET MORE INFORMATION





