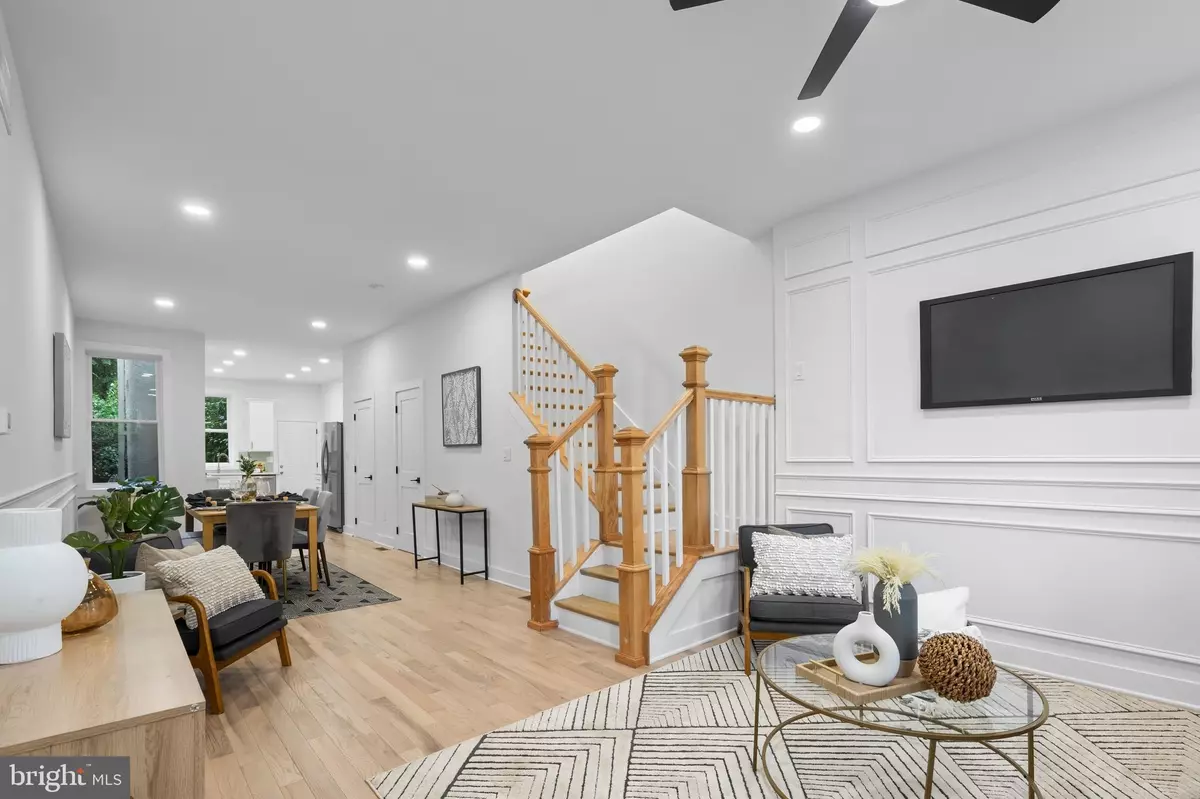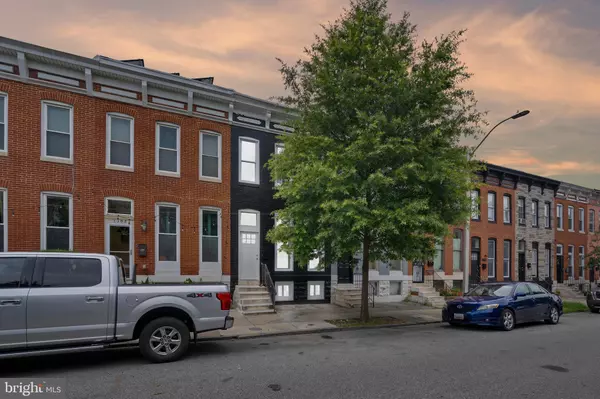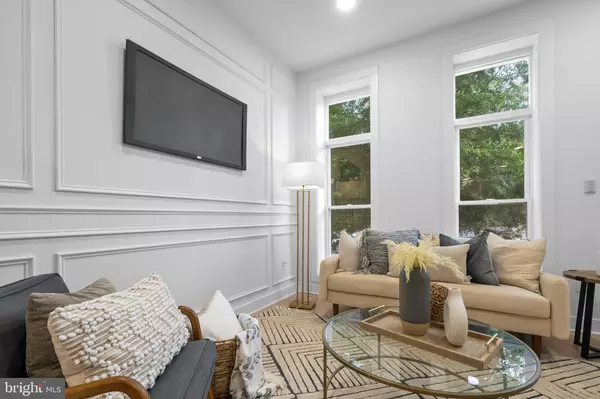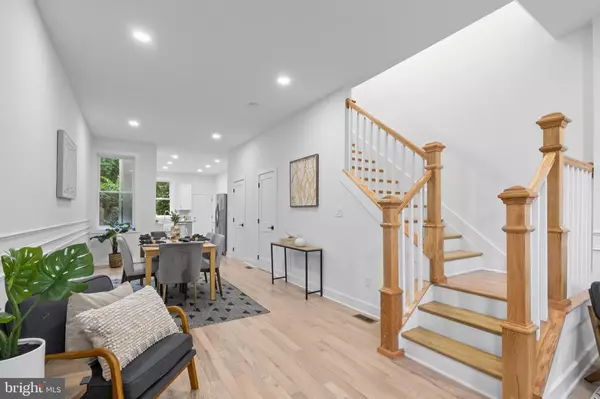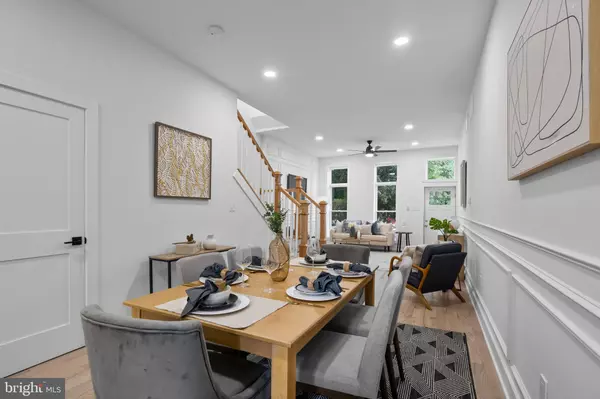1508 N BOND ST Baltimore, MD 21213
3 Beds
3 Baths
2,100 SqFt
UPDATED:
02/22/2025 04:35 AM
Key Details
Property Type Townhouse
Sub Type Interior Row/Townhouse
Listing Status Active
Purchase Type For Sale
Square Footage 2,100 sqft
Price per Sqft $112
Subdivision Oliver
MLS Listing ID MDBA2148648
Style Federal
Bedrooms 3
Full Baths 2
Half Baths 1
HOA Y/N N
Abv Grd Liv Area 2,100
Originating Board BRIGHT
Year Built 1900
Annual Tax Amount $1,624
Tax Year 2024
Lot Size 1,125 Sqft
Acres 0.03
Property Sub-Type Interior Row/Townhouse
Property Description
Step inside to a thoughtfully designed main level featuring a bright, open floor plan with modern finishes and stylish details. The living and dining areas flow seamlessly into a renovated kitchen equipped with sleek cabinetry, stainless steel appliances, quartz countertops, and ample storage. A convenient half bath on the main level adds extra functionality for guests and everyday living.
Upstairs, you'll find spacious bedrooms that provide comfort and flexibility, along with two well-appointed full bathrooms designed for convenience and modern living. An unfinished basement offers additional potential for storage or future customization. Outside, the property is situated in a beautifully transforming community, where new developments, local businesses, and green spaces are creating a thriving residential environment.
This home qualifies for multiple grant programs that can assist with down payment and closing costs, making homeownership more accessible and affordable. Located just minutes from Johns Hopkins, downtown Baltimore, and major commuter routes, this home offers the perfect blend of affordability, urban convenience, and long-term investment potential.
Location
State MD
County Baltimore City
Zoning R-8
Rooms
Other Rooms Living Room, Dining Room, Primary Bedroom, Bedroom 2, Kitchen, Basement, Bedroom 1, Bathroom 1, Bathroom 2
Basement Unfinished
Interior
Interior Features Carpet, Ceiling Fan(s), Combination Kitchen/Dining, Curved Staircase, Recessed Lighting, Upgraded Countertops, Combination Dining/Living, Dining Area, Family Room Off Kitchen, Floor Plan - Open, Kitchen - Galley
Hot Water Natural Gas
Heating Radiator
Cooling None
Flooring Carpet, Concrete, Hardwood
Equipment Built-In Microwave, Built-In Range, Dishwasher, Dual Flush Toilets, Energy Efficient Appliances, Exhaust Fan, Microwave, Oven - Self Cleaning, Oven/Range - Gas, Refrigerator, Water Heater - High-Efficiency, Water Heater, Water Dispenser, Washer/Dryer Hookups Only, Stainless Steel Appliances
Furnishings No
Fireplace N
Window Features Double Pane,Energy Efficient,Screens
Appliance Built-In Microwave, Built-In Range, Dishwasher, Dual Flush Toilets, Energy Efficient Appliances, Exhaust Fan, Microwave, Oven - Self Cleaning, Oven/Range - Gas, Refrigerator, Water Heater - High-Efficiency, Water Heater, Water Dispenser, Washer/Dryer Hookups Only, Stainless Steel Appliances
Heat Source Natural Gas
Laundry Hookup
Exterior
Utilities Available Cable TV, Electric Available, Natural Gas Available, Phone Not Available
Amenities Available None
Water Access N
View City, Street
Roof Type Flat
Street Surface Black Top
Accessibility None
Road Frontage City/County
Garage N
Building
Story 2
Foundation Other, Slab
Sewer Public Sewer
Water Public
Architectural Style Federal
Level or Stories 2
Additional Building Above Grade, Below Grade
Structure Type Dry Wall
New Construction N
Schools
School District Baltimore City Public Schools
Others
Pets Allowed Y
HOA Fee Include None
Senior Community No
Tax ID 0308061126 044
Ownership Fee Simple
SqFt Source Estimated
Acceptable Financing Conventional, FHA, FHA 203(b), FHVA, VA
Horse Property N
Listing Terms Conventional, FHA, FHA 203(b), FHVA, VA
Financing Conventional,FHA,FHA 203(b),FHVA,VA
Special Listing Condition Standard
Pets Allowed No Pet Restrictions

GET MORE INFORMATION

