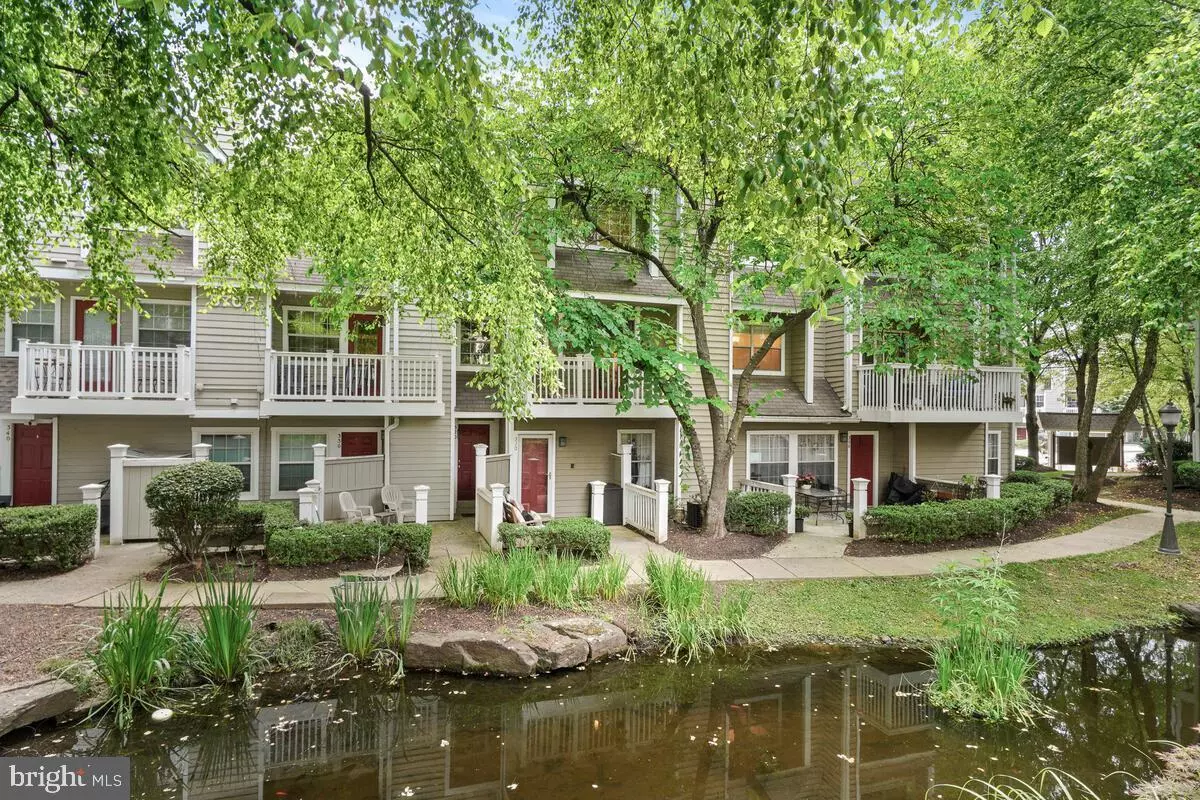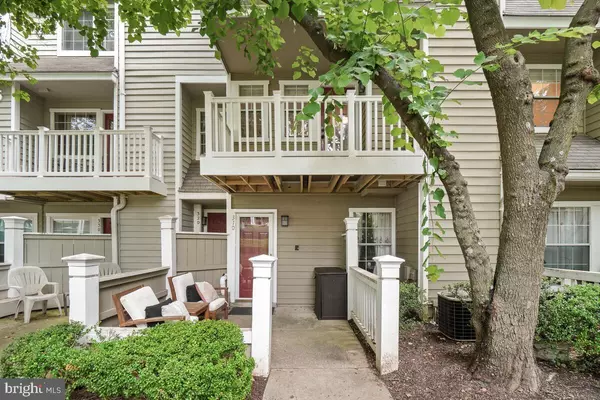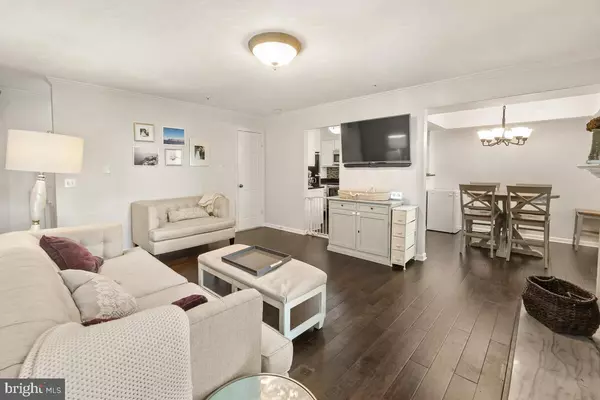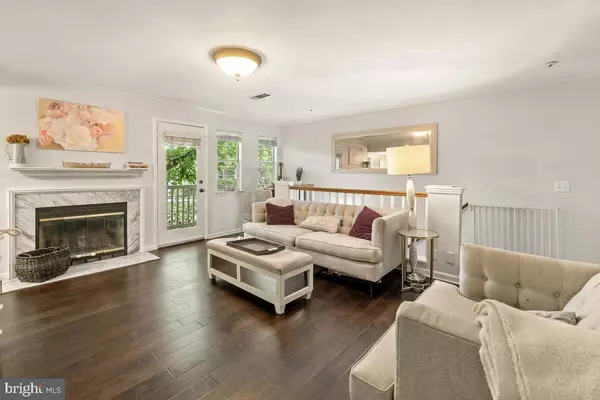
5705 CHAPMAN MILL DR #UNIT 310 Rockville, MD 20852
2 Beds
3 Baths
1,083 SqFt
UPDATED:
12/02/2024 06:15 PM
Key Details
Property Type Condo
Sub Type Condo/Co-op
Listing Status Coming Soon
Purchase Type For Rent
Square Footage 1,083 sqft
Subdivision Gables Of Tuckerman
MLS Listing ID MDMC2157470
Style Traditional
Bedrooms 2
Full Baths 2
Half Baths 1
HOA Y/N Y
Abv Grd Liv Area 1,083
Originating Board BRIGHT
Year Built 1987
Property Description
Location
State MD
County Montgomery
Zoning PD9
Interior
Interior Features Carpet, Wood Floors, Window Treatments, Walk-in Closet(s), Upgraded Countertops, Recessed Lighting, Primary Bath(s), Kitchen - Gourmet, Floor Plan - Open, Family Room Off Kitchen, Dining Area
Hot Water Electric
Heating Heat Pump(s)
Cooling Central A/C
Flooring Hardwood, Carpet
Fireplaces Number 1
Fireplaces Type Wood
Equipment Built-In Microwave, Dishwasher, Disposal, Dryer - Electric, Icemaker, Oven/Range - Electric, Refrigerator, Stainless Steel Appliances, Washer, Water Heater
Furnishings No
Fireplace Y
Appliance Built-In Microwave, Dishwasher, Disposal, Dryer - Electric, Icemaker, Oven/Range - Electric, Refrigerator, Stainless Steel Appliances, Washer, Water Heater
Heat Source Electric
Laundry Main Floor, Has Laundry, Dryer In Unit, Washer In Unit
Exterior
Exterior Feature Balcony, Patio(s)
Garage Spaces 2.0
Utilities Available Electric Available, Cable TV Available, Phone Available, Sewer Available, Water Available
Water Access N
View Pond
Roof Type Shingle
Accessibility None
Porch Balcony, Patio(s)
Total Parking Spaces 2
Garage N
Building
Story 3
Unit Features Garden 1 - 4 Floors
Sewer Public Sewer
Water Public
Architectural Style Traditional
Level or Stories 3
Additional Building Above Grade, Below Grade
New Construction N
Schools
School District Montgomery County Public Schools
Others
Pets Allowed Y
Senior Community No
Tax ID 160402818031
Ownership Other
Miscellaneous Water,Snow Removal,Trash Removal,Common Area Maintenance,HOA/Condo Fee
Pets Allowed Case by Case Basis


GET MORE INFORMATION





