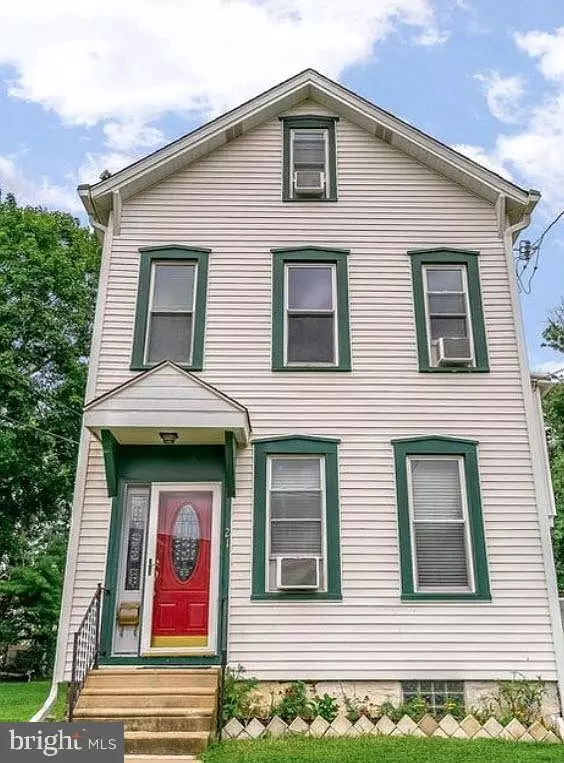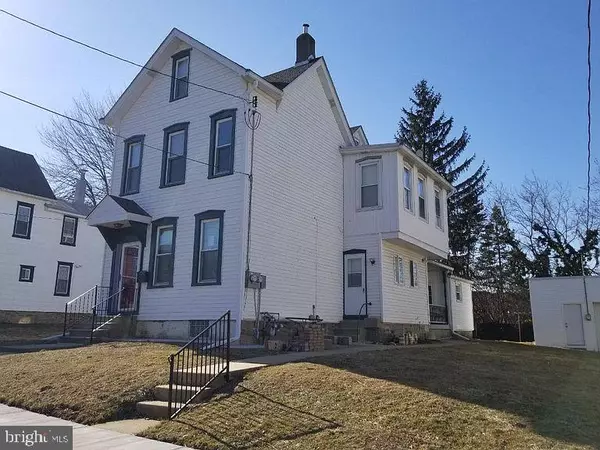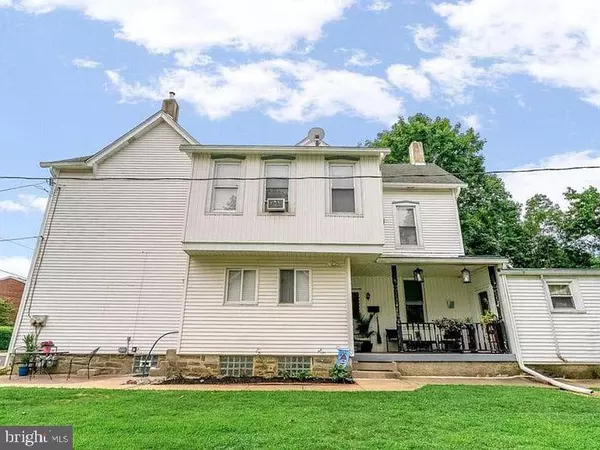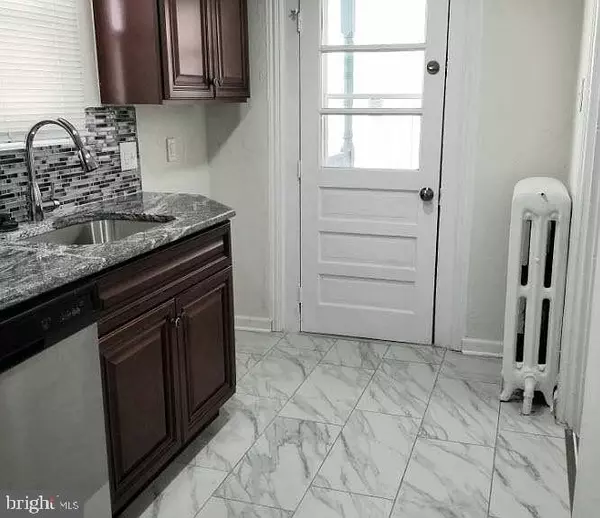
21 N CENTRAL AVE #2 Jenkintown, PA 19046
3 Beds
2 Baths
2,449 SqFt
UPDATED:
11/28/2024 01:34 AM
Key Details
Property Type Single Family Home
Sub Type Twin/Semi-Detached
Listing Status Active
Purchase Type For Rent
Square Footage 2,449 sqft
Subdivision Rockledge
MLS Listing ID PAMC2124140
Style Colonial
Bedrooms 3
Full Baths 2
HOA Y/N N
Abv Grd Liv Area 2,449
Originating Board BRIGHT
Year Built 1910
Lot Dimensions 100.00 x 125
Property Description
Dogs of all sizes are allowed. Cats are allowed.
Renter is responsible for water, gas, and electricity. First Month's, Last Month's Rent and Security Deposit due at signing with Certified Check or Cash. No Smoking is allowed in the house.
Parking Lot: The Duplex has an off-street parking lot that this unit will share with the second family. Only two families will be in the house. The parking lot is big enough for 4 cars: 2 for each unit.
Note: There is a detached 1.5 Car Garage on the Property. It can be rented for a higher rent.
Location
State PA
County Montgomery
Area Rockledge Boro (10618)
Zoning RESIDENTIAL
Rooms
Basement Full, Unfinished
Main Level Bedrooms 3
Interior
Interior Features Ceiling Fan(s), Walk-in Closet(s), Crown Moldings, Upgraded Countertops
Hot Water Natural Gas
Heating Forced Air
Cooling Wall Unit
Flooring Hardwood, Vinyl
Equipment Built-In Microwave, Dishwasher, Dryer, ENERGY STAR Dishwasher, ENERGY STAR Refrigerator, Freezer, Icemaker, Microwave, Oven/Range - Gas, Refrigerator, Stove, Washer, Water Heater
Fireplace N
Window Features Double Pane,ENERGY STAR Qualified,Energy Efficient
Appliance Built-In Microwave, Dishwasher, Dryer, ENERGY STAR Dishwasher, ENERGY STAR Refrigerator, Freezer, Icemaker, Microwave, Oven/Range - Gas, Refrigerator, Stove, Washer, Water Heater
Heat Source Natural Gas
Laundry Basement
Exterior
Exterior Feature Patio(s), Porch(es)
Parking Features Garage - Front Entry, Oversized
Garage Spaces 2.0
Water Access N
Accessibility None
Porch Patio(s), Porch(es)
Total Parking Spaces 2
Garage Y
Building
Story 3
Foundation Other
Sewer Public Sewer
Water Public
Architectural Style Colonial
Level or Stories 3
Additional Building Above Grade, Below Grade
New Construction N
Schools
Elementary Schools Mckinley
Middle Schools Abington Junior
High Schools Abington Senior
School District Abington
Others
Pets Allowed Y
Senior Community No
Tax ID 18-00-00616-005
Ownership Other
SqFt Source Estimated
Pets Allowed Case by Case Basis, Cats OK, Dogs OK


GET MORE INFORMATION





