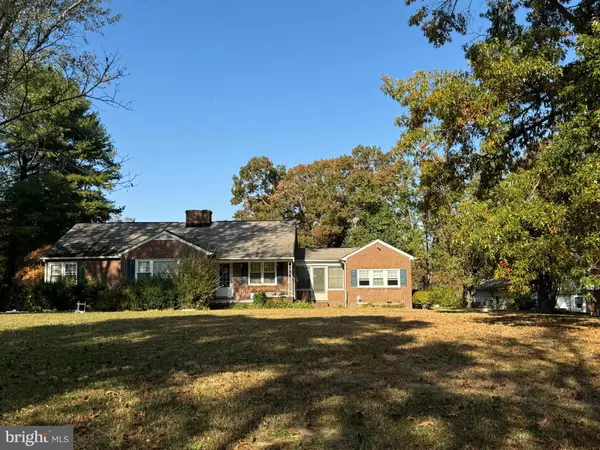
14423 LONG BRANCH RD Woodford, VA 22580
4 Beds
1 Bath
1,704 SqFt
UPDATED:
11/29/2024 11:48 PM
Key Details
Property Type Single Family Home
Sub Type Detached
Listing Status Active
Purchase Type For Sale
Square Footage 1,704 sqft
Price per Sqft $293
Subdivision None Available
MLS Listing ID VACV2007102
Style Ranch/Rambler
Bedrooms 4
Full Baths 1
HOA Y/N N
Abv Grd Liv Area 1,704
Originating Board BRIGHT
Year Built 1962
Annual Tax Amount $1,921
Tax Year 2023
Lot Size 20.250 Acres
Acres 20.25
Property Description
MOTIVATED SELLER! Here's a FARMETTE with an ALL BRICK 1,700 SF RAMBLER on 20.25 ACRES of land. The older home needs some tender loving care to bring it back to its heyday. The four-bedroom, one-bath home features a huge living room, a kitchen with an attached dining room, all large bedrooms, and a sunroom. The basement needs to be cleaned out and cleared out with lots of room for potential living spaces in the lower level. This home is being sold AS-IS!
The land has a silo and several old barns on it. It's rolling topography is absolutely beautiful. There is a pond on the rear of the pond. Lots of Trees but there is also lots of open spaces. The owners used to have a farm with lots of cows on it. It hasn't been used as a farm for a while.
Location
State VA
County Caroline
Zoning RP
Rooms
Basement Full
Main Level Bedrooms 4
Interior
Interior Features Bathroom - Walk-In Shower, Bathroom - Soaking Tub
Hot Water Electric
Heating Baseboard - Electric
Cooling Central A/C
Flooring Carpet, Wood, Vinyl
Fireplaces Number 1
Inclusions ALL OUT BUILDINGS IN AS-IS CONDITION
Equipment Dishwasher, Oven/Range - Electric, Refrigerator, Range Hood, Stove, Washer
Fireplace Y
Appliance Dishwasher, Oven/Range - Electric, Refrigerator, Range Hood, Stove, Washer
Heat Source Electric, Wood
Exterior
Parking Features Garage - Front Entry, Garage - Side Entry, Garage Door Opener, Oversized
Garage Spaces 11.0
Utilities Available Phone Available, Sewer Available, Water Available
Water Access N
Roof Type Unknown,Shingle,Composite,Tar/Gravel
Accessibility None
Total Parking Spaces 11
Garage Y
Building
Story 2
Foundation Brick/Mortar
Sewer On Site Septic
Water Well
Architectural Style Ranch/Rambler
Level or Stories 2
Additional Building Above Grade, Below Grade
Structure Type Dry Wall,Paneled Walls
New Construction N
Schools
Elementary Schools Bowling Green
Middle Schools Caroline
High Schools Caroline
School District Caroline County Public Schools
Others
Senior Community No
Tax ID 8-A-8
Ownership Fee Simple
SqFt Source Assessor
Acceptable Financing Cash
Listing Terms Cash
Financing Cash
Special Listing Condition Standard


GET MORE INFORMATION





