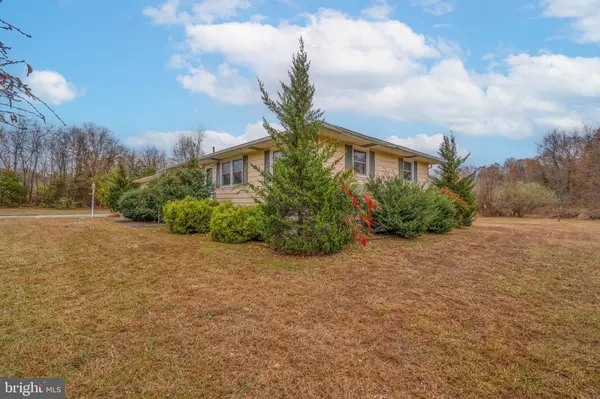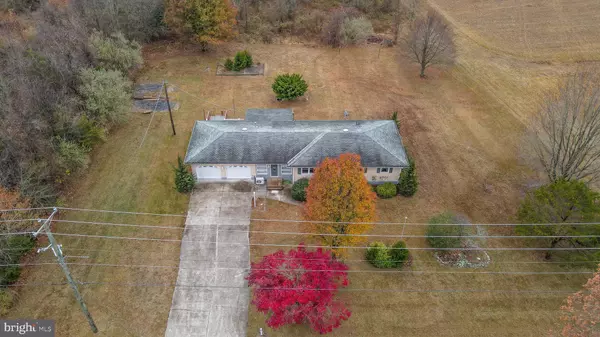
562 ELMER RD Bridgeton, NJ 08302
3 Beds
1 Bath
1,376 SqFt
UPDATED:
11/27/2024 12:05 PM
Key Details
Property Type Single Family Home
Sub Type Detached
Listing Status Active
Purchase Type For Sale
Square Footage 1,376 sqft
Price per Sqft $196
Subdivision None Available
MLS Listing ID NJCB2021506
Style Ranch/Rambler
Bedrooms 3
Full Baths 1
HOA Y/N N
Abv Grd Liv Area 1,376
Originating Board BRIGHT
Year Built 1969
Annual Tax Amount $4,402
Tax Year 2018
Lot Size 0.890 Acres
Acres 0.89
Lot Dimensions 0.00 x 0.00
Property Description
Welcome to your dream home! Nestled in a friendly neighborhood, this well-maintained 3-bedroom residence combines comfort and style in perfect harmony. With its above-average condition and thoughtful layout, this home is truly move-in ready!
Step inside and feel the warmth of hardwood floors waiting beneath the cozy carpet. The spacious dining room, which could effortlessly transform into a family room, is perfect for gatherings and celebrations. Natural light floods the home, especially in the breathtaking sunroom, where you can sip your morning coffee or unwind after a long day, surrounded by nature's beauty.
The newly constructed large deck seamlessly extends your living space outdoors, making it the ideal setting for summer barbecues, evening stargazing, or simply lounging in the sun. Imagine entertaining friends and family in your backyard oasis!
Venture down to the expansive basement—clear span with no posts—offering endless possibilities for a recreation room, home gym, or additional storage. The modern dropped ceiling and new tile flooring provide a fresh and inviting atmosphere.
This home is not just a place to live; it's a lifestyle waiting for you to embrace. Conveniently located near parks, schools, and shopping, you'll enjoy all the amenities your heart desires.
Don’t miss your chance to call this charming property your own! Schedule your private showing today and step into a world of comfort and convenience. Your perfect home is just a visit away!
Location
State NJ
County Cumberland
Area Fairfield Twp (20605)
Zoning A
Rooms
Other Rooms Living Room, Dining Room, Kitchen, Sun/Florida Room
Basement Full, Partially Finished
Main Level Bedrooms 3
Interior
Interior Features Ceiling Fan(s), Floor Plan - Traditional, Kitchen - Eat-In
Hot Water Electric
Heating Ceiling, Heat Pump(s)
Cooling Heat Pump(s)
Flooring Ceramic Tile, Carpet, Hardwood, Vinyl
Equipment Central Vacuum, Dishwasher, Dryer - Electric, Dryer - Front Loading, Oven/Range - Electric, Stainless Steel Appliances, Water Heater, Washer - Front Loading, Refrigerator
Fireplace N
Window Features Insulated,Replacement
Appliance Central Vacuum, Dishwasher, Dryer - Electric, Dryer - Front Loading, Oven/Range - Electric, Stainless Steel Appliances, Water Heater, Washer - Front Loading, Refrigerator
Heat Source Electric
Laundry Basement
Exterior
Exterior Feature Deck(s)
Parking Features Garage - Front Entry, Garage Door Opener, Inside Access
Garage Spaces 2.0
Utilities Available Cable TV, Electric Available, Phone
Water Access N
View Garden/Lawn, Trees/Woods
Roof Type Asphalt,Hip,Pitched
Street Surface Black Top,Paved
Accessibility None
Porch Deck(s)
Road Frontage Boro/Township
Attached Garage 2
Total Parking Spaces 2
Garage Y
Building
Lot Description Backs to Trees, Not In Development, Road Frontage, Rural, SideYard(s)
Story 1
Foundation Block
Sewer On Site Septic
Water Private, Well
Architectural Style Ranch/Rambler
Level or Stories 1
Additional Building Above Grade, Below Grade
Structure Type Plaster Walls
New Construction N
Schools
School District Fairfield Township Public Schools
Others
Senior Community No
Tax ID 05-00034-00026 02
Ownership Fee Simple
SqFt Source Assessor
Acceptable Financing Cash, Conventional, FHA, VA, USDA
Listing Terms Cash, Conventional, FHA, VA, USDA
Financing Cash,Conventional,FHA,VA,USDA
Special Listing Condition Standard


GET MORE INFORMATION





