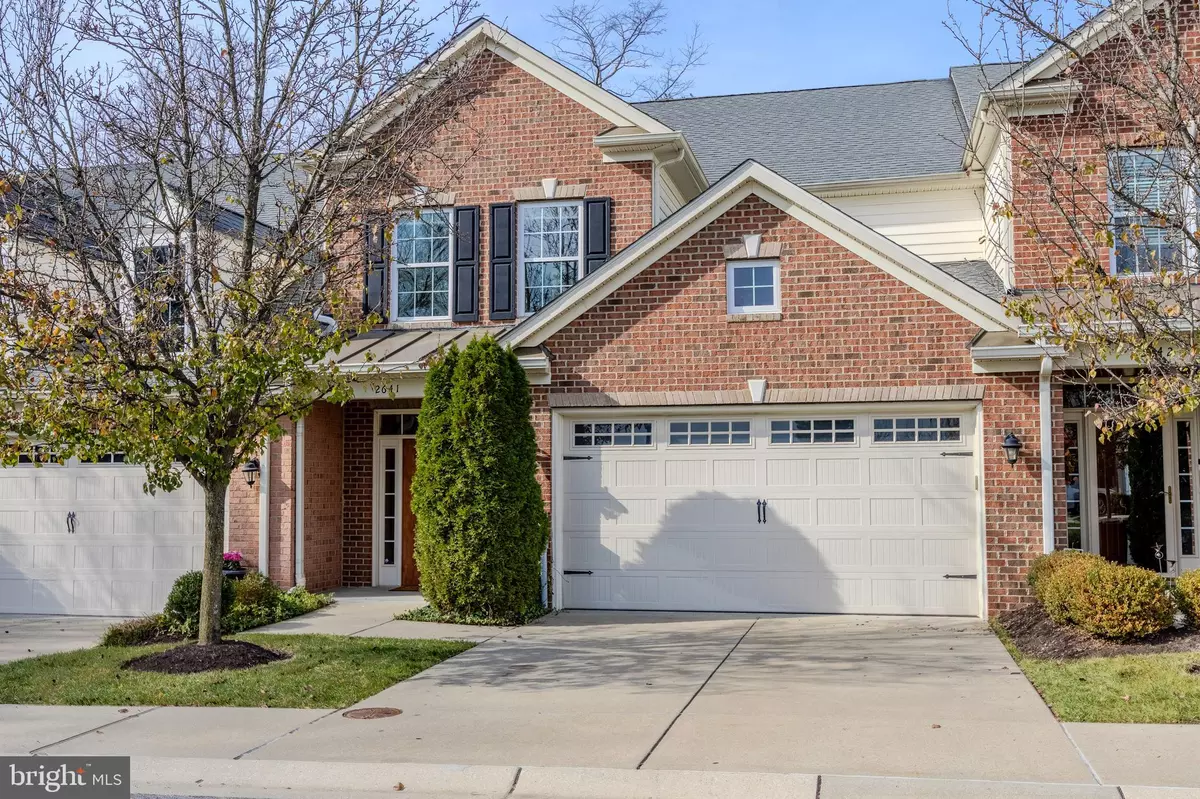
2641 QUEENSLAND DR Ellicott City, MD 21042
4 Beds
4 Baths
2,935 SqFt
UPDATED:
11/26/2024 07:42 PM
Key Details
Property Type Townhouse
Sub Type Interior Row/Townhouse
Listing Status Pending
Purchase Type For Sale
Square Footage 2,935 sqft
Price per Sqft $218
Subdivision Enclave At Ellicott Station
MLS Listing ID MDHW2046994
Style Colonial
Bedrooms 4
Full Baths 3
Half Baths 1
HOA Fees $237/mo
HOA Y/N Y
Abv Grd Liv Area 2,145
Originating Board BRIGHT
Year Built 2010
Annual Tax Amount $7,595
Tax Year 2024
Property Description
As you enter, you’re greeted by a welcoming foyer with wood flooring, leading to the expansive living room featuring brand-new carpeting, elegant window treatments, and a cozy gas fireplace. The living room has a door that opens to a spacious deck, perfect for relaxing while enjoying views of the surrounding trees. Back inside, the adjoining dining room is spacious enough for a large table and boasts lovely window fixtures and a stylish light fixture. It flows seamlessly into the large kitchen, complete with stainless steel appliances, a wall oven, gas cooking, an island, and ample counter and cabinet space for all your culinary needs.
Upstairs, the spacious primary bedroom offers plush carpeting, crown molding, a ceiling fan, and a large walk-in closet. The attached primary bathroom is a true retreat, featuring a soaking tub, a walk-in handicap-accessible shower, and double sinks. Two additional bedrooms with plush carpeting provide plenty of room, and a full bath with a tub/shower and convenient laundry area complete this floor.
The lower level of the home is fully finished and offers endless possibilities, with a spacious living area, recessed lighting, and a walkout to the exterior. A fourth bedroom and full bath are also located on this level, making it perfect for guests or extra living space.
This home also features a two-car garage for easy parking and storage. The location is exceptional, offering easy access to major routes and close proximity to recreation, shopping, and dining options. A perfect place to call home! Schedule a showing today and make this exceptional townhome your own!
Location
State MD
County Howard
Zoning RESIDENTIAL
Rooms
Other Rooms Living Room, Dining Room, Primary Bedroom, Bedroom 2, Bedroom 3, Bedroom 4, Kitchen, Basement, Primary Bathroom, Full Bath, Half Bath
Basement Daylight, Full, Fully Finished, Heated, Improved, Interior Access, Outside Entrance, Rear Entrance, Space For Rooms, Walkout Level, Windows
Interior
Interior Features Attic, Bathroom - Soaking Tub, Bathroom - Walk-In Shower, Bathroom - Tub Shower, Breakfast Area, Carpet, Ceiling Fan(s), Combination Dining/Living, Combination Kitchen/Dining, Crown Moldings, Dining Area, Elevator, Kitchen - Island, Primary Bath(s), Recessed Lighting, Walk-in Closet(s), Window Treatments, Wood Floors
Hot Water Natural Gas
Heating Forced Air
Cooling Ceiling Fan(s), Central A/C
Flooring Carpet, Ceramic Tile, Hardwood
Fireplaces Number 1
Fireplaces Type Gas/Propane, Screen
Equipment Built-In Microwave, Cooktop, Dishwasher, Disposal, Dryer, Freezer, Icemaker, Oven - Wall, Refrigerator, Stainless Steel Appliances, Washer, Stove
Fireplace Y
Window Features Screens
Appliance Built-In Microwave, Cooktop, Dishwasher, Disposal, Dryer, Freezer, Icemaker, Oven - Wall, Refrigerator, Stainless Steel Appliances, Washer, Stove
Heat Source Natural Gas
Laundry Has Laundry, Dryer In Unit, Washer In Unit
Exterior
Exterior Feature Deck(s)
Parking Features Garage - Front Entry, Garage Door Opener, Inside Access
Garage Spaces 4.0
Amenities Available Club House, Exercise Room
Water Access N
View Trees/Woods
Accessibility 32\"+ wide Doors, 36\"+ wide Halls, Accessible Switches/Outlets, Elevator, Level Entry - Main, Mobility Improvements
Porch Deck(s)
Attached Garage 2
Total Parking Spaces 4
Garage Y
Building
Lot Description Backs to Trees
Story 3
Foundation Block
Sewer Public Sewer
Water Public
Architectural Style Colonial
Level or Stories 3
Additional Building Above Grade, Below Grade
New Construction N
Schools
School District Howard County Public School System
Others
HOA Fee Include Lawn Maintenance,Snow Removal
Senior Community Yes
Age Restriction 55
Tax ID 1402432935
Ownership Fee Simple
SqFt Source Estimated
Security Features Electric Alarm
Special Listing Condition Standard


GET MORE INFORMATION





