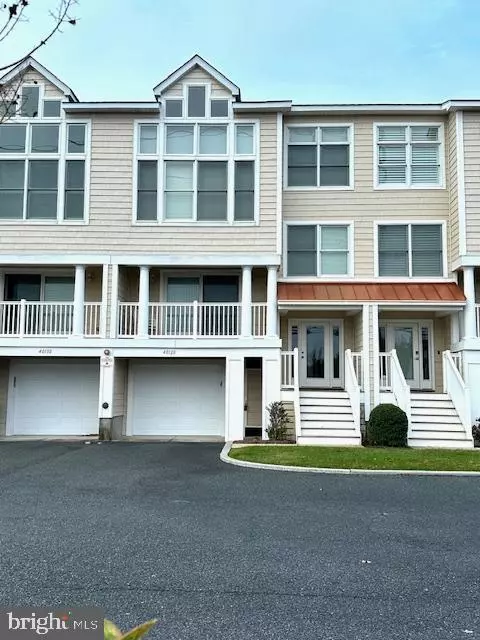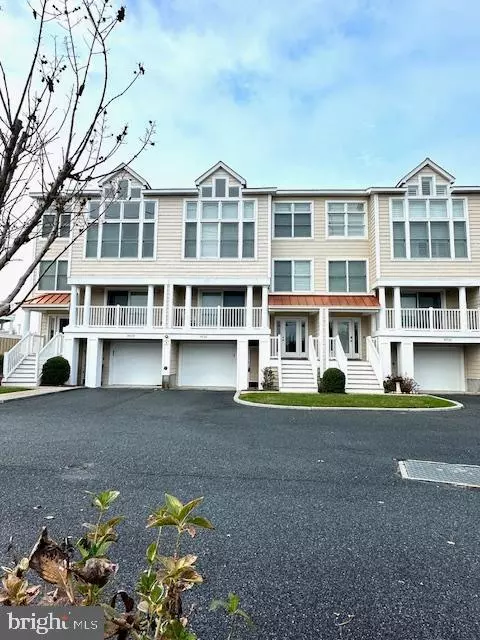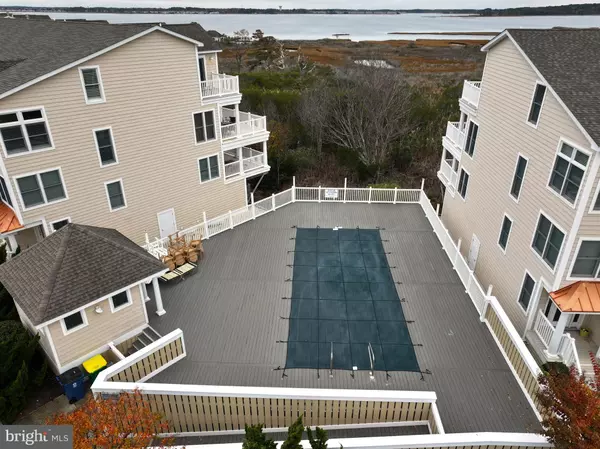
40128 SALT MEADOW DR #D2 Fenwick Island, DE 19944
4 Beds
4 Baths
0.36 Acres Lot
UPDATED:
11/20/2024 04:45 PM
Key Details
Property Type Townhouse
Sub Type Interior Row/Townhouse
Listing Status Active
Purchase Type For Sale
Subdivision Salt Meadows
MLS Listing ID DESU2074716
Style Traditional
Bedrooms 4
Full Baths 4
HOA Fees $3,225/qua
HOA Y/N Y
Originating Board BRIGHT
Year Built 2006
Annual Tax Amount $2,152
Tax Year 2024
Lot Size 0.360 Acres
Acres 0.36
Lot Dimensions 0.00 x 0.00
Property Description
Inside one will find 4 Br. and 4 Baths. A two car garage with access in to the townhouse from that space. Elevator awaits on that level to whisk one up to the level of their choosing. Open decks facing west are views that will last
New wood floors as well as new sliders (bay side) on the main level and upstairs. New decking, siding and roof.
Location
State DE
County Sussex
Area Baltimore Hundred (31001)
Zoning MR
Direction East
Interior
Interior Features Bar, Bathroom - Soaking Tub, Bathroom - Stall Shower, Bathroom - Tub Shower, Bathroom - Walk-In Shower, Breakfast Area, Carpet, Ceiling Fan(s), Combination Dining/Living, Dining Area, Elevator, Floor Plan - Open, Kitchen - Island, Primary Bath(s), Primary Bedroom - Bay Front, Recessed Lighting, Upgraded Countertops, Walk-in Closet(s), Wet/Dry Bar, Window Treatments, Wood Floors
Hot Water Electric
Heating Central, Forced Air
Cooling Central A/C, Heat Pump(s)
Flooring Ceramic Tile, Hardwood, Carpet
Fireplaces Number 1
Fireplaces Type Gas/Propane
Equipment Built-In Microwave, Dishwasher, Dryer - Electric, Microwave, Oven/Range - Gas, Refrigerator, Stainless Steel Appliances, Stove, Washer, Washer/Dryer Stacked, Water Heater
Furnishings Yes
Fireplace Y
Appliance Built-In Microwave, Dishwasher, Dryer - Electric, Microwave, Oven/Range - Gas, Refrigerator, Stainless Steel Appliances, Stove, Washer, Washer/Dryer Stacked, Water Heater
Heat Source Propane - Metered
Exterior
Exterior Feature Deck(s)
Garage Additional Storage Area, Covered Parking, Garage - Front Entry, Garage Door Opener, Inside Access
Garage Spaces 4.0
Utilities Available Cable TV Available, Propane, Propane - Community
Waterfront N
Water Access Y
Water Access Desc Canoe/Kayak,Fishing Allowed
View Bay
Roof Type Architectural Shingle
Accessibility Elevator
Porch Deck(s)
Attached Garage 2
Total Parking Spaces 4
Garage Y
Building
Story 3
Foundation Block, Pilings
Sewer Public Sewer
Water Public
Architectural Style Traditional
Level or Stories 3
Additional Building Above Grade, Below Grade
Structure Type Dry Wall
New Construction N
Schools
Elementary Schools Lord Baltimore
High Schools Sussex Central
School District Indian River
Others
Senior Community No
Tax ID 134-22.00-10.00-D2
Ownership Fee Simple
SqFt Source Assessor
Acceptable Financing Cash, Conventional
Listing Terms Cash, Conventional
Financing Cash,Conventional
Special Listing Condition Standard


GET MORE INFORMATION





