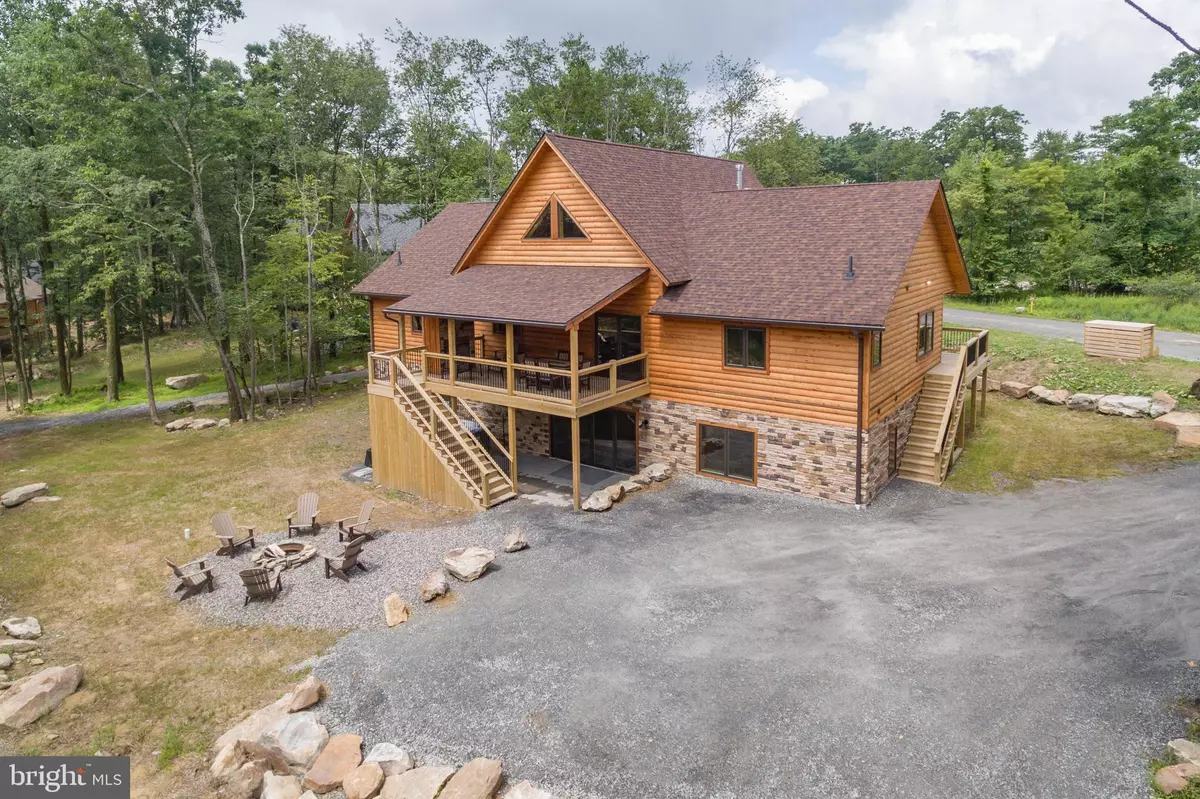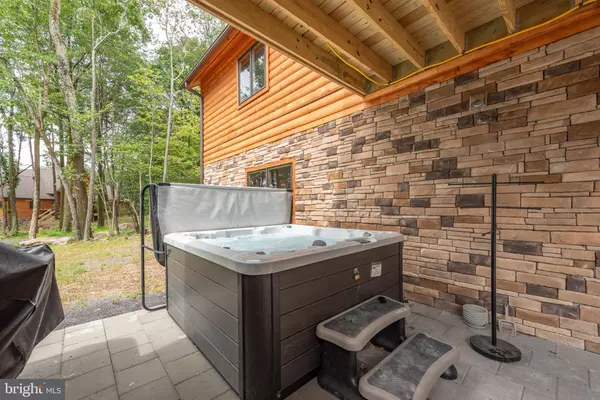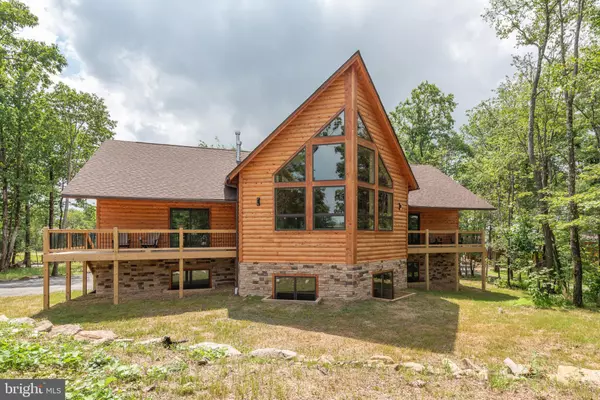
1347 WISP MOUNTAIN RD Mc Henry, MD 21541
6 Beds
7 Baths
4,484 SqFt
UPDATED:
11/23/2024 05:04 PM
Key Details
Property Type Single Family Home
Sub Type Detached
Listing Status Active
Purchase Type For Sale
Square Footage 4,484 sqft
Price per Sqft $267
Subdivision None Available
MLS Listing ID MDGA2008516
Style Log Home
Bedrooms 6
Full Baths 6
Half Baths 1
HOA Fees $450/ann
HOA Y/N Y
Abv Grd Liv Area 2,242
Originating Board BRIGHT
Year Built 2022
Annual Tax Amount $10,439
Tax Year 2024
Lot Size 0.518 Acres
Acres 0.52
Lot Dimensions 0.00 x 0.00
Property Description
Location
State MD
County Garrett
Zoning RESIDENTIAL
Rooms
Other Rooms Living Room, Dining Room, Primary Bedroom, Kitchen, Game Room, Den, Laundry, Primary Bathroom, Half Bath
Basement Fully Finished
Main Level Bedrooms 2
Interior
Interior Features Carpet, Ceiling Fan(s), Combination Dining/Living, Combination Kitchen/Dining, Combination Kitchen/Living, Floor Plan - Open, Recessed Lighting, Wet/Dry Bar, Window Treatments
Hot Water Electric
Heating Forced Air
Cooling Central A/C, Ceiling Fan(s)
Fireplaces Number 2
Fireplaces Type Gas/Propane
Equipment Dryer, Washer, Cooktop, Dishwasher, Disposal, Microwave, Refrigerator, Extra Refrigerator/Freezer, Icemaker, Stove
Furnishings Yes
Fireplace Y
Window Features Screens
Appliance Dryer, Washer, Cooktop, Dishwasher, Disposal, Microwave, Refrigerator, Extra Refrigerator/Freezer, Icemaker, Stove
Heat Source Propane - Owned
Laundry Lower Floor
Exterior
Exterior Feature Deck(s)
Waterfront N
Water Access N
Accessibility None
Porch Deck(s)
Garage N
Building
Story 2
Foundation Concrete Perimeter
Sewer Public Sewer
Water Public
Architectural Style Log Home
Level or Stories 2
Additional Building Above Grade, Below Grade
New Construction N
Schools
Elementary Schools Call School Board
Middle Schools Northern
High Schools Northern Garrett High
School District Garrett County Public Schools
Others
Senior Community No
Tax ID 1218091455
Ownership Fee Simple
SqFt Source Assessor
Special Listing Condition Standard


GET MORE INFORMATION





