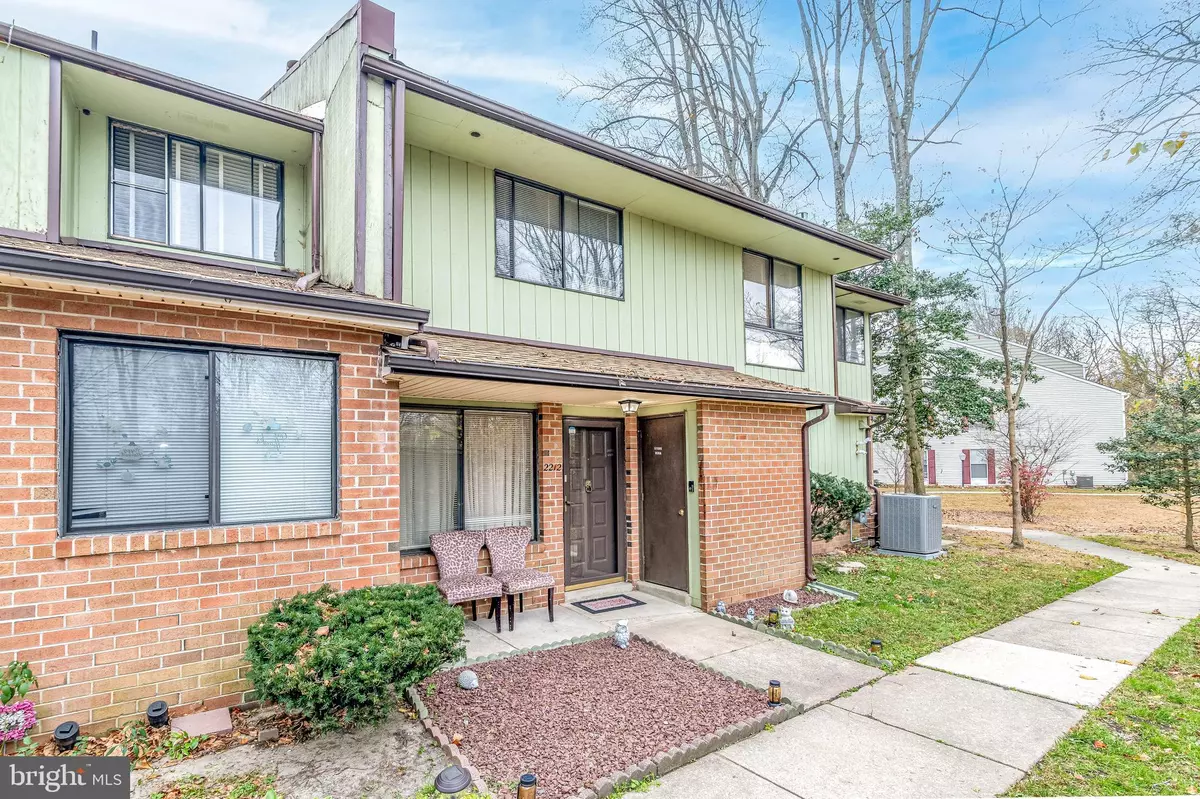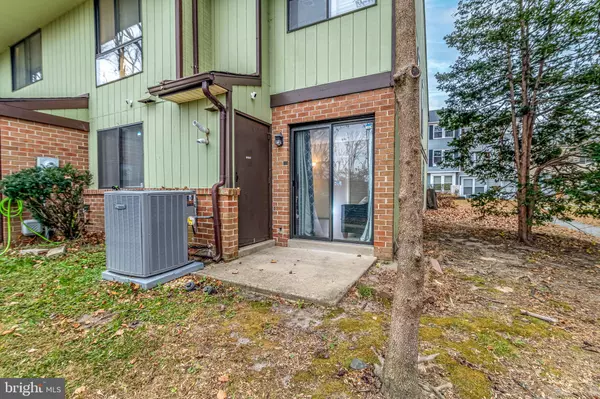
2212 GREENWOOD DR Lindenwold, NJ 08021
3 Beds
3 Baths
1,540 SqFt
UPDATED:
11/16/2024 04:08 AM
Key Details
Property Type Condo
Sub Type Condo/Co-op
Listing Status Active
Purchase Type For Sale
Square Footage 1,540 sqft
Price per Sqft $133
Subdivision Timbercreek
MLS Listing ID NJCD2079950
Style Colonial
Bedrooms 3
Full Baths 2
Half Baths 1
Condo Fees $444/mo
HOA Y/N N
Abv Grd Liv Area 1,540
Originating Board BRIGHT
Year Built 1973
Annual Tax Amount $4,897
Tax Year 2023
Lot Dimensions 0.00 x 0.00
Property Description
Location
State NJ
County Camden
Area Lindenwold Boro (20422)
Zoning RESIDENTIAL
Rooms
Other Rooms Living Room, Dining Room, Bedroom 2, Bedroom 3, Family Room, Bedroom 1, Bathroom 1, Bathroom 2, Bathroom 3
Interior
Interior Features Attic, Bathroom - Stall Shower, Bathroom - Tub Shower, Breakfast Area, Dining Area, Kitchen - Eat-In, Walk-in Closet(s)
Hot Water Natural Gas
Heating Central
Cooling Central A/C
Fireplaces Number 1
Inclusions Refrigerator, stove, dishwasher, garbage disposal, washer and dryer.
Equipment Stainless Steel Appliances
Fireplace Y
Appliance Stainless Steel Appliances
Heat Source Natural Gas
Laundry Dryer In Unit, Has Laundry, Washer In Unit, Main Floor
Exterior
Utilities Available Cable TV Available, Electric Available, Natural Gas Available, Sewer Available, Other
Amenities Available Common Grounds, Community Center, Pool - Outdoor
Waterfront N
Water Access N
View Garden/Lawn, Courtyard
Roof Type Shingle
Accessibility None
Garage N
Building
Lot Description Backs to Trees
Story 2
Foundation Slab
Sewer No Septic System
Water Public
Architectural Style Colonial
Level or Stories 2
Additional Building Above Grade, Below Grade
Structure Type Dry Wall
New Construction N
Schools
School District Lindenwold Borough Public Schools
Others
Pets Allowed N
HOA Fee Include All Ground Fee,Common Area Maintenance,Lawn Care Front,Lawn Maintenance,Management,Snow Removal,Ext Bldg Maint,Water
Senior Community No
Tax ID 22-00240-00004 05-C2212
Ownership Condominium
Acceptable Financing Cash, Conventional
Listing Terms Cash, Conventional
Financing Cash,Conventional
Special Listing Condition Standard


GET MORE INFORMATION





