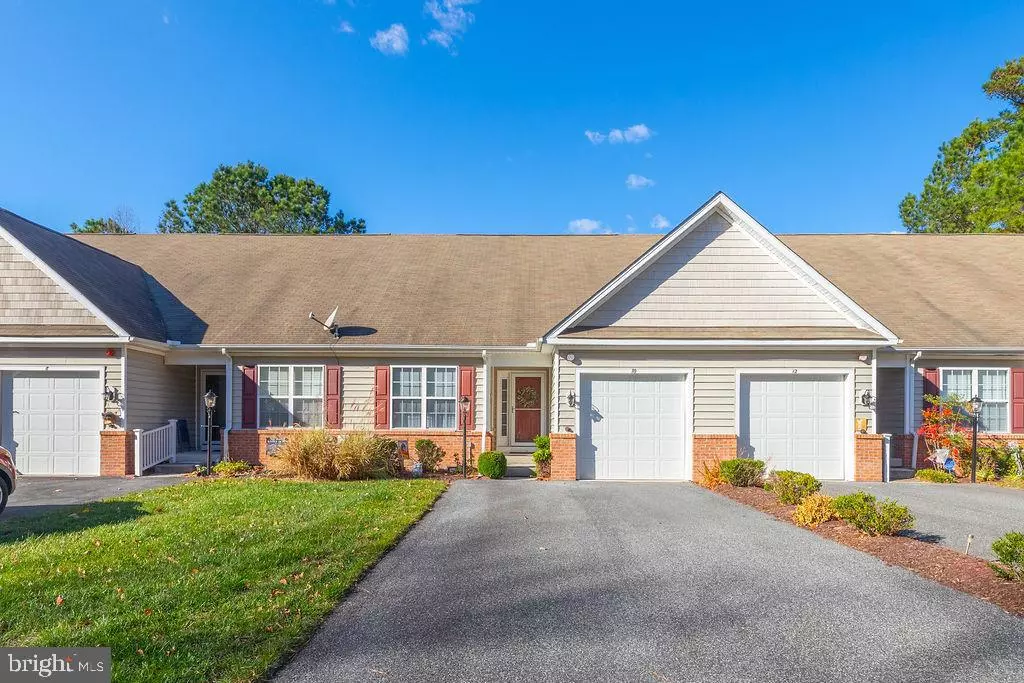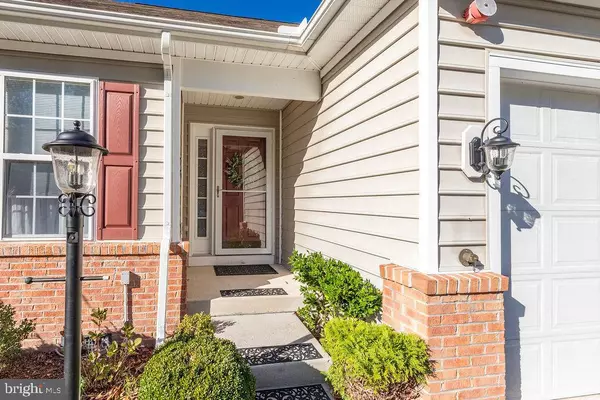
10 TANGLE WOOD CT Ocean Pines, MD 21811
2 Beds
2 Baths
1,195 SqFt
UPDATED:
11/21/2024 01:02 PM
Key Details
Property Type Townhouse
Sub Type Interior Row/Townhouse
Listing Status Under Contract
Purchase Type For Sale
Square Footage 1,195 sqft
Price per Sqft $271
Subdivision Ocean Pines - The Parke
MLS Listing ID MDWO2026892
Style Coastal
Bedrooms 2
Full Baths 2
HOA Fees $3,250/ann
HOA Y/N Y
Abv Grd Liv Area 1,195
Originating Board BRIGHT
Year Built 2005
Annual Tax Amount $1,994
Tax Year 2024
Lot Size 3,701 Sqft
Acres 0.08
Lot Dimensions 0.00 x 0.00
Property Description
Upon entering, you’ll be greeted by a spacious living area that invites relaxation & entertainment, perfectly designed with open access to the centrally located kitchen. complete with bar seating and small dining area. The kitchen, provides great use of space, with ample cabinetry & electric stove, thus allowing for easy meal preparation while engaging with family and friends.
Both bathrooms are generously sized, offering plenty of space and convenience for you and your guests. Imagine unwinding in your cozy home after a day of seaside adventures or community activities in The Parke.
This home is ideally situated just inside Sherwood Forest in The Parke, providing you with easy access to all the amenities this vibrant community has to offer. Enjoy leisurely strolls along here, partake in social gatherings at the Parke Clubhouse and take advantage of the fantastic recreational facilities designed for an active lifestyle here in The Parke . recent enhancements include new hot water heater new HVAC home has been freshly painted. All furniture is negotiable as well.
This home is not just a place to live; it's a lifestyle choice that promises comfort, community, and convenience. Don’t miss the opportunity to make this cozy coastal haven your own!
Location
State MD
County Worcester
Area Worcester Ocean Pines
Zoning R3-R5
Rooms
Other Rooms Primary Bedroom, Bedroom 2, Kitchen, Sun/Florida Room, Great Room, Bathroom 2, Primary Bathroom
Main Level Bedrooms 2
Interior
Hot Water Electric
Heating Heat Pump(s)
Cooling Central A/C, Ceiling Fan(s)
Flooring Hardwood, Ceramic Tile
Inclusions All furniture is negotiable. Note furniture is brand new and hardly used.
Fireplace N
Heat Source Electric
Exterior
Garage Garage - Front Entry, Garage Door Opener
Garage Spaces 4.0
Utilities Available Cable TV
Amenities Available Baseball Field, Basketball Courts, Beach Club, Bike Trail, Billiard Room, Club House, Common Grounds, Community Center, Dog Park, Fitness Center, Game Room, Gift Shop, Golf Course, Golf Course Membership Available, Jog/Walk Path, Lake, Library, Picnic Area, Pier/Dock, Pool - Indoor, Pool - Outdoor, Pool Mem Avail, Racquet Ball, Retirement Community, Tennis Courts, Tot Lots/Playground
Waterfront N
Water Access N
Roof Type Asphalt
Accessibility None
Attached Garage 1
Total Parking Spaces 4
Garage Y
Building
Story 1
Foundation Crawl Space
Sewer Public Sewer
Water Public
Architectural Style Coastal
Level or Stories 1
Additional Building Above Grade, Below Grade
New Construction N
Schools
Elementary Schools Showell
Middle Schools Berlin Intermediate School
High Schools Stephen Decatur
School District Worcester County Public Schools
Others
Pets Allowed Y
HOA Fee Include Common Area Maintenance,Lawn Maintenance,Management,Pool(s),Recreation Facility,Reserve Funds,Road Maintenance,Snow Removal
Senior Community Yes
Age Restriction 55
Tax ID 2403156001
Ownership Fee Simple
SqFt Source Assessor
Acceptable Financing Cash, Conventional, VA
Horse Property N
Listing Terms Cash, Conventional, VA
Financing Cash,Conventional,VA
Special Listing Condition Standard
Pets Description Cats OK, Dogs OK


GET MORE INFORMATION





