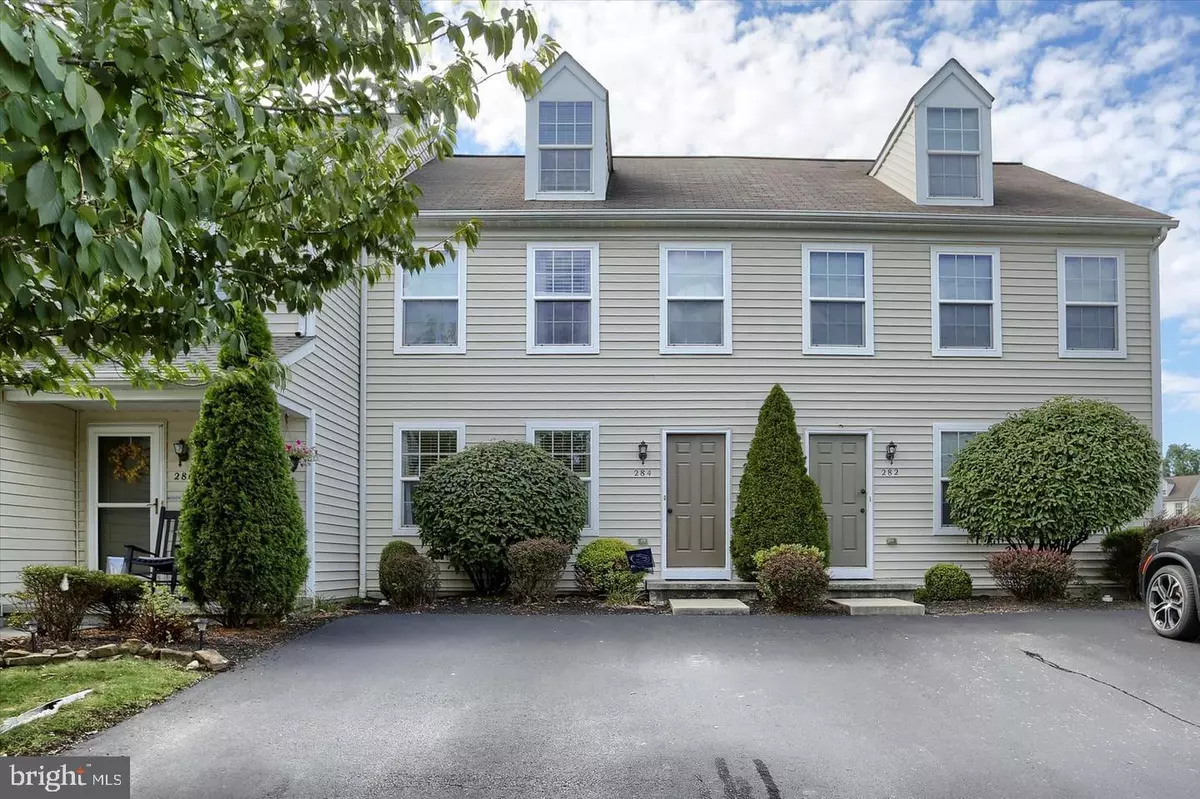
284 BUCKLEY DR Harrisburg, PA 17112
3 Beds
3 Baths
1,260 SqFt
UPDATED:
11/14/2024 06:18 PM
Key Details
Property Type Townhouse
Sub Type Interior Row/Townhouse
Listing Status Active
Purchase Type For Rent
Square Footage 1,260 sqft
Subdivision Bradford Estates
MLS Listing ID PADA2039888
Style Traditional
Bedrooms 3
Full Baths 2
Half Baths 1
HOA Fees $91/mo
HOA Y/N Y
Abv Grd Liv Area 1,260
Originating Board BRIGHT
Year Built 2006
Lot Size 2,178 Sqft
Acres 0.05
Property Description
Convenience is key on the first floor, complete with a laundry room, powder room, and coat closet. Upstairs, two spacious bedrooms await, each with ceiling fans for year-round comfort. The primary bedroom features an en-suite bathroom with a tub/shower combo and a walk-in closet, creating a private retreat. A delightful surprise awaits on the third floor: a secluded third bedroom illuminated by a skylight and dormer window. This flexible space is ideal as a home office, exercise room, game room, or private theater.
A full, unfinished daylight basement offers boundless potential for customization. Enjoy efficient gas heating and cooking, central air, a 200-amp electrical service, and a radon mitigation system. Located in the desirable Bradford Estates community, built by award-winning EG Stoltzfus, this home offers easy access to dining, shopping, CD schools, and major routes. Positioned perfectly between Harrisburg and Hershey, 284 Buckley Dr is a true gem waiting to welcome you home
Location
State PA
County Dauphin
Area West Hanover Twp (14068)
Zoning RESIDENTIAL
Rooms
Basement Daylight, Full, Partial, Full, Interior Access, Sump Pump, Unfinished
Interior
Hot Water Natural Gas
Heating Forced Air
Cooling Central A/C
Fireplace N
Heat Source Natural Gas
Exterior
Garage Spaces 2.0
Waterfront N
Water Access N
Accessibility None
Total Parking Spaces 2
Garage N
Building
Story 3
Foundation Active Radon Mitigation, Block
Sewer Other
Water Public
Architectural Style Traditional
Level or Stories 3
Additional Building Above Grade, Below Grade
New Construction N
Schools
Elementary Schools West Hanover
Middle Schools Central Dauphin
High Schools Central Dauphin
School District Central Dauphin
Others
Pets Allowed Y
Senior Community No
Tax ID 68-048-194-000-0000
Ownership Other
SqFt Source Assessor
Pets Description Case by Case Basis


GET MORE INFORMATION





