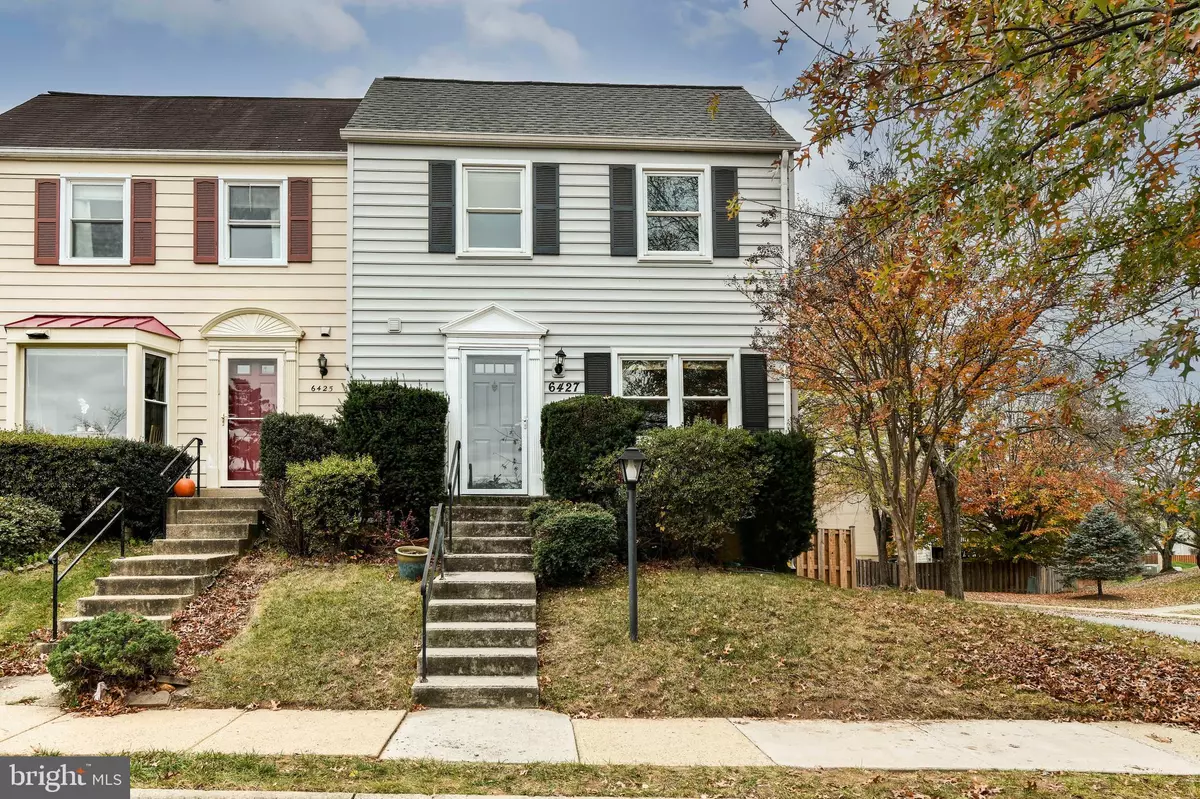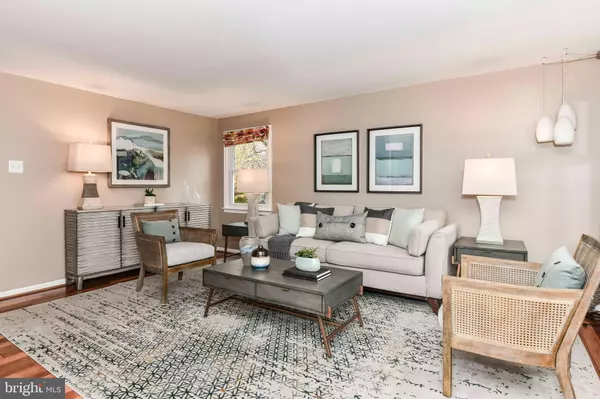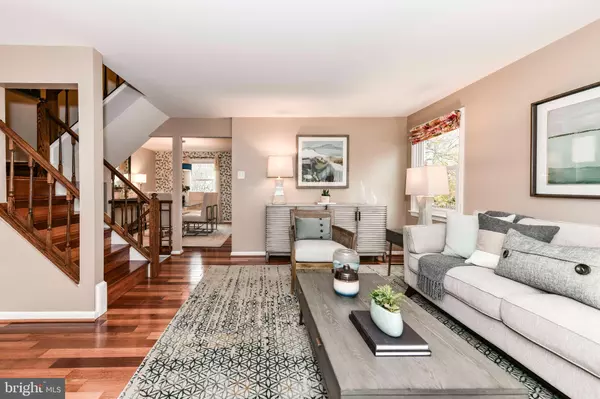
6427 BIRCHLEIGH CIR Alexandria, VA 22315
3 Beds
3 Baths
1,212 SqFt
OPEN HOUSE
Sun Nov 24, 1:00pm - 3:00pm
UPDATED:
11/24/2024 01:33 PM
Key Details
Property Type Townhouse
Sub Type End of Row/Townhouse
Listing Status Under Contract
Purchase Type For Sale
Square Footage 1,212 sqft
Price per Sqft $478
Subdivision Amberleigh
MLS Listing ID VAFX2210508
Style Colonial
Bedrooms 3
Full Baths 2
Half Baths 1
HOA Fees $104/mo
HOA Y/N Y
Abv Grd Liv Area 1,212
Originating Board BRIGHT
Year Built 1983
Annual Tax Amount $5,861
Tax Year 2024
Lot Size 2,410 Sqft
Acres 0.06
Property Description
Location
State VA
County Fairfax
Zoning 150
Rooms
Basement Fully Finished
Interior
Interior Features Dining Area, Wood Floors
Hot Water Electric
Heating Heat Pump(s)
Cooling Central A/C
Fireplaces Number 1
Equipment Washer, Stainless Steel Appliances, Dryer
Furnishings No
Fireplace Y
Appliance Washer, Stainless Steel Appliances, Dryer
Heat Source None
Laundry Washer In Unit, Dryer In Unit
Exterior
Fence Wood
Waterfront N
Water Access N
Accessibility None
Garage N
Building
Story 3
Foundation Concrete Perimeter
Sewer Public Sewer, Public Septic
Water Public
Architectural Style Colonial
Level or Stories 3
Additional Building Above Grade, Below Grade
New Construction N
Schools
Elementary Schools Island Creek
Middle Schools Hayfield Secondary School
High Schools Hayfield Secondary School
School District Fairfax County Public Schools
Others
Pets Allowed Y
Senior Community No
Tax ID 0904 10 0165
Ownership Fee Simple
SqFt Source Assessor
Acceptable Financing Cash, Conventional
Listing Terms Cash, Conventional
Financing Cash,Conventional
Special Listing Condition Standard
Pets Description Case by Case Basis


GET MORE INFORMATION





