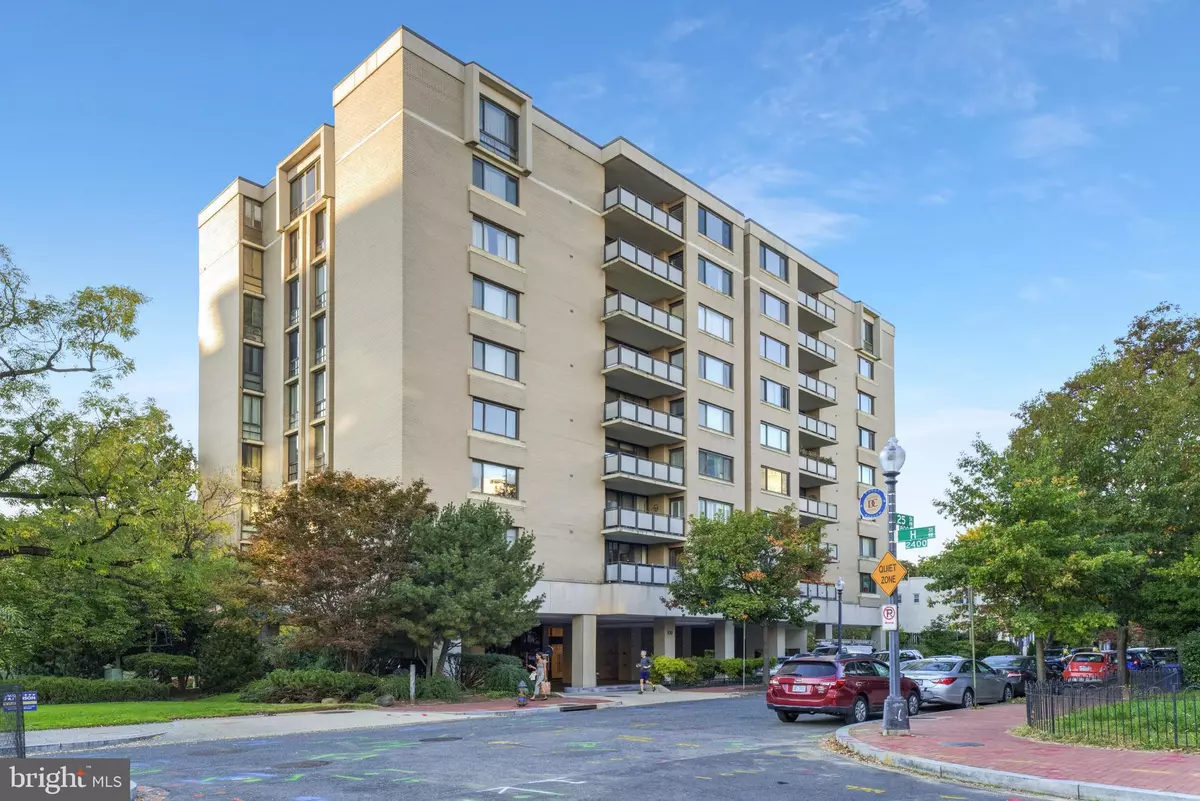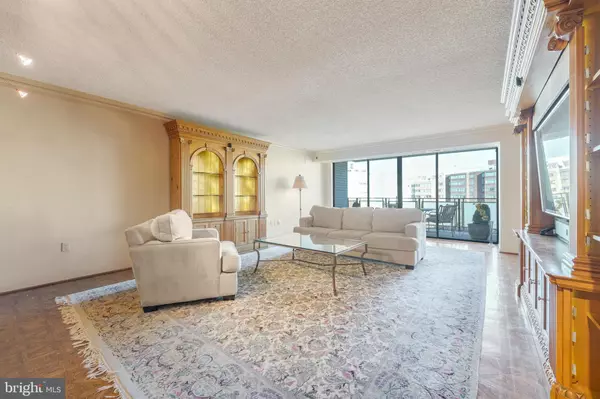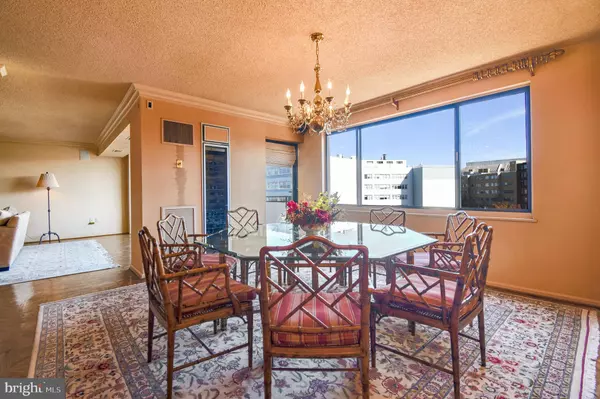
800 25TH NW #801 / 806 Washington, DC 20037
4 Beds
4 Baths
4,000 SqFt
UPDATED:
11/16/2024 08:12 PM
Key Details
Property Type Condo
Sub Type Condo/Co-op
Listing Status Active
Purchase Type For Sale
Square Footage 4,000 sqft
Price per Sqft $425
Subdivision Foggy Bottom
MLS Listing ID DCDC2167670
Style Traditional
Bedrooms 4
Full Baths 2
Half Baths 2
Condo Fees $3,749/mo
HOA Y/N N
Abv Grd Liv Area 4,000
Originating Board BRIGHT
Year Built 1975
Annual Tax Amount $18,000
Tax Year 2023
Property Description
The enormous eat-in kitchen is a chef's delight, ideal for hosting gatherings and creating culinary masterpieces. The large dining room living room, and family room offer a perfect balance of formal and casual living spaces, designed for both entertaining and relaxation. The second kitchen has been converted to a storage room and one bathroom has been changed into a hallway with built-ins, but all plumbing remains behind the walls for your new creation.
The expansive bathrooms provide a spa-like retreat, while two private balconies offer breathtaking views
of the iconic Cathedral, creating a serene backdrop for your daily life. Located in an upscale building, this
home includes the convenience of parking and storage, ensuring all your needs are met. Join a community of distinguished residents, including congressmen and other influential figures, and experience the pinnacle of sophisticated urban living. Embrace the potential of this unique property and make it your own today!
Location
State DC
County Washington
Zoning UNKNOWN
Rooms
Main Level Bedrooms 4
Interior
Interior Features 2nd Kitchen, Bar, Bathroom - Stall Shower, Bathroom - Walk-In Shower, Bathroom - Soaking Tub, Built-Ins, Butlers Pantry, Carpet, Dining Area, Elevator, Entry Level Bedroom, Floor Plan - Traditional, Formal/Separate Dining Room, Kitchen - Eat-In, Kitchen - Island, Pantry, Primary Bath(s), Stain/Lead Glass, Wet/Dry Bar, Wine Storage, Wood Floors
Hot Water Natural Gas
Heating Forced Air
Cooling Central A/C
Heat Source Natural Gas
Laundry Washer In Unit
Exterior
Exterior Feature Balcony
Garage Spaces 1.0
Waterfront N
Water Access N
Accessibility 36\"+ wide Halls
Porch Balcony
Total Parking Spaces 1
Garage N
Building
Story 1
Unit Features Hi-Rise 9+ Floors
Sewer Public Sewer
Water Public
Architectural Style Traditional
Level or Stories 1
Additional Building Above Grade, Below Grade
New Construction N
Schools
School District District Of Columbia Public Schools
Others
Pets Allowed Y
HOA Fee Include Parking Fee,Other,Air Conditioning,Cable TV,Common Area Maintenance,Electricity,Custodial Services Maintenance,Gas,Health Club,High Speed Internet,Heat,Lawn Maintenance,Management,Reserve Funds,Security Gate,Snow Removal,Water
Senior Community No
Tax ID 0017//2034
Ownership Fee Simple
Special Listing Condition Standard
Pets Description No Pet Restrictions


GET MORE INFORMATION





