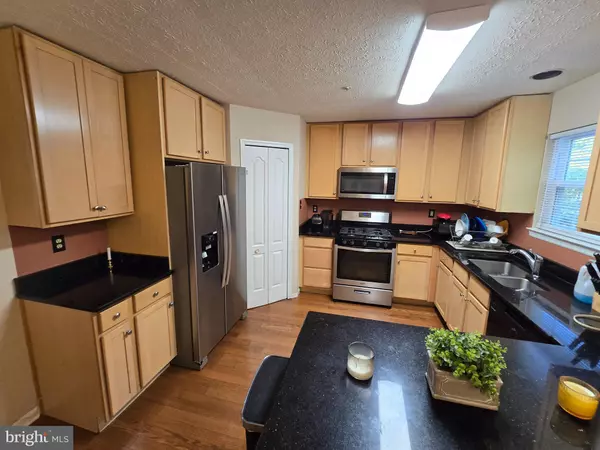
13802 GULLIVERS TRL Bowie, MD 20720
3 Beds
4 Baths
1,496 SqFt
UPDATED:
11/20/2024 04:07 AM
Key Details
Property Type Townhouse
Sub Type Interior Row/Townhouse
Listing Status Active
Purchase Type For Sale
Square Footage 1,496 sqft
Price per Sqft $310
Subdivision Highbridge Plat 11
MLS Listing ID MDPG2130342
Style Colonial
Bedrooms 3
Full Baths 2
Half Baths 2
HOA Fees $45/mo
HOA Y/N Y
Abv Grd Liv Area 1,496
Originating Board BRIGHT
Year Built 1993
Annual Tax Amount $6,349
Tax Year 2024
Lot Size 1,765 Sqft
Acres 0.04
Property Description
Features include a convenient one-car garage and a driveway with space for additional parking, providing easy access and extra storage. Inside, you’ll find large, airy rooms with plenty of natural light, perfect for both entertaining and quiet family nights in. The home’s generous layout includes an open-concept living area, a modern kitchen, and well-sized bedrooms, ideal for growing families.
Located within one of the top school districts in Prince George’s County, this property ensures quality education options nearby. With its combination of prime location, abundant space, and excellent maintenance, this townhome is ready to welcome its next owners. Don’t miss the chance to make 13802 Gullivers Trail your new home!
Location
State MD
County Prince Georges
Zoning LCD
Rooms
Basement Daylight, Full
Interior
Interior Features Attic, Carpet, Ceiling Fan(s), Chair Railings, Dining Area, Floor Plan - Open, Formal/Separate Dining Room, Kitchen - Eat-In, Kitchen - Gourmet, Kitchen - Table Space, Pantry, Sprinkler System, Wood Floors
Hot Water Natural Gas
Heating Forced Air
Cooling Central A/C
Inclusions 60 Days Rent back, Seller in the process of buying a home
Equipment Dishwasher, Disposal, Dryer, Exhaust Fan, Microwave, Oven/Range - Electric, Refrigerator, Stainless Steel Appliances, Washer, Stove, Water Heater
Fireplace N
Window Features Double Hung,Bay/Bow,Screens,Storm
Appliance Dishwasher, Disposal, Dryer, Exhaust Fan, Microwave, Oven/Range - Electric, Refrigerator, Stainless Steel Appliances, Washer, Stove, Water Heater
Heat Source Natural Gas
Laundry Basement, Washer In Unit
Exterior
Exterior Feature Deck(s)
Garage Garage - Front Entry, Garage Door Opener, Inside Access
Garage Spaces 1.0
Utilities Available Cable TV Available, Electric Available, Natural Gas Available, Sewer Available, Water Available
Amenities Available Common Grounds, Other
Waterfront N
Water Access N
View Street
Roof Type Asphalt
Accessibility Other
Porch Deck(s)
Attached Garage 1
Total Parking Spaces 1
Garage Y
Building
Lot Description Front Yard, Landscaping
Story 3
Foundation Other
Sewer No Septic System, Public Sewer
Water Public
Architectural Style Colonial
Level or Stories 3
Additional Building Above Grade, Below Grade
New Construction N
Schools
High Schools Bowie
School District Prince George'S County Public Schools
Others
Senior Community No
Tax ID 17141638253
Ownership Fee Simple
SqFt Source Assessor
Security Features Carbon Monoxide Detector(s),Smoke Detector,Sprinkler System - Indoor
Acceptable Financing Cash, Conventional, FHA, VA
Listing Terms Cash, Conventional, FHA, VA
Financing Cash,Conventional,FHA,VA
Special Listing Condition Standard


GET MORE INFORMATION





