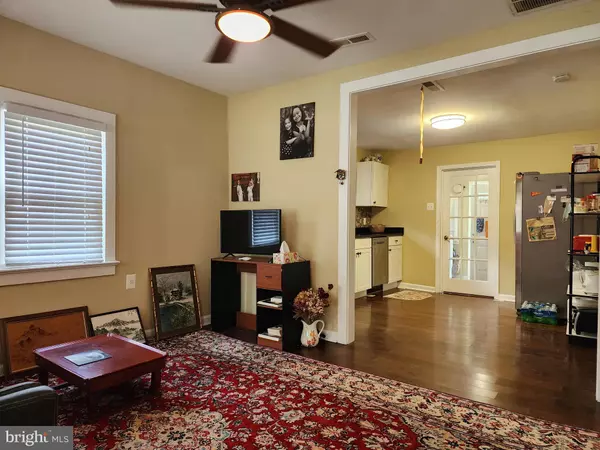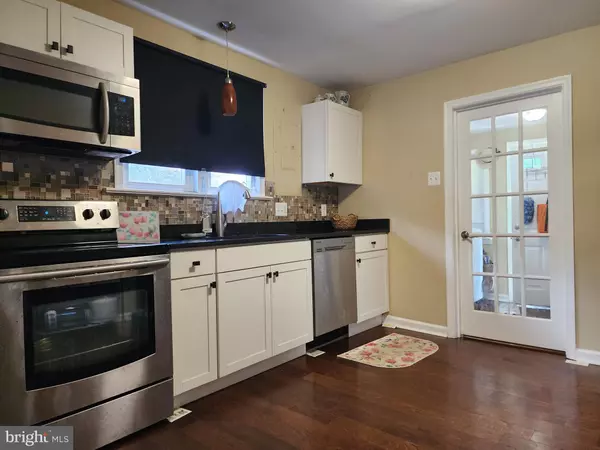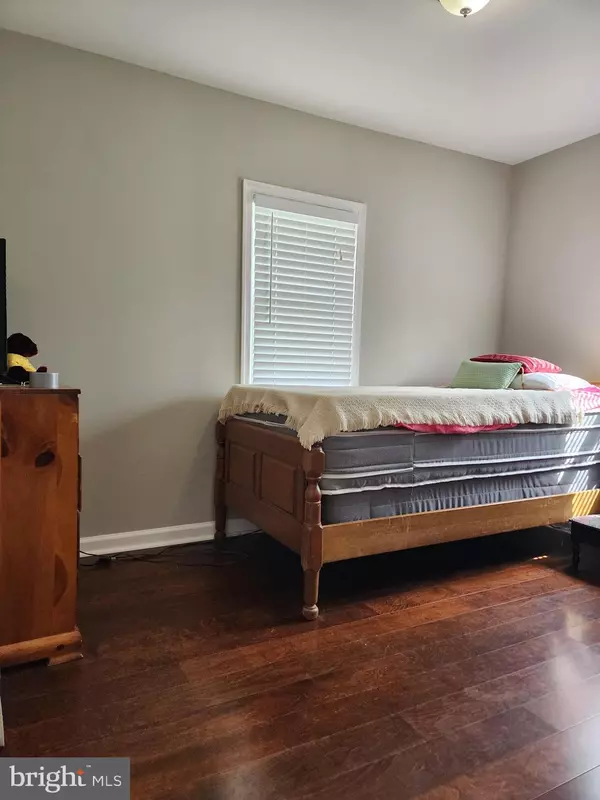
5830 MASON SPRINGS RD Indian Head, MD 20640
2 Beds
1 Bath
684 SqFt
UPDATED:
11/28/2024 04:51 AM
Key Details
Property Type Single Family Home
Sub Type Detached
Listing Status Under Contract
Purchase Type For Sale
Square Footage 684 sqft
Price per Sqft $343
Subdivision Pisgah
MLS Listing ID MDCH2037592
Style Ranch/Rambler
Bedrooms 2
Full Baths 1
HOA Y/N N
Abv Grd Liv Area 684
Originating Board BRIGHT
Year Built 1942
Annual Tax Amount $2,115
Tax Year 2024
Lot Size 0.330 Acres
Acres 0.33
Property Description
This property underwent a complete renovation in the spring of 2017. At that time, new installations included the heat pump and AC/heat system, water heater, washer, dryer, refrigerator, stove, dishwasher, microwave, and the living room overhead fan. Additionally, significant interior improvements were made, including a new bathroom and new flooring throughout the house (excluding the front room). Much of the drywall was replaced, and the entire interior, as well as the building exterior, was repainted.
An important note regarding the front room (porch): this space is enclosed with glass windows and features baseboard electric heat. It could serve as an additional room if desired.
Driveway Information:
The property shares a driveway with the neighboring property. Although the driveway is located almost entirely within our property line, the original deeds of both properties grant the neighbor access to their parking spaces via the shared driveway.
Location
State MD
County Charles
Zoning RC
Rooms
Main Level Bedrooms 2
Interior
Hot Water Electric
Heating Heat Pump(s)
Cooling Ceiling Fan(s), Central A/C
Fireplace N
Heat Source Electric
Exterior
Water Access N
Accessibility None
Garage N
Building
Story 1
Foundation Crawl Space
Sewer Septic Exists
Water Well
Architectural Style Ranch/Rambler
Level or Stories 1
Additional Building Above Grade, Below Grade
New Construction N
Schools
School District Charles County Public Schools
Others
Senior Community No
Tax ID 0910000637
Ownership Fee Simple
SqFt Source Assessor
Special Listing Condition Standard


GET MORE INFORMATION





