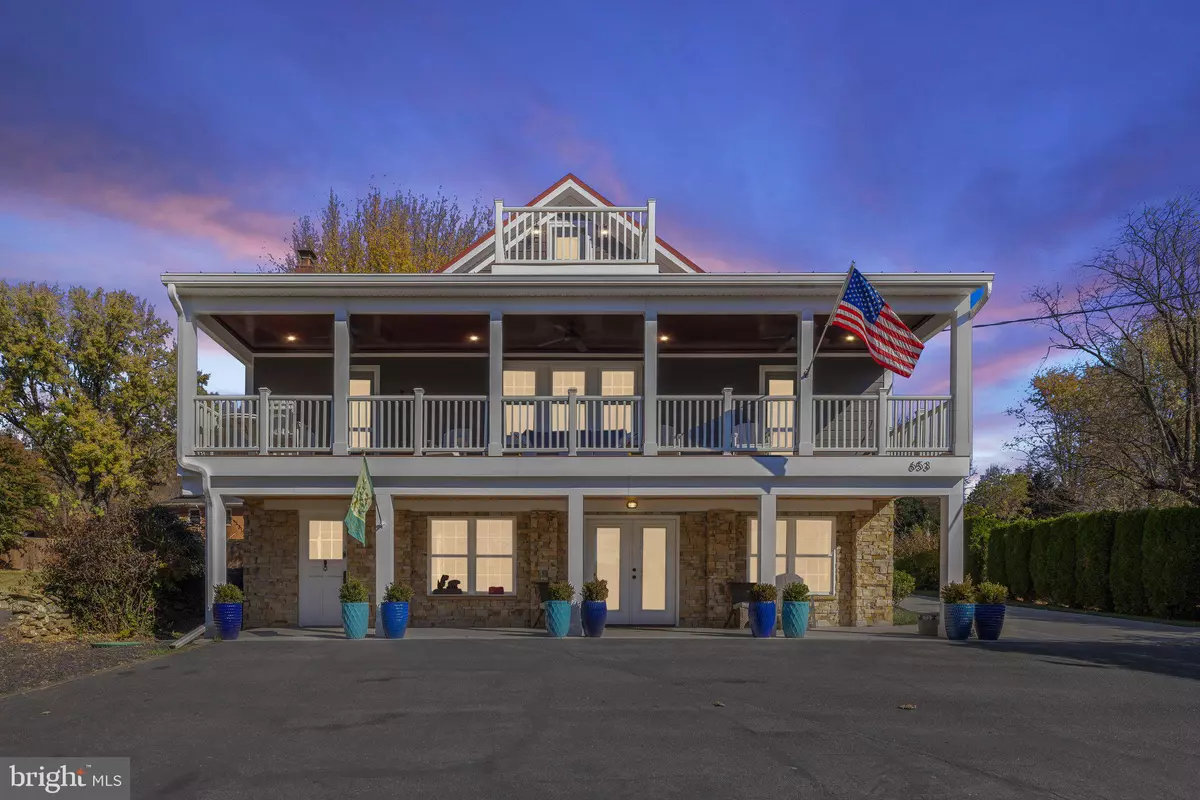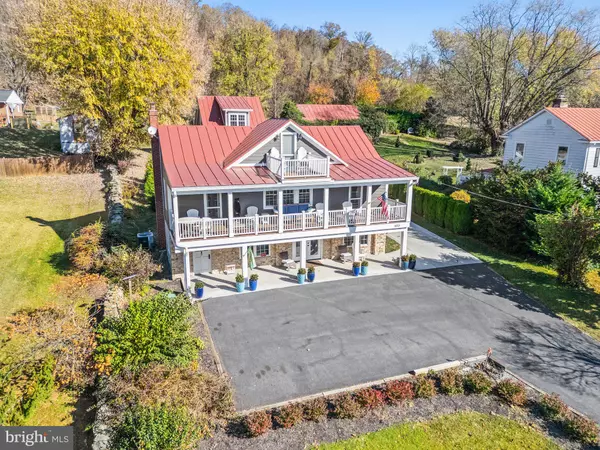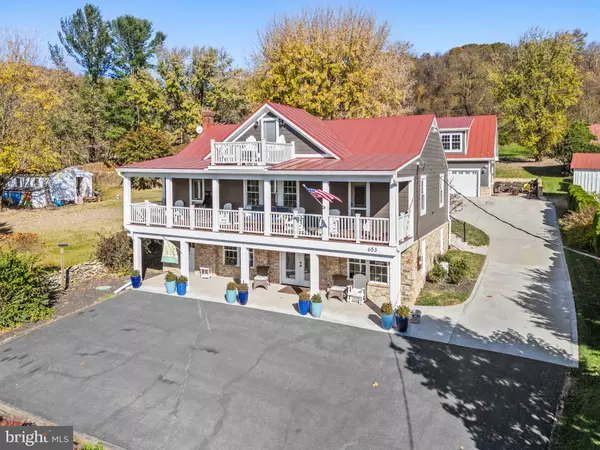
653 FEDERAL ST Paris, VA 20130
2 Beds
2 Baths
2,268 SqFt
UPDATED:
11/11/2024 04:54 PM
Key Details
Property Type Single Family Home
Sub Type Detached
Listing Status Active
Purchase Type For Sale
Square Footage 2,268 sqft
Price per Sqft $396
Subdivision None Available
MLS Listing ID VAFQ2014528
Style Colonial
Bedrooms 2
Full Baths 2
HOA Y/N N
Abv Grd Liv Area 1,134
Originating Board BRIGHT
Year Built 1950
Annual Tax Amount $3,587
Tax Year 2022
Lot Size 0.485 Acres
Acres 0.48
Property Description
Welcome to this beautifully remodeled property, nestled in the picturesque village of Paris, Virginia. This stunning home has been thoughtfully upgraded & remodeled (2024), featuring Hardiplank siding and a hand-folded metal roof that blend modern aesthetics with timeless charm.
Step inside to discover elegant hardwood floors that flow throughout the entire space, creating a warm and inviting atmosphere. Enjoy the convenience of modern living with amenities such as Starlink Internet and Ring Doorbell cameras, complete with automatic lighting for added peace of mind.
The property boasts a unique studio above the detached garage, perfect for creative pursuits or as a private guest space. Outside, immerse yourself in the breathtaking views of the Blue Ridge mountains, explore some of the local wineries, or enjoy the natural beauty of Sky Meadow State Park just a short drive away. Unwind in the evening beside the back yard firepit after a day of exploration, or soak in the hot tub before taking in some star-gazing from the upper balcony.
With generous landscaping and thoughtful details throughout, this home is a residence that beckons a generous and easygoing lifestyle. Don’t miss your chance to own this gem of a home, where modern convenience meets serene country living!
Location
State VA
County Fauquier
Zoning V
Rooms
Other Rooms Living Room, Dining Room, Bedroom 2, Kitchen, Bedroom 1, Laundry, Other, Bathroom 1
Basement Walkout Level, Fully Finished, Daylight, Partial
Main Level Bedrooms 2
Interior
Interior Features Breakfast Area, Dining Area, Floor Plan - Traditional, Formal/Separate Dining Room, Kitchen - Galley, Kitchenette, Bathroom - Tub Shower, Window Treatments, Wood Floors
Hot Water Electric
Heating Baseboard - Hot Water, Heat Pump(s)
Cooling Heat Pump(s), Ductless/Mini-Split
Flooring Hardwood
Equipment Dryer, Washer, Water Heater, Stove, Refrigerator, Oven/Range - Gas, Oven - Self Cleaning, Oven - Single, Microwave, Icemaker
Fireplace N
Window Features Screens,Wood Frame
Appliance Dryer, Washer, Water Heater, Stove, Refrigerator, Oven/Range - Gas, Oven - Self Cleaning, Oven - Single, Microwave, Icemaker
Heat Source Oil, Electric
Laundry Lower Floor
Exterior
Garage Garage - Front Entry, Inside Access
Garage Spaces 2.0
Waterfront N
Water Access N
View Garden/Lawn, Panoramic, Scenic Vista, Trees/Woods, Mountain
Roof Type Metal
Street Surface Black Top
Accessibility None
Attached Garage 2
Total Parking Spaces 2
Garage Y
Building
Story 2
Foundation Brick/Mortar
Sewer On Site Septic, Septic = # of BR
Water Public
Architectural Style Colonial
Level or Stories 2
Additional Building Above Grade, Below Grade
New Construction N
Schools
School District Fauquier County Public Schools
Others
Senior Community No
Tax ID 6035-80-5156
Ownership Fee Simple
SqFt Source Assessor
Acceptable Financing Cash, Conventional, FHA, USDA, VA
Listing Terms Cash, Conventional, FHA, USDA, VA
Financing Cash,Conventional,FHA,USDA,VA
Special Listing Condition Standard


GET MORE INFORMATION





