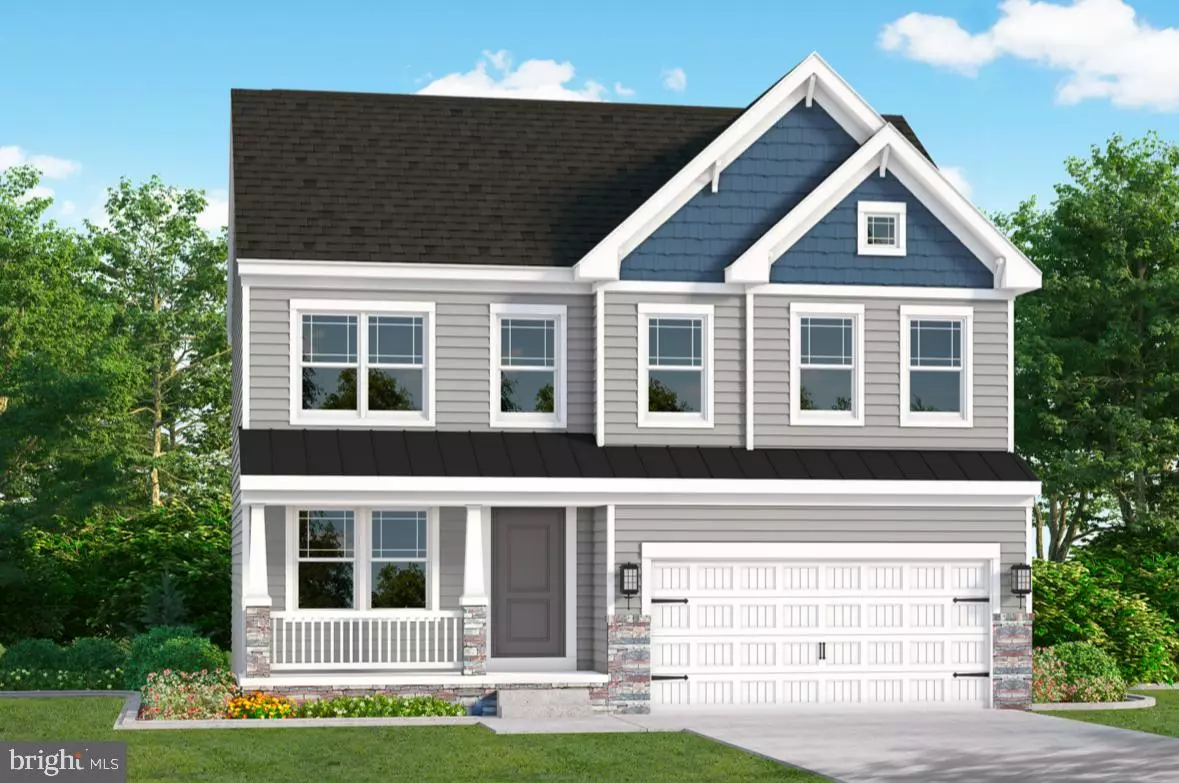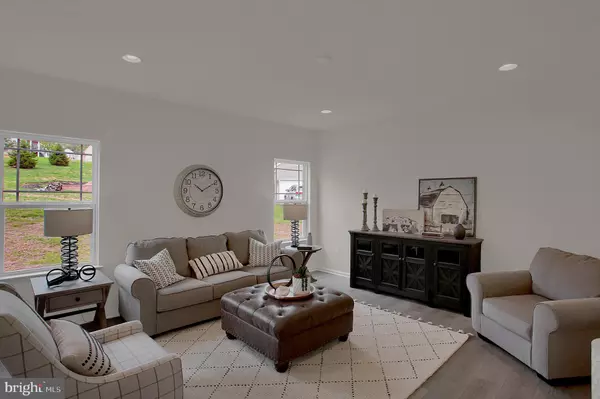
20 FORT HOYLE RD Joppa, MD 21085
4 Beds
3 Baths
1,916 SqFt
UPDATED:
11/10/2024 02:02 PM
Key Details
Property Type Single Family Home
Sub Type Detached
Listing Status Coming Soon
Purchase Type For Sale
Square Footage 1,916 sqft
Price per Sqft $313
Subdivision None Available
MLS Listing ID MDHR2037536
Style Colonial
Bedrooms 4
Full Baths 2
Half Baths 1
HOA Y/N N
Abv Grd Liv Area 1,916
Originating Board BRIGHT
Tax Year 2023
Lot Size 1.060 Acres
Acres 1.06
Property Description
Location
State MD
County Harford
Zoning R
Rooms
Other Rooms Living Room, Dining Room, Primary Bedroom, Bedroom 2, Bedroom 3, Bedroom 4, Kitchen, Great Room, Bathroom 2, Primary Bathroom
Basement Full
Interior
Hot Water Electric
Cooling Central A/C
Heat Source Propane - Leased
Exterior
Garage Garage - Front Entry
Garage Spaces 2.0
Water Access N
Roof Type Shingle
Accessibility None
Attached Garage 2
Total Parking Spaces 2
Garage Y
Building
Story 3
Foundation Concrete Perimeter
Sewer Public Sewer
Water Well
Architectural Style Colonial
Level or Stories 3
Additional Building Above Grade
New Construction Y
Schools
School District Harford County Public Schools
Others
Senior Community No
Tax ID 1301064312
Ownership Fee Simple
SqFt Source Estimated
Special Listing Condition Standard


GET MORE INFORMATION





